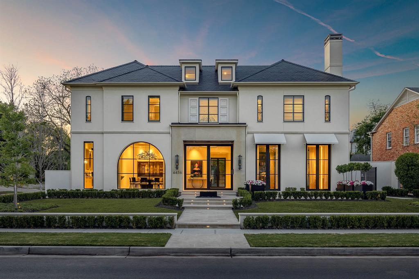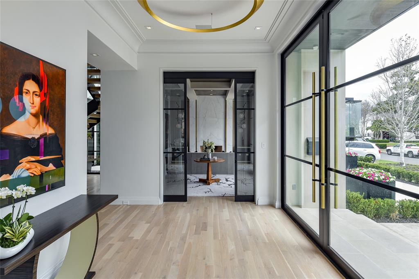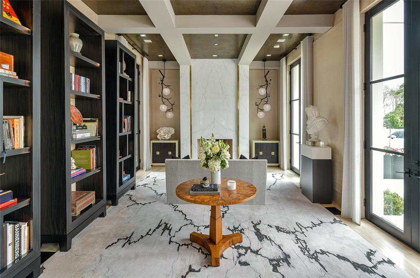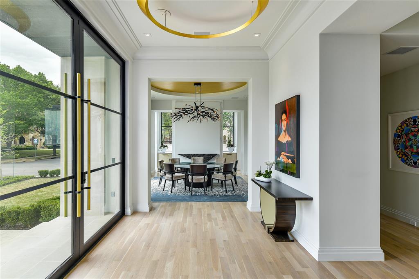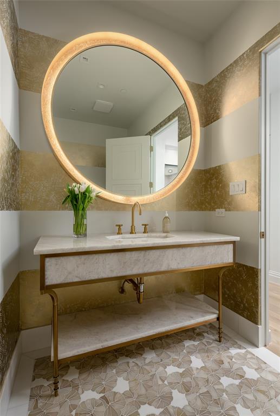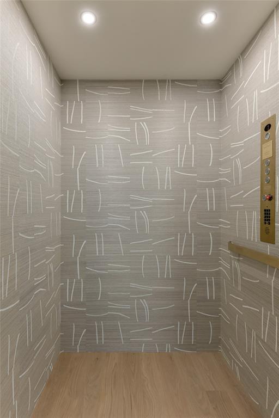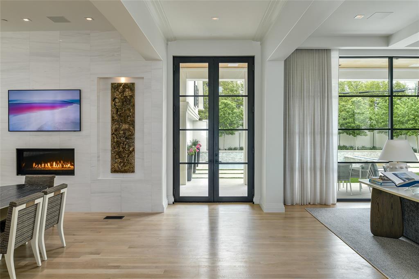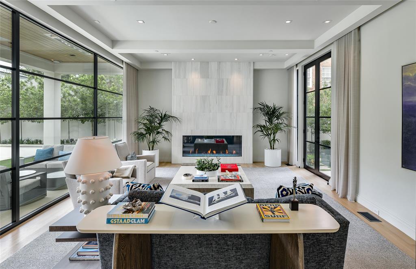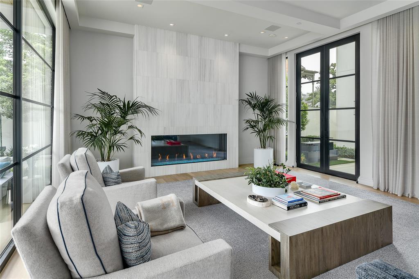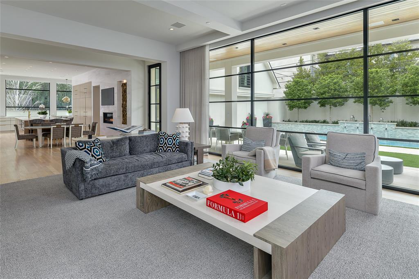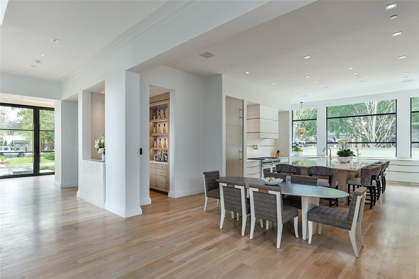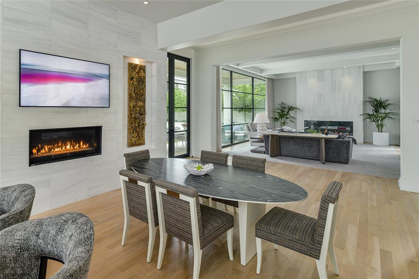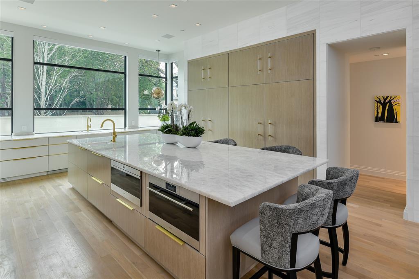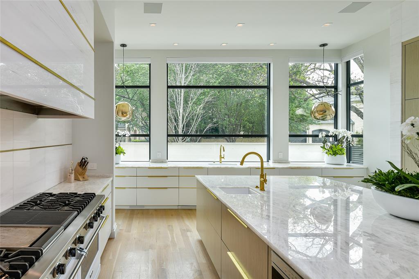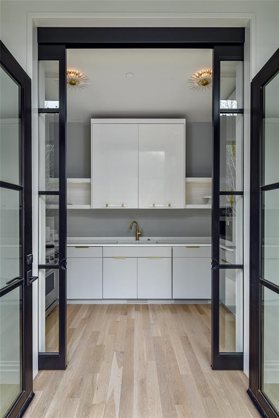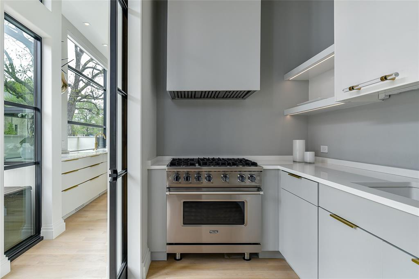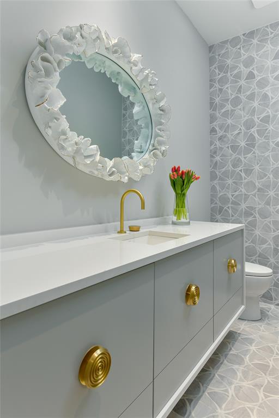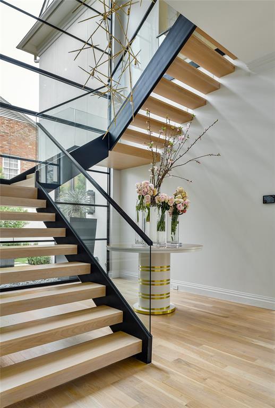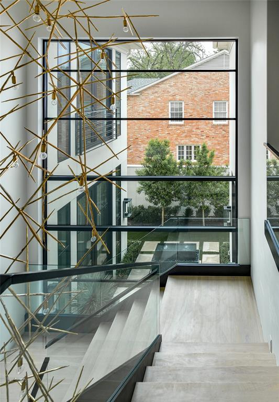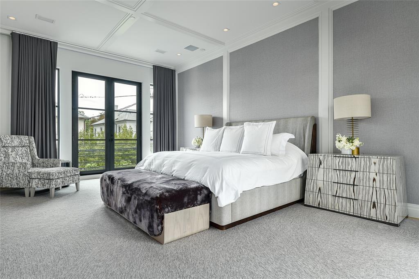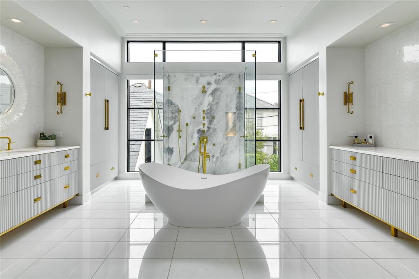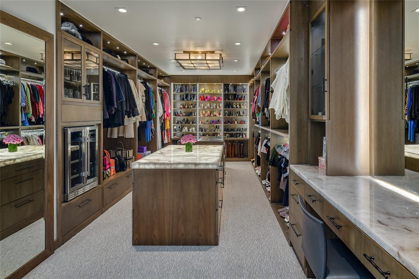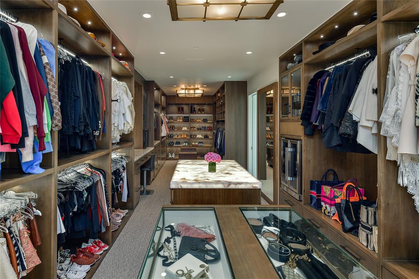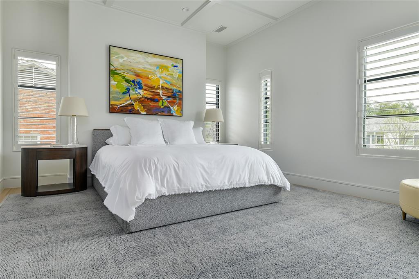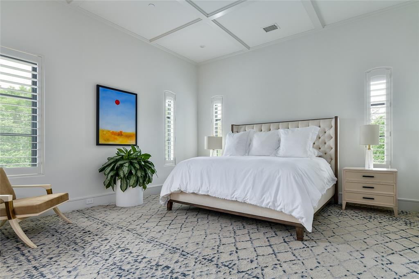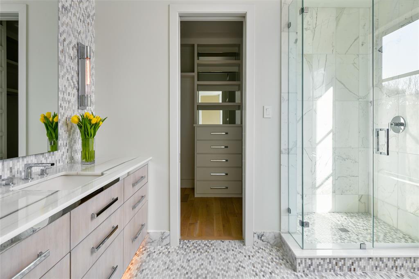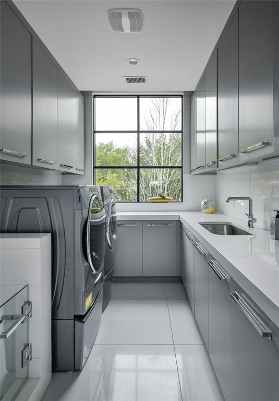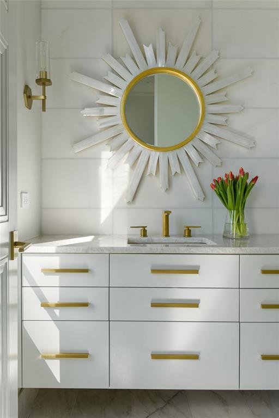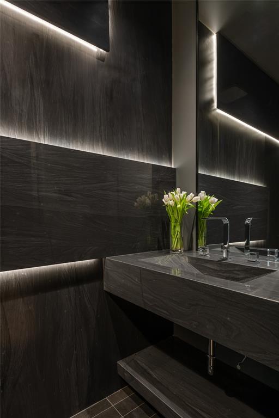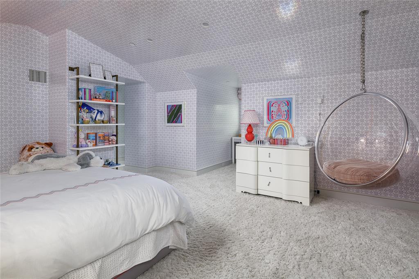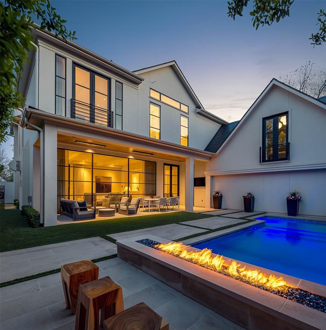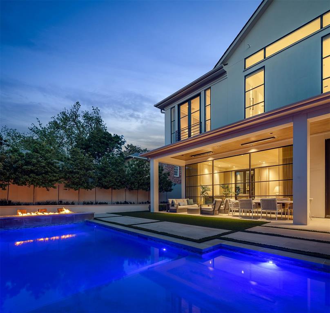4436 Belclaire Avenue, Highland Park, Texas
$10,900,000 (Last Listing Price)
LOADING ..
This magnificent home in Highland Park, by Ventura Custom Homes, is a true masterpiece that exudes elegance & luxury. The marble fountain at the entryway is the beginning of the lavish details throughout the home. The kitchen is a culinary dream, boasting Cristallo Quartzite countertops and top-of-the-line commercial appliances. With a catering prep kitchen, hosting events & entertaining guests has never been easier. Wine storage and refrigeration are abundant. The media room is a state-of-the-art space. The primary suite is a tranquil retreat featuring a couture closet with a styling station and a spa-like bathroom. The bedroom on the third floor is whimsical, while the elevator makes it easy to access every floor of the home. A turf yard and a sparkling pool offer the perfect space for entertaining, corner lot location and three-car garage provide ample space for parking and storage. Don't miss this opportunity to live in one of the most sought-after neighborhoods in Highland Park.
School District: Highland Park ISD
Dallas MLS #: 20279825
Representing the Seller: Listing Agent Wendy Harkness; Listing Office: Dave Perry Miller Real Estate
For further information on this home and the Highland Park real estate market, contact real estate broker Douglas Newby. 214.522.1000
Property Overview
- Listing Price: $10,900,000
- MLS ID: 20279825
- Status: Sold
- Days on Market: 841
- Updated: 6/9/2023
- Previous Status: For Sale
- MLS Start Date: 4/14/2023
Property History
- Current Listing: $10,900,000
- Original Listing: $11,495,000
Interior
- Number of Rooms: 5
- Full Baths: 5
- Half Baths: 3
- Interior Features: Built-in FeaturesBuilt-in Wine CoolerCable TV AvailableCentral VacuumDecorative LightingDry BarEat-in KitchenElevatorFlat Screen WiringHigh Speed Internet AvailableKitchen IslandPantrySmart Home SystemSound System WiringWalk-In Closet(s)Wet Bar
- Appliances: Generator
- Flooring: MarbleWood
Parking
- Parking Features: GarageGarage Door OpenerGarage Faces SideOversized
Location
- County: Dallas
- Directions: Use GPS navigation.
Community
- Home Owners Association: None
School Information
- School District: Highland Park ISD
- Elementary School: Bradfield
- Middle School: Highland Park
- High School: Highland Park
Heating & Cooling
- Heating/Cooling: CentralNatural Gas
Utilities
- Utility Description: AlleyCity SewerCity WaterConcreteCurbsSidewalk
Lot Features
- Lot Size (Acres): 0.26
- Lot Size (Sqft.): 11,325.6
- Fencing (Description): Other
Financial Considerations
- Price per Sqft.: $1,350
- Price per Acre: $41,923,077
- For Sale/Rent/Lease: For Sale
Disclosures & Reports
- Legal Description: HIGHLAND PARK BLK 124 W PT LT 19 ACS 0.260
- APN: 60084501240190000
- Block: 124
Categorized In
- Price: Over $1.5 MillionOver $10 Million
- Style: Contemporary/Modern
- Neighborhood: Fifth Section of Highland Park Neighborhood West of Preston
Contact Realtor Douglas Newby for Insights on Property for Sale
Douglas Newby represents clients with Dallas estate homes, architect designed homes and modern homes.
Listing provided courtesy of North Texas Real Estate Information Systems (NTREIS)
We do not independently verify the currency, completeness, accuracy or authenticity of the data contained herein. The data may be subject to transcription and transmission errors. Accordingly, the data is provided on an ‘as is, as available’ basis only.

