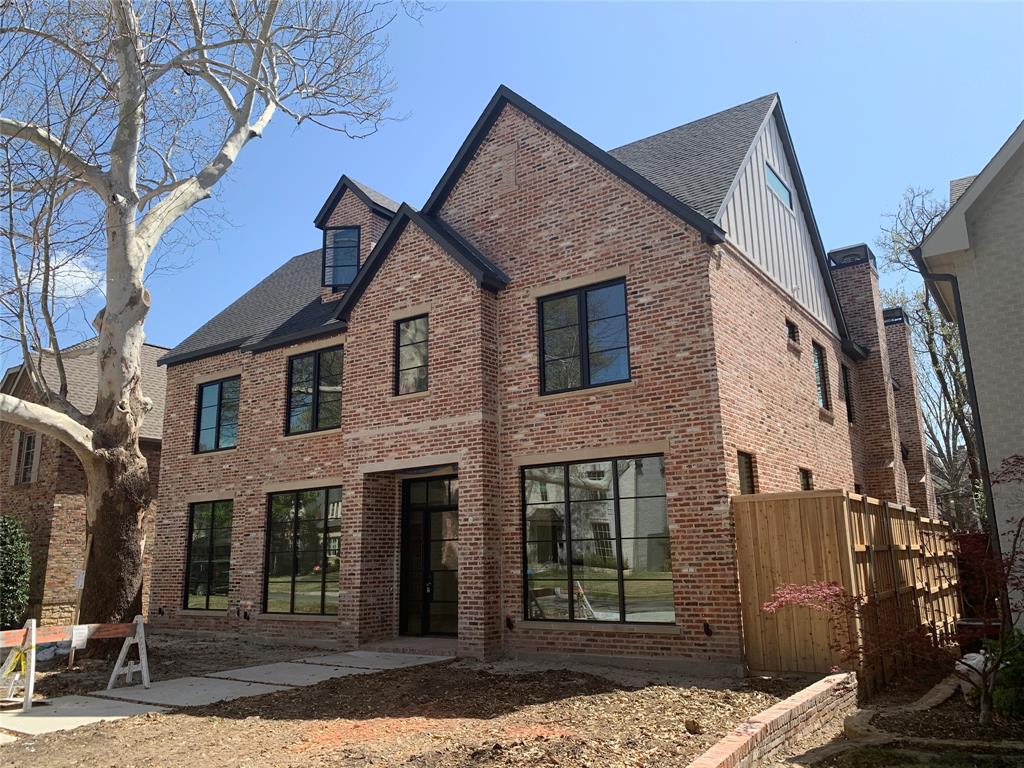7422 VILLANOVA Street, Dallas, Texas
$3,549,000
LOADING ..
Come home to this amazing 2025 New Construction by well-known builder J Gregory Homes. A tree-shaded yard welcomes you to a light-filled entry foyer, leading to your dining room, private home office, and main living area. Your family room with fireplace & wet bar opens to the kitchen and overlooks the back yard & covered rear patio with fireplace, ideal for entertaining. Enjoy preparing meals in your white marble kitchen, with Wolf range, SubZero refrigerator, two dishwashers, island breakfast bar, prep kitchen with pantry, and a family dining area. A guest bedroom suite completes the first level. Located in Boone Elementary within the Highland Park ISD, the home offers 5 (or 6) bedrooms with ensuite baths. Access your second level via the front or rear staircases. Retreat to your primary bedroom suite, with luxurious bath, dual vanities, freestanding tub, separate shower, and his & her closets with built-in drawers. Gather with family & friends in the spacious game room with wet bar. Four additional bedroom suites and a laundry complete the second level. The third level features an expansive living area and could serve as a 6th bedroom suite with Living area & full bath. Enjoy the convenient walkable location, near Boone Elementary, NorthPark Mall, Tom Thumb, and other shopping & dining destinations. Look forward to being the first owner of a beautiful energy efficient home with all new amenities & an outstanding value!
School District: Highland Park ISD
Dallas MLS #: 20872929
Representing the Seller: Listing Agent Anne Oliver; Listing Office: Allie Beth Allman & Assoc.
Representing the Buyer: Contact realtor Douglas Newby of Douglas Newby & Associates if you would like to see this property. 214.522.1000
Property Overview
- Listing Price: $3,549,000
- MLS ID: 20872929
- Status: For Sale
- Days on Market: 15
- Updated: 3/20/2025
- Previous Status: For Sale
- MLS Start Date: 3/20/2025
Property History
- Current Listing: $3,549,000
Interior
- Number of Rooms: 5
- Full Baths: 6
- Half Baths: 2
- Interior Features: Built-in Wine CoolerCable TV AvailableChandelierDecorative LightingDouble VanityFlat Screen WiringHigh Speed Internet AvailableIn-Law Suite FloorplanKitchen IslandMultiple StaircasesOpen FloorplanPantryWalk-In Closet(s)Wet Bar
- Flooring: Ceramic TileMarbleWood
Parking
Location
- County: Dallas
- Directions: From Hillcrest, travel east on Wentwood Drive, then left onto Durham Street and then right onto Villanova Street. Home will be on your right.
Community
- Home Owners Association: None
School Information
- School District: Highland Park ISD
- Elementary School: Michael M Boone
- Middle School: Highland Park
- High School: Highland Park
Heating & Cooling
- Heating/Cooling: CentralFireplace(s)Natural GasZoned
Utilities
Lot Features
- Lot Size (Acres): 0.17
- Lot Size (Sqft.): 7,492.32
- Lot Dimensions: 60X125
- Lot Description: Interior LotLandscapedLrg. Backyard GrassSprinkler System
- Fencing (Description): Back YardFencedGateWood
Financial Considerations
- Price per Sqft.: $560
- Price per Acre: $20,633,721
- For Sale/Rent/Lease: For Sale
Disclosures & Reports
- Legal Description: CARUTH HILLS 10 BLK 8/5450 LOT 5
- APN: 00000402625000000
- Block: 8/5450
Categorized In
Contact Realtor Douglas Newby for Insights on Property for Sale
Douglas Newby represents clients with Dallas estate homes, architect designed homes and modern homes.
Listing provided courtesy of North Texas Real Estate Information Systems (NTREIS)
We do not independently verify the currency, completeness, accuracy or authenticity of the data contained herein. The data may be subject to transcription and transmission errors. Accordingly, the data is provided on an ‘as is, as available’ basis only.










