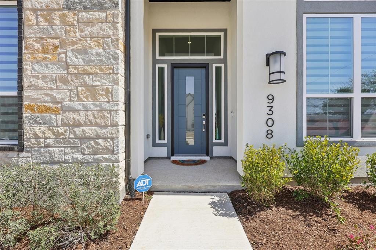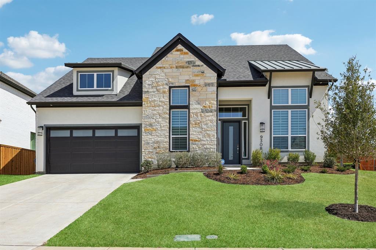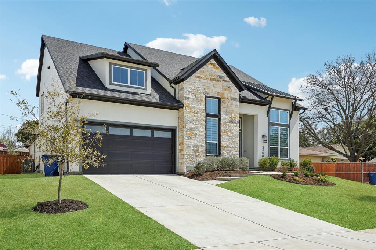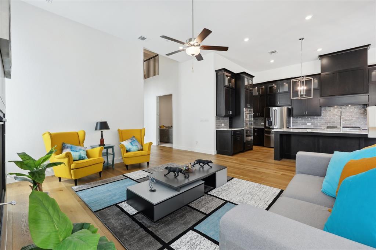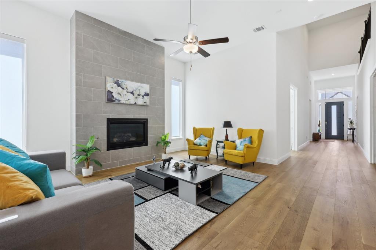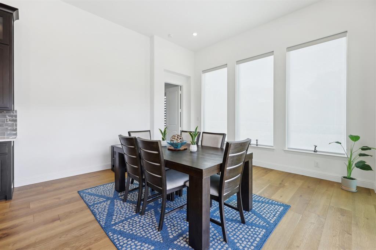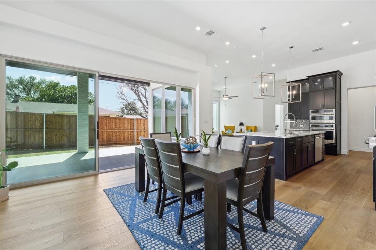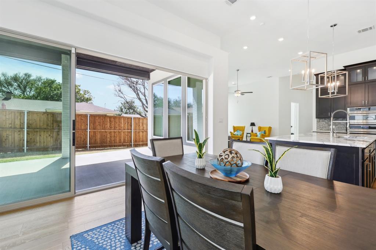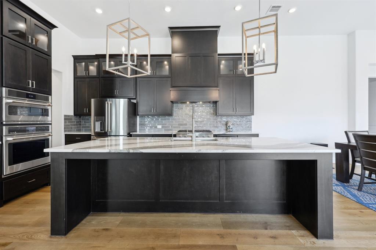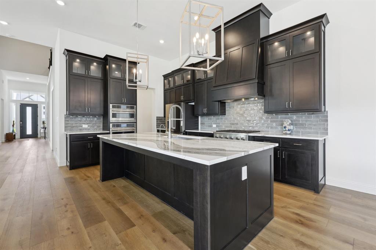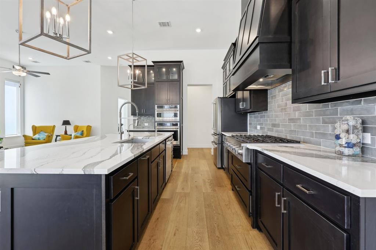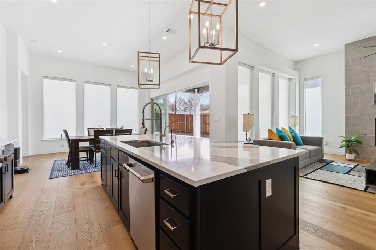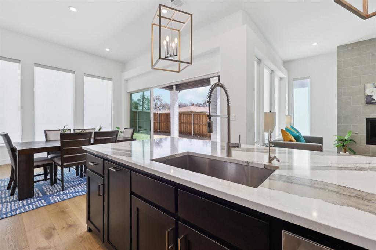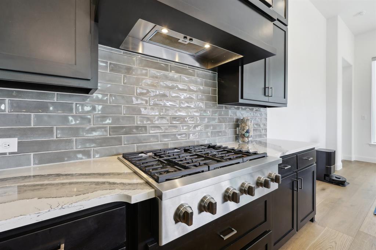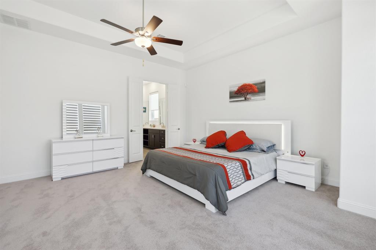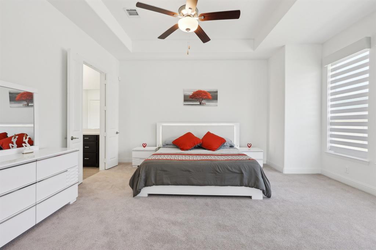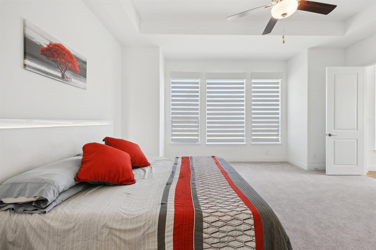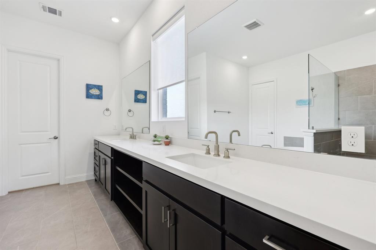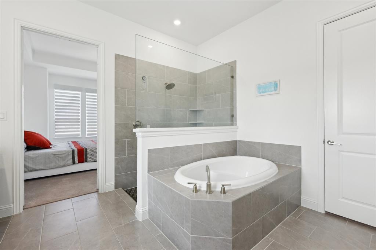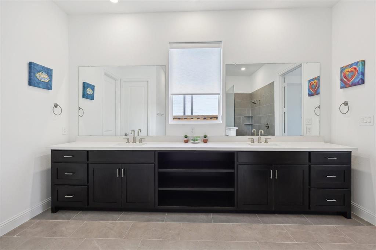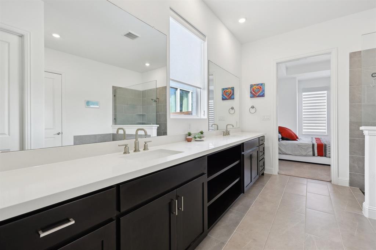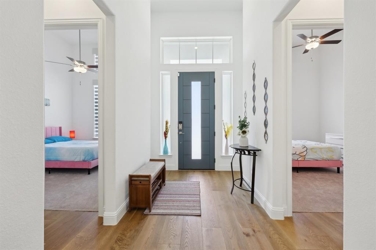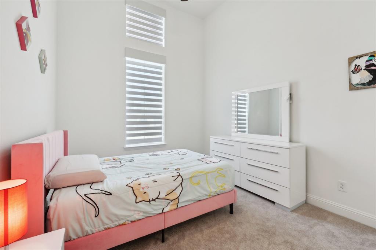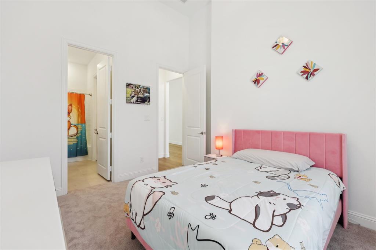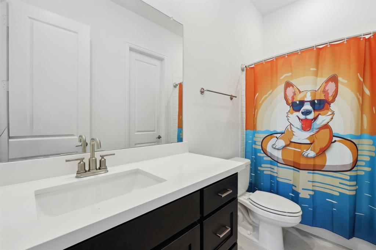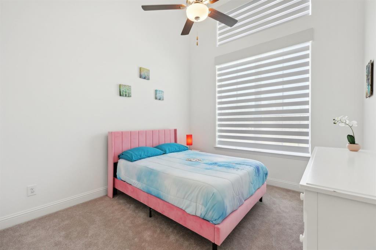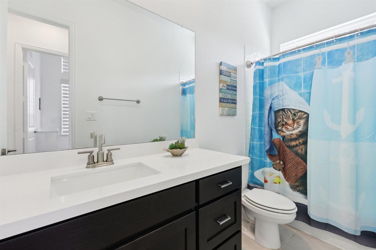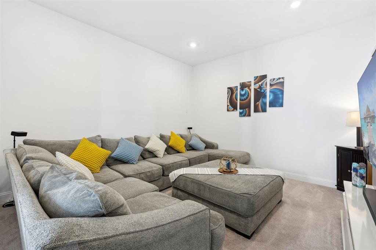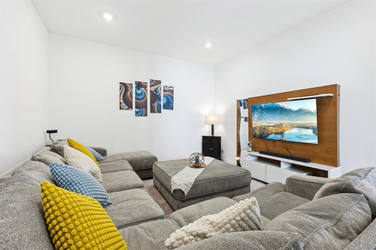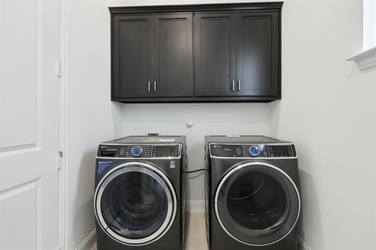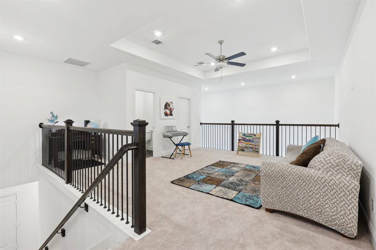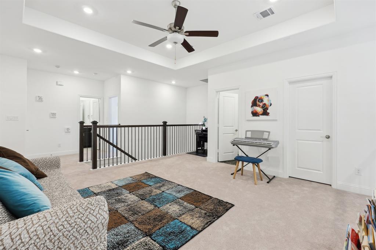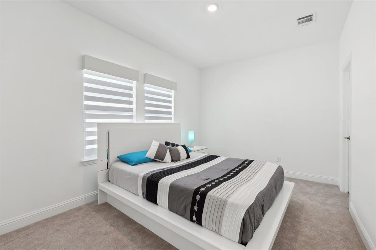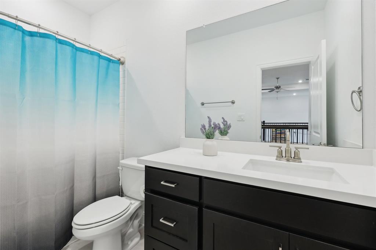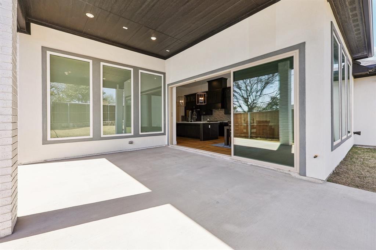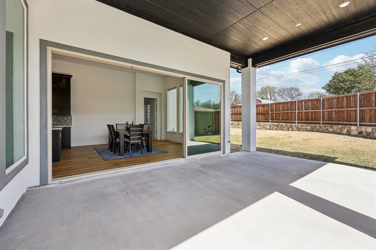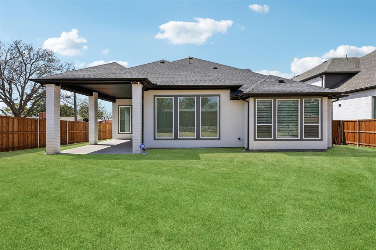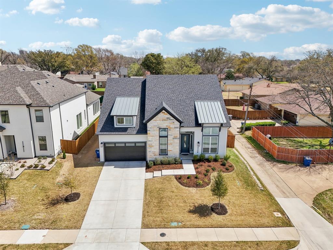9308 Rockmount Drive, Dallas, Texas
$1,300,000
LOADING ..
Searching for newer construction in the Northwood Heights area of Lake Highlands? Look no further than 9308 Rockmount Drive West. Completed in May of 2024, this Darling Collection home by Taylor Morrison is a great option if you want a transitional style with an open floor plan and multiple living areas. As you enter the front door, two guest rooms flank the entry way, each with their own linen closet, walk-in closet and bathroom. The oversized study or exercise room is flooded with natural light and glass pane French Doors. Movie night with a meal is made easy with the media room off the kitchen and living room. Entertainers will enjoy preparing a feast on the 6-burner gas range, using the oversized island to set up the food and opening the three panel sliding doors to move the party outside to the covered patio. The primary suite is at the back of the home with a spa-like bathroom including an oversized walk-in shower, soaking tub and an incredible walk-in closet. The primary bathroom is adjacent to the utility room. Most of the home lives on the first floor, but the back staircase takes you to the large open loft area to use as a study or game room with its own half bath and large storage closet. The fourth bedroom is also located upstairs and has a walk-in closet and full bath. Extra storage room in the oversized three car garage. Backyard enclosed with a wooden privacy fence. The home is move-in ready with the one-year inspection and repairs completed by the builder. Located in the Enclave at Vanguard Way, 9308 Rockmount has easy access to major highways and close proximity to some of the best Dallas private schools. Zoned in the highly regarded Richardson ISD.
School District: Richardson ISD
Dallas MLS #: 20875534
Representing the Seller: Listing Agent Jb Hayes; Listing Office: Briggs Freeman Sotheby's Int'l
Representing the Buyer: Contact realtor Douglas Newby of Douglas Newby & Associates if you would like to see this property. 214.522.1000
Property Overview
- Listing Price: $1,300,000
- MLS ID: 20875534
- Status: For Sale
- Days on Market: 14
- Updated: 3/29/2025
- Previous Status: For Sale
- MLS Start Date: 3/19/2025
Property History
- Current Listing: $1,300,000
Interior
- Number of Rooms: 4
- Full Baths: 4
- Half Baths: 1
- Interior Features: Cable TV AvailableDecorative LightingEat-in KitchenFlat Screen WiringHigh Speed Internet AvailableKitchen IslandOpen FloorplanPantrySmart Home SystemSound System WiringWalk-In Closet(s)Wired for Data
- Appliances: Home Theater
- Flooring: CarpetCeramic TileWood
Parking
Location
- County: Dallas
- Directions: From 75 head east on Forest Lane to Stults. Right on Stults. Right onto Vanguard Way. Left onto Rockmount. House is the last Taylor Morrison home on the left. Park in street.
Community
- Home Owners Association: Mandatory
School Information
- School District: Richardson ISD
- Elementary School: Stults Road
- High School: Lake Highlands
Utilities
Lot Features
- Lot Size (Acres): 0.24
- Lot Size (Sqft.): 10,280.16
- Lot Dimensions: 72x143
- Lot Description: Corner LotFew TreesLandscapedSprinkler SystemSubdivision
- Fencing (Description): Back YardWood
Financial Considerations
- Price per Sqft.: $375
- Price per Acre: $5,508,475
- For Sale/Rent/Lease: For Sale
Disclosures & Reports
- Legal Description: ENCLAVE AT VANGUARD WAY BLK 6/7510 LT 11 ACS
- Restrictions: Easement(s)
- Disclosures/Reports: Other
- APN: 00751000060110000
- Block: 6/751
Categorized In
- Price: Under $1.5 Million$1 Million to $2 Million
- Style: Contemporary/Modern
- Neighborhood: Urban Reserve
Contact Realtor Douglas Newby for Insights on Property for Sale
Douglas Newby represents clients with Dallas estate homes, architect designed homes and modern homes.
Listing provided courtesy of North Texas Real Estate Information Systems (NTREIS)
We do not independently verify the currency, completeness, accuracy or authenticity of the data contained herein. The data may be subject to transcription and transmission errors. Accordingly, the data is provided on an ‘as is, as available’ basis only.

