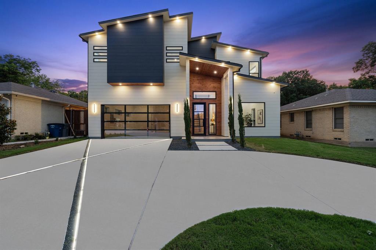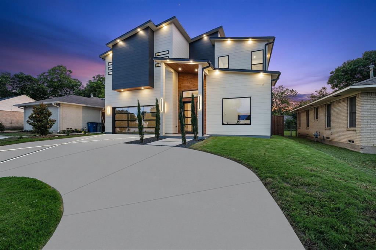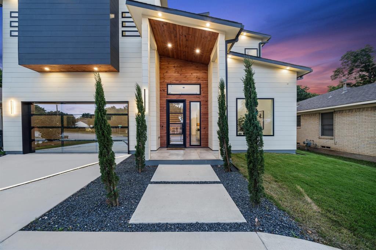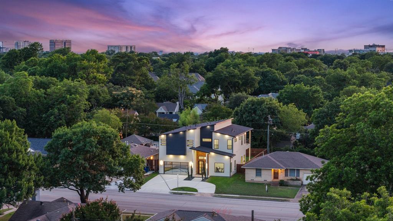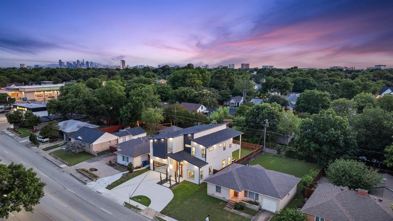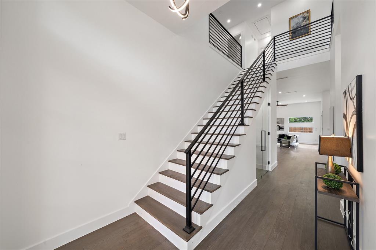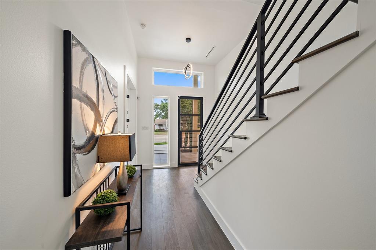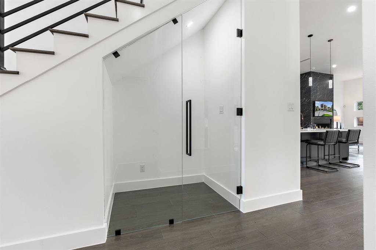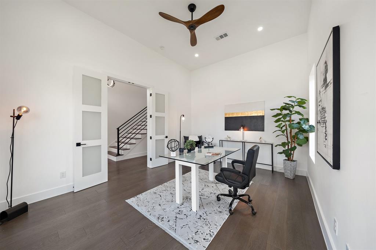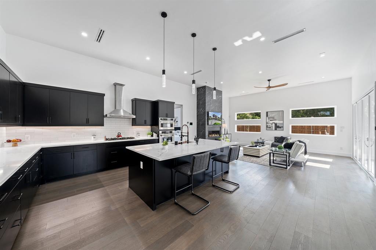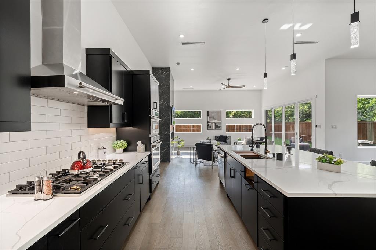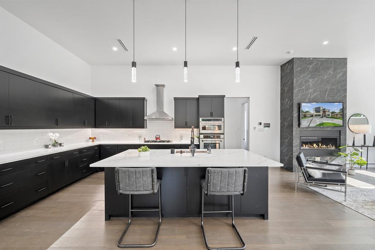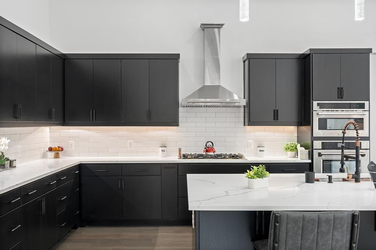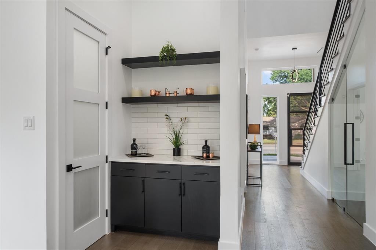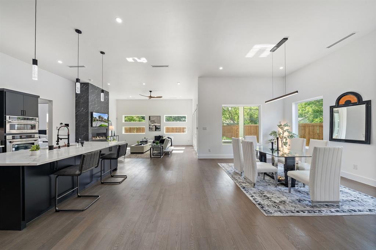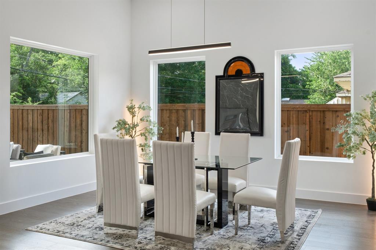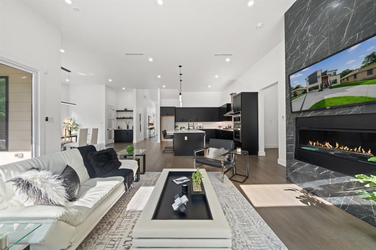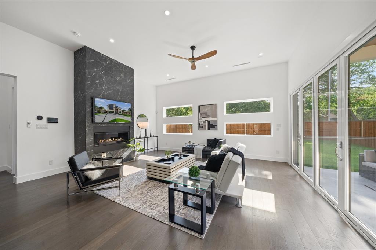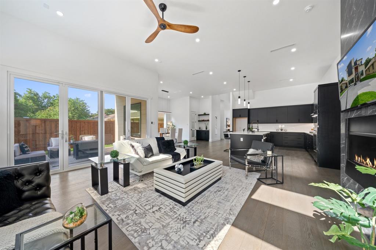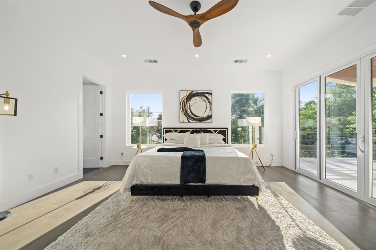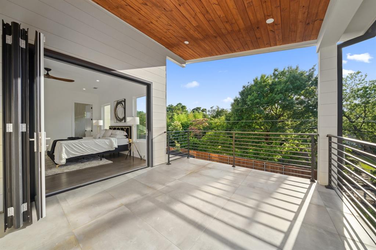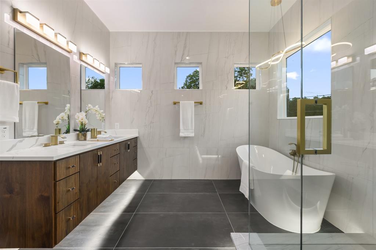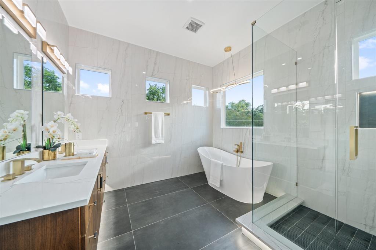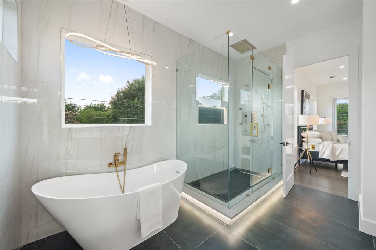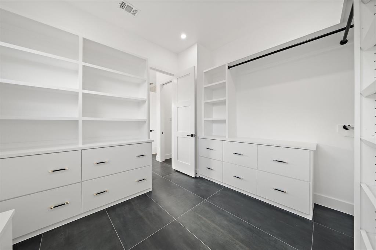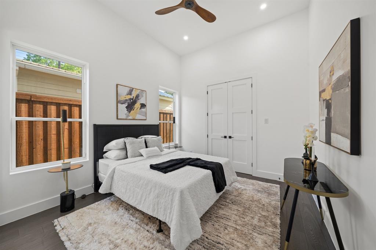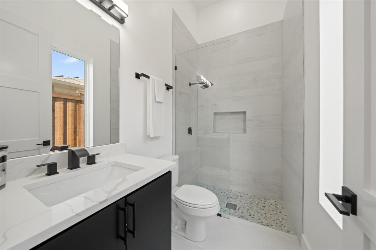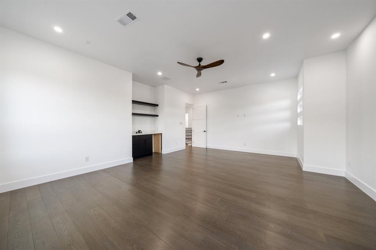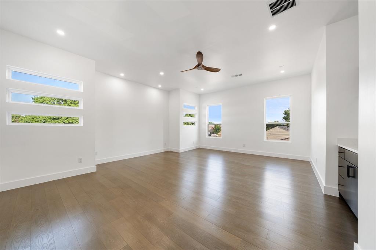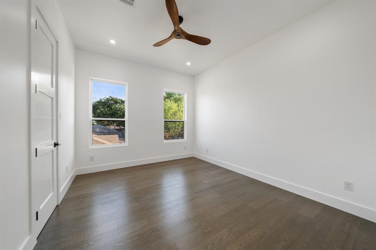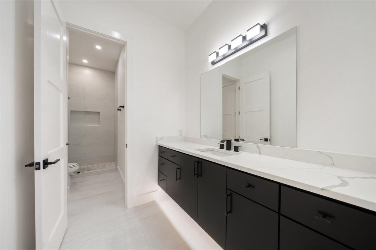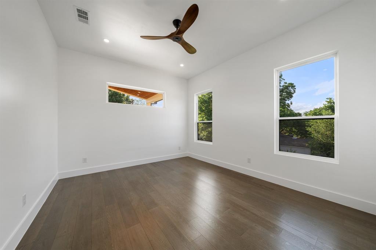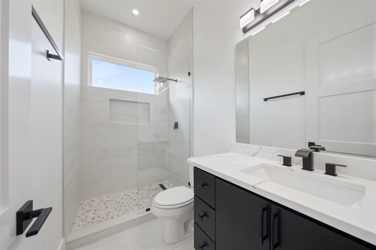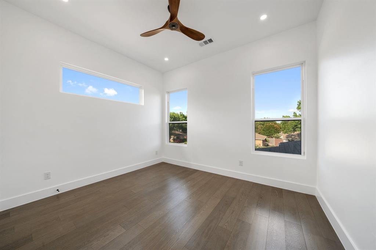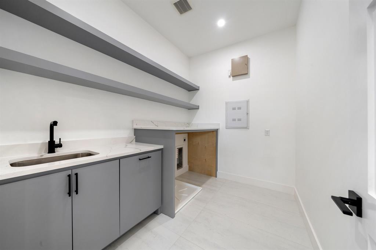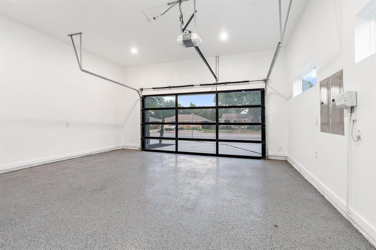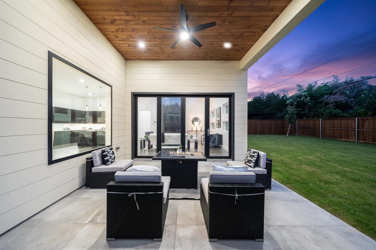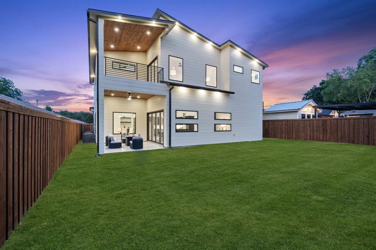4233 Skillman Street, Dallas, Texas
$1,379,990
LOADING ..
This striking new build sets itself apart with modern architecture, elevated design, and intentional functionality in the heart of Dallas. A professionally landscaped front yard and a lighted architectural driveway set the tone, leading to an impressive entry with soaring ceilings and 12-foot ceilings throughout the first floor. Inside, a spacious open layout highlights designer lighting, wide-plank flooring, and a sleek black marble fireplace that anchors the main living area. A glass-enclosed wine display near the entry adds a bold statement and an elevated welcome. The kitchen features black cabinetry, a large center island, a walk-in pantry, and gas cooktop. The first floor includes a private guest suite and dedicated office. Upstairs, you'll find a spacious bonus room with a wet bar and floating shelves, and a full-size laundry room with cabinetry, a sink, and built-in storage. The primary suite offers direct balcony access, a spa-like bath with a freestanding soaking tub, rainfall shower, and a massive custom closet with built-ins. Three additional bedrooms upstairs share two full baths, each finished with flat-panel cabinetry and matte black fixtures. Outside, the covered patio and built-in firepit offer a seamless extension of the interior living space. The 3-car tandem garage features a glass-panel door that allows visibility out while maintaining privacy from the outside, along with epoxy flooring. This home’s prime location places you near White Rock Lake, scenic trails and parks, the Dallas Arboretum, SMU, Lower Greenville’s shops and restaurants, Trader Joe’s, Mockingbird Station, NorthPark Center, Highland Park Village, and more—ensuring you’re never far from the best of Dallas living.
School District: Dallas ISD
Dallas MLS #: 20956664
Representing the Seller: Listing Agent Boo Reitz; Listing Office: EXIT REALTY ELITE
Representing the Buyer: Contact realtor Douglas Newby of Douglas Newby & Associates if you would like to see this property. 214.522.1000
Property Overview
- Listing Price: $1,379,990
- MLS ID: 20956664
- Status: Sale Pending
- Days on Market: 60
- Updated: 7/29/2025
- Previous Status: For Sale
- MLS Start Date: 6/6/2025
Property History
- Current Listing: $1,379,990
Interior
- Number of Rooms: 5
- Full Baths: 4
- Half Baths: 1
- Interior Features: Built-in FeaturesCable TV AvailableChandelierDecorative LightingDouble VanityEat-in KitchenFlat Screen WiringHigh Speed Internet AvailableKitchen IslandOpen FloorplanPantryWalk-In Closet(s)Wet Bar
- Flooring: HardwoodMarbleTile
Parking
Location
- County: Dallas
- Directions: Please Use GPS.
Community
- Home Owners Association: None
School Information
- School District: Dallas ISD
- Elementary School: Mockingbird
- Middle School: Long
- High School: Woodrow Wilson
Heating & Cooling
- Heating/Cooling: CentralFireplace(s)
Utilities
Financial Considerations
- Price per Sqft.: $363
- Price per Acre: $8,624,938
- For Sale/Rent/Lease: For Sale
Disclosures & Reports
- Legal Description: CARUTH TERRACE BLK A/2953 LOT 5
- Restrictions: No Known Restriction(s),Unknown Encumbrance(s)
- Disclosures/Reports: Aerial Photo
- APN: 00000240451000000
- Block: A2953
Categorized In
Contact Realtor Douglas Newby for Insights on Property for Sale
Douglas Newby represents clients with Dallas estate homes, architect designed homes and modern homes.
Listing provided courtesy of North Texas Real Estate Information Systems (NTREIS)
We do not independently verify the currency, completeness, accuracy or authenticity of the data contained herein. The data may be subject to transcription and transmission errors. Accordingly, the data is provided on an ‘as is, as available’ basis only.

