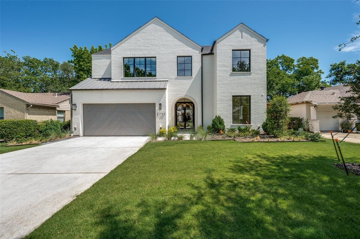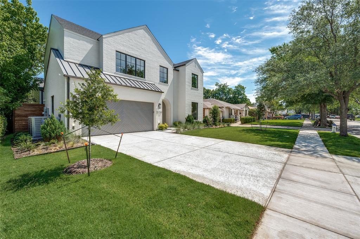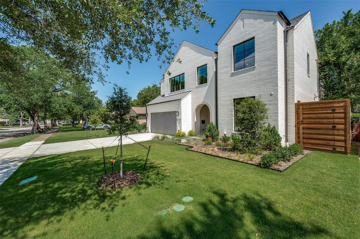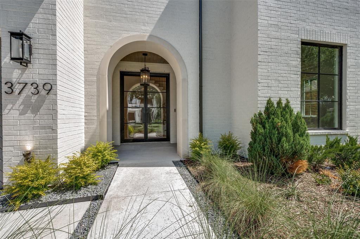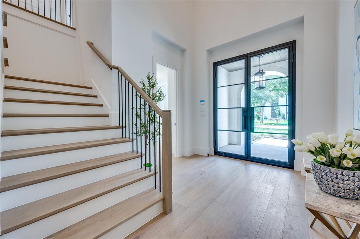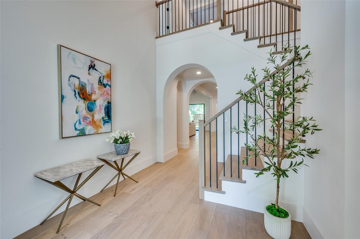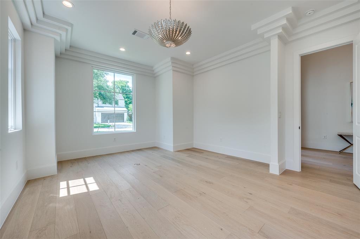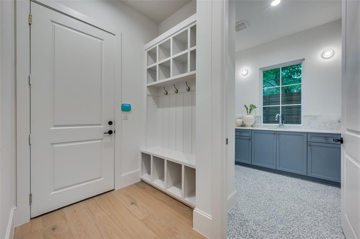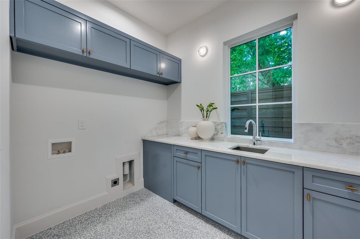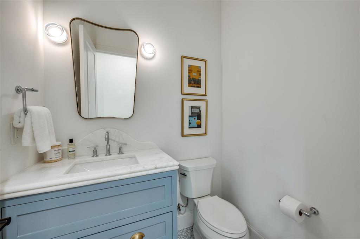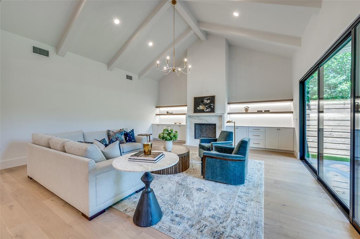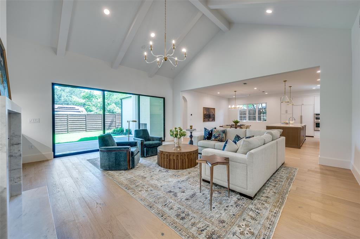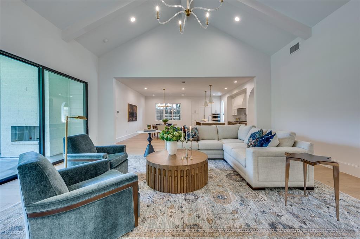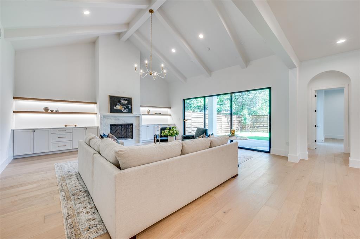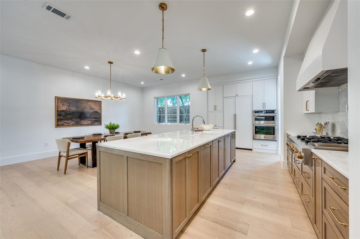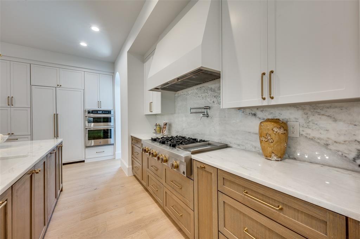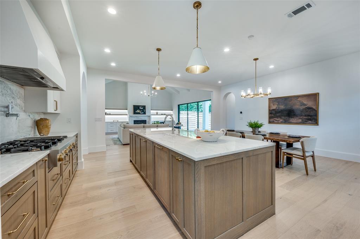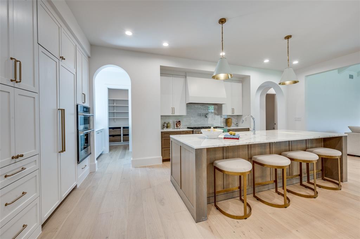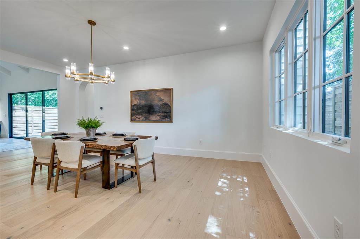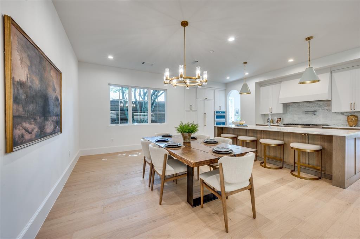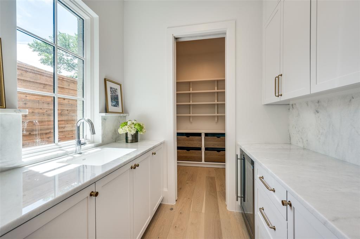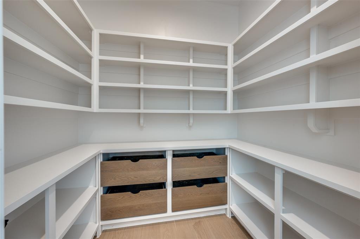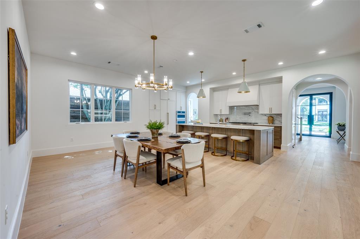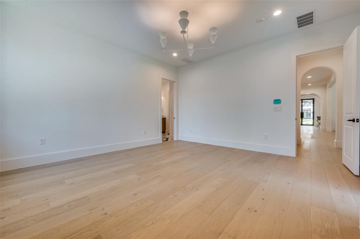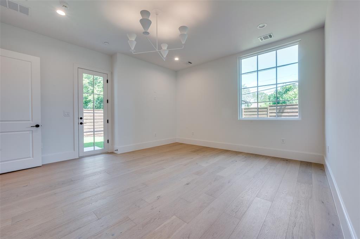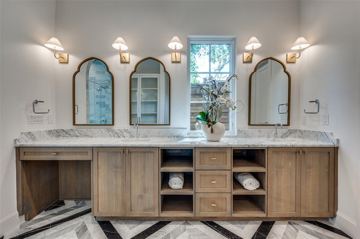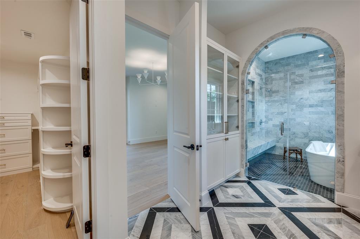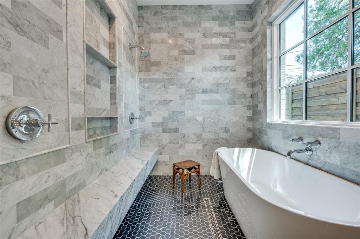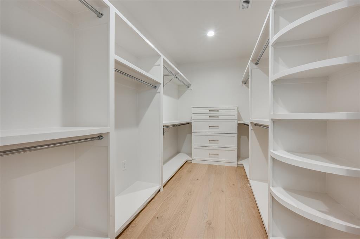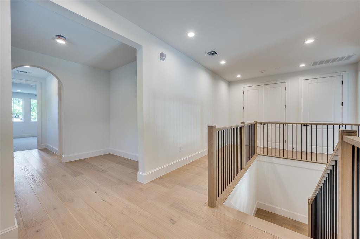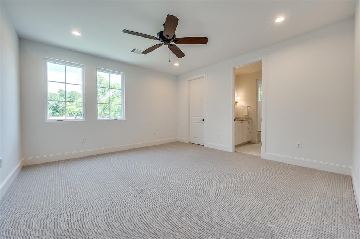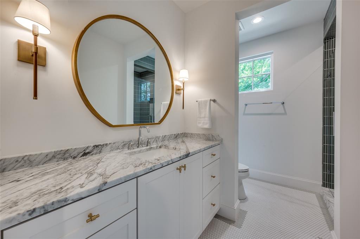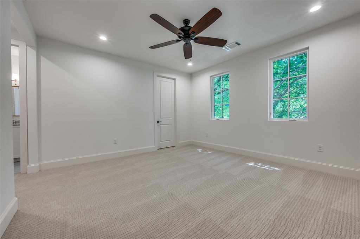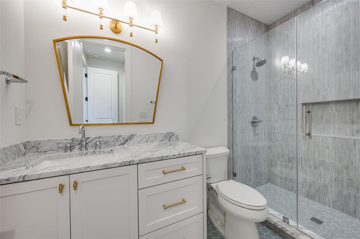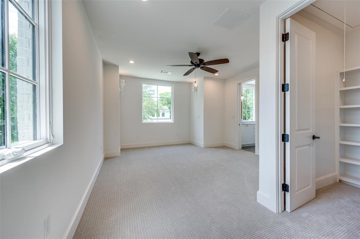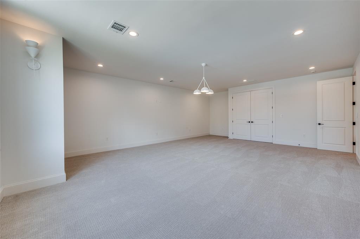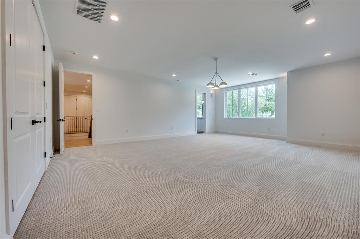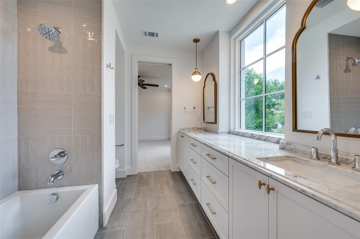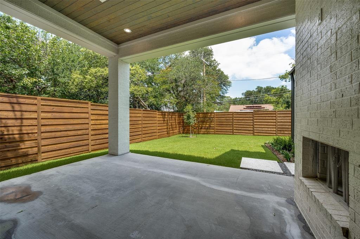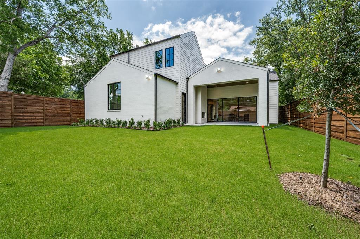3739 Park Lane, Dallas, Texas
$1,799,000Architect Champagne Designs
LOADING ..
New Construction in Midway Hollow. Designed by Champagne Designs, a renowned firm and Kips Bay Show House designer, and built with Beechwood Custom Homes, 3739 Park Lane is a 5-bedroom, 4.5-bath home offering 4,818 square feet of intentionally designed living space. Highlights include vaulted living room ceilings, wide-plank hardwood floors, arched openings, painted beams, custom cabinetry, marble surfaces throughout, with designer finishes that feature Visual Comfort lighting, Emtek hardware, and fixtures by Kohler and Brizo. The chef’s kitchen features a statement island and walk-in pantry, flowing seamlessly into open living and dining areas for effortless entertaining. A spacious first-floor primary suite offers a spa-style bath, curated stone finishes, and a generous walk-in closet. Upstairs, three additional bedrooms, a second laundry room, and a large game room (or fifth bedroom) provide flexibility and comfort. Sitting on an oversized lot, the home includes a covered patio with fireplace and space for a future pool. Located in sought-after Midway Hollow near top private schools and Dallas’ best shopping and dining - this is design and construction at a higher standard.
School District: Dallas ISD
Dallas MLS #: 20967009
Representing the Seller: Listing Agent Marta Champagne; Listing Office: Dave Perry Miller Real Estate
Representing the Buyer: Contact realtor Douglas Newby of Douglas Newby & Associates if you would like to see this property. 214.522.1000
Property Overview
- Listing Price: $1,799,000
- MLS ID: 20967009
- Status: For Sale
- Days on Market: 59
- Updated: 8/10/2025
- Previous Status: For Sale
- MLS Start Date: 6/14/2025
Property History
- Current Listing: $1,799,000
- Original Listing: $1,820,000
Interior
- Number of Rooms: 5
- Full Baths: 4
- Half Baths: 1
- Interior Features: Built-in FeaturesCathedral Ceiling(s)ChandelierDecorative LightingDouble VanityEat-in KitchenHigh Speed Internet AvailableKitchen IslandOpen FloorplanSound System WiringVaulted Ceiling(s)Walk-In Closet(s)Wired for Data
- Appliances: Irrigation Equipment
- Flooring: Engineered WoodHardwoodMarbleTileWood
Parking
- Parking Features: DrivewayGarageGarage Faces FrontPaved
Location
- County: Dallas
- Directions: From Walnut Hill Lane, head south on Marsh Lane. Turn left onto Park Lane. Home will be on the left.
Community
- Home Owners Association: None
School Information
- School District: Dallas ISD
- Elementary School: Withers
- Middle School: Walker
- High School: White
Heating & Cooling
- Heating/Cooling: CentralElectricENERGY STAR Qualified EquipmentFireplace(s)Zoned
Utilities
- Utility Description: AsphaltCable AvailableCity SewerCity Water
Lot Features
- Lot Size (Acres): 0.19
- Lot Size (Sqft.): 8,102.16
- Lot Dimensions: 60’ x 135'
- Lot Description: LandscapedLevelLrg. Backyard GrassMany Trees
- Fencing (Description): Back YardFencedWood
Financial Considerations
- Price per Sqft.: $373
- Price per Acre: $9,672,043
- For Sale/Rent/Lease: For Sale
Disclosures & Reports
- Restrictions: Building,Deed,Easement(s)
- Disclosures/Reports: Owner/ Agent
- APN: 00000531253000000
- Block: 4/6178
Categorized In
- Price: Over $1.5 Million$1 Million to $2 Million
- Style: Contemporary/ModernOther
- Neighborhood: Midway Hollow
Contact Realtor Douglas Newby for Insights on Property for Sale
Douglas Newby represents clients with Dallas estate homes, architect designed homes and modern homes.
Listing provided courtesy of North Texas Real Estate Information Systems (NTREIS)
We do not independently verify the currency, completeness, accuracy or authenticity of the data contained herein. The data may be subject to transcription and transmission errors. Accordingly, the data is provided on an ‘as is, as available’ basis only.

