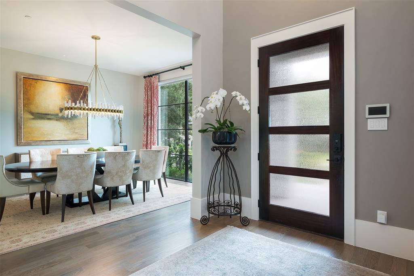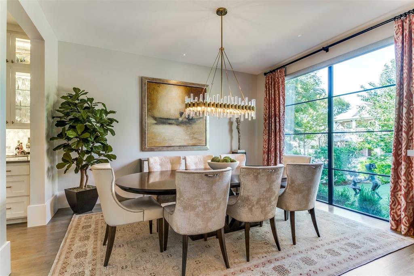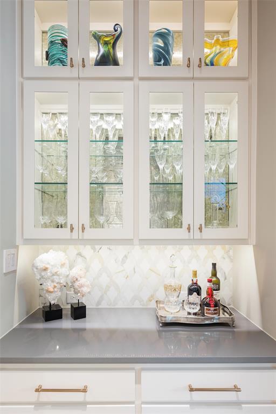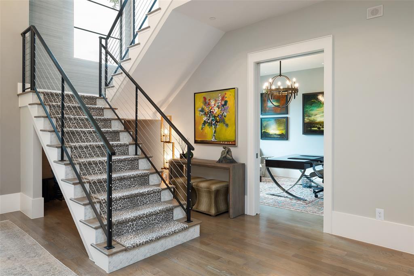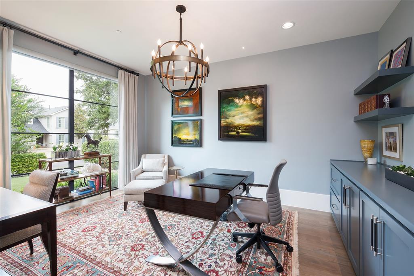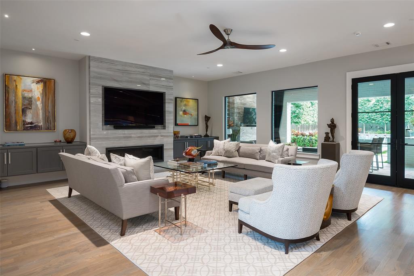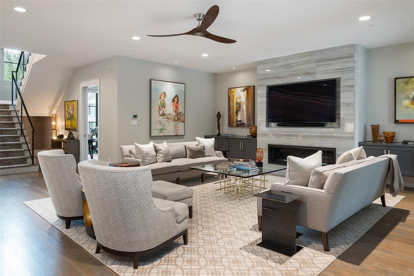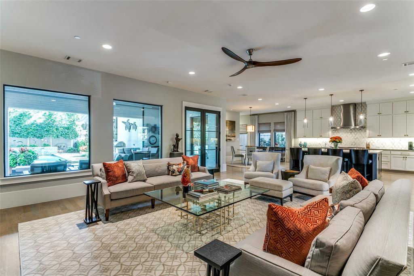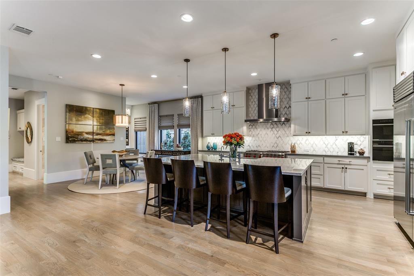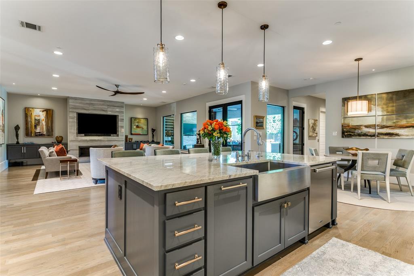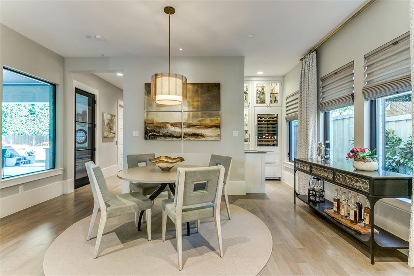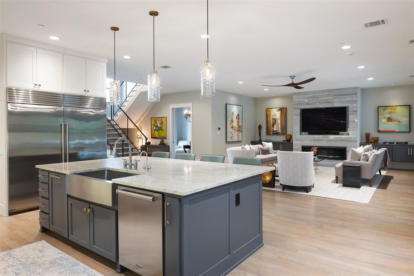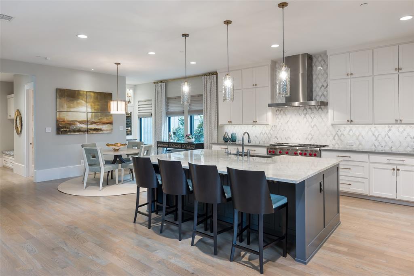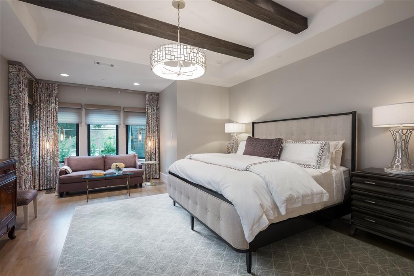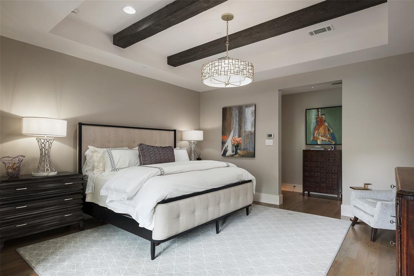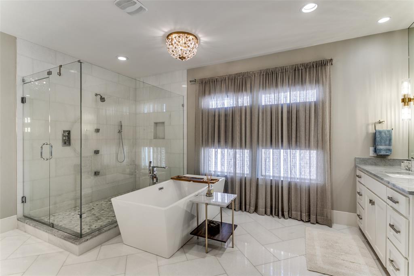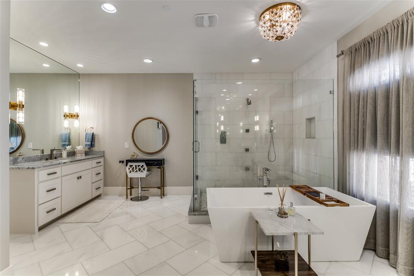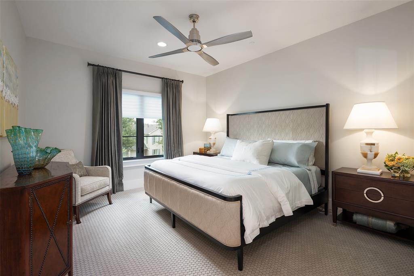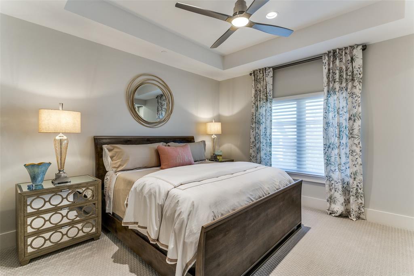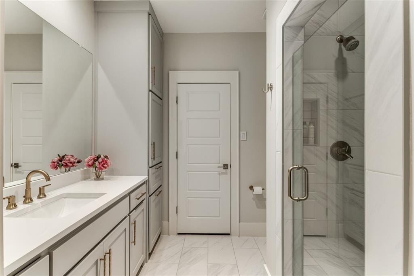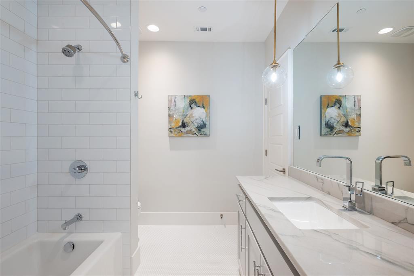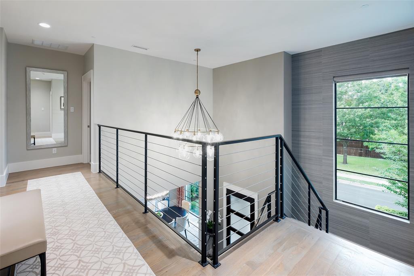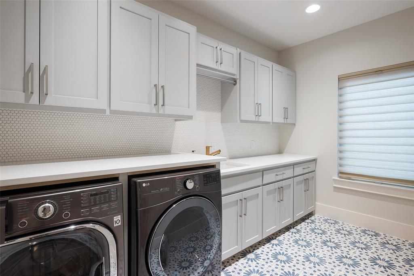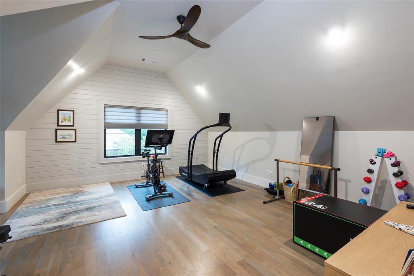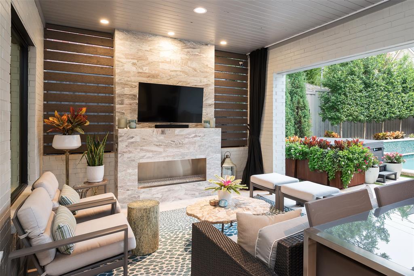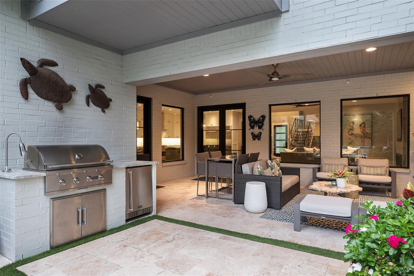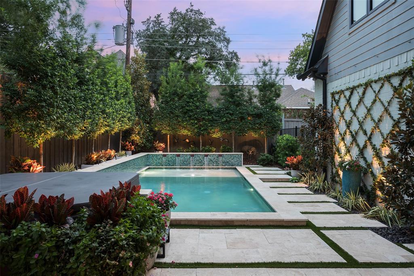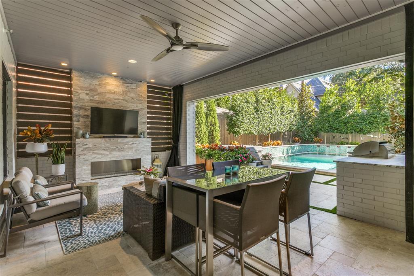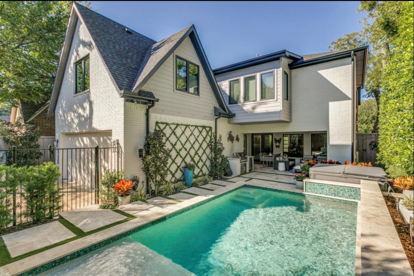3209 Rankin Street, University Park, Texas
$3,495,000 (Last Listing Price)
LOADING ..
This meticulously constructed home, built in 2020, showcases an unparalleled level of attention to detail and a commitment to exceptional quality. Every aspect of this home has been carefully curated, resulting in a unique and custom living experience that seamlessly blends aesthetics with functionality. Numerous upgrades have been thoughtfully incorporated, including the addition of an elevator, a custom-designed pool & spa, extensive landscaping, hardscaping, artificial turf, & an outdoor living area featuring a sleek linear fireplace. The kitchen, undoubtedly the heart of the home, boasts a spacious island, a cove dishwasher, a Wolf microwave & steam oven, & the addition of a wet bar. For effortless entertaining, there's also a Sub-Zero wine fridge with refrigerator & freezer drawers. The home is adorned with custom automated shades, exquisite light fixtures, & top-notch hardware. Nestled within the highly sought-after HPISD, this property is a true gem that should not be overlooked
School District: Highland Park ISD
Dallas MLS #: 20456004
Representing the Seller: Listing Agent Melissa Frantz; Listing Office: Briggs Freeman Sotheby's Int'l
For further information on this home and the University Park real estate market, contact real estate broker Douglas Newby. 214.522.1000
Property Overview
- Listing Price: $3,495,000
- MLS ID: 20456004
- Status: Sold
- Days on Market: 508
- Updated: 3/4/2024
- Previous Status: For Sale
- MLS Start Date: 3/4/2024
Property History
- Current Listing: $3,495,000
- Original Listing: $3,550,000
Interior
- Number of Rooms: 5
- Full Baths: 5
- Half Baths: 1
- Interior Features: Built-in Wine CoolerDecorative LightingEat-in KitchenElevatorFlat Screen WiringHigh Speed Internet AvailableKitchen IslandOpen Floorplan
- Flooring: CarpetCeramic TileHardwood
Parking
- Parking Features: Garage Single DoorGarageGarage Door OpenerGarage Faces RearOversized
Location
- County: Dallas
- Directions: From Lovers Lane, turn south on Hillcrest, turn left on Rankin
Community
- Home Owners Association: None
School Information
- School District: Highland Park ISD
- Elementary School: University
- Middle School: Highland Park
- High School: Highland Park
Heating & Cooling
- Heating/Cooling: Natural Gas
Utilities
- Utility Description: AlleyCity SewerCity WaterCurbsIndividual Gas MeterIndividual Water MeterSidewalk
Lot Features
- Lot Size (Acres): 0.18
- Lot Size (Sqft.): 7,710.12
- Lot Dimensions: 56x138
- Lot Description: Interior LotLandscapedSprinkler System
- Fencing (Description): GateWood
Financial Considerations
- Price per Sqft.: $618
- Price per Acre: $19,745,763
- For Sale/Rent/Lease: For Sale
Disclosures & Reports
- Legal Description: PROXIMO LT 0006
- APN: 60172500030060000
Categorized In
- Price: Over $1.5 Million$3 Million to $7 Million
- Style: Contemporary/Modern
- Neighborhood: SMU Heights
Contact Realtor Douglas Newby for Insights on Property for Sale
Douglas Newby represents clients with Dallas estate homes, architect designed homes and modern homes.
Listing provided courtesy of North Texas Real Estate Information Systems (NTREIS)
We do not independently verify the currency, completeness, accuracy or authenticity of the data contained herein. The data may be subject to transcription and transmission errors. Accordingly, the data is provided on an ‘as is, as available’ basis only.



