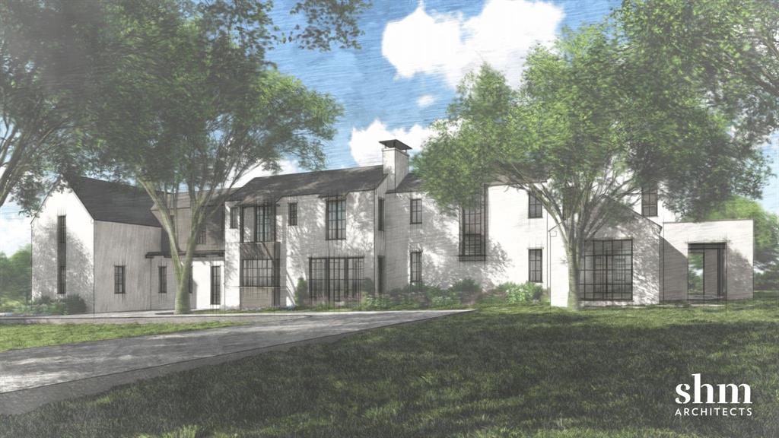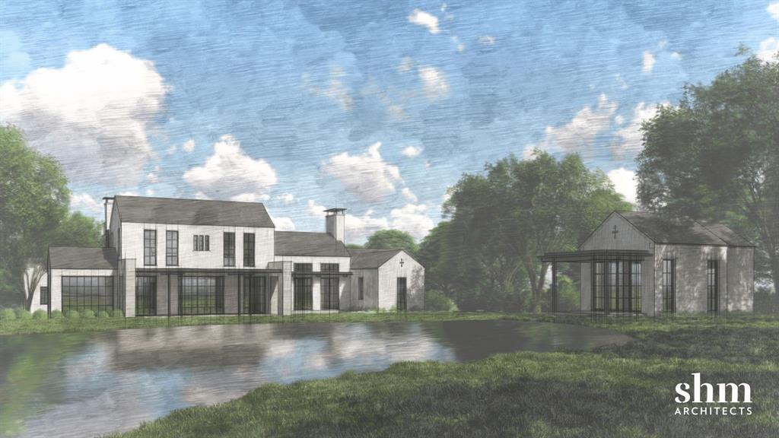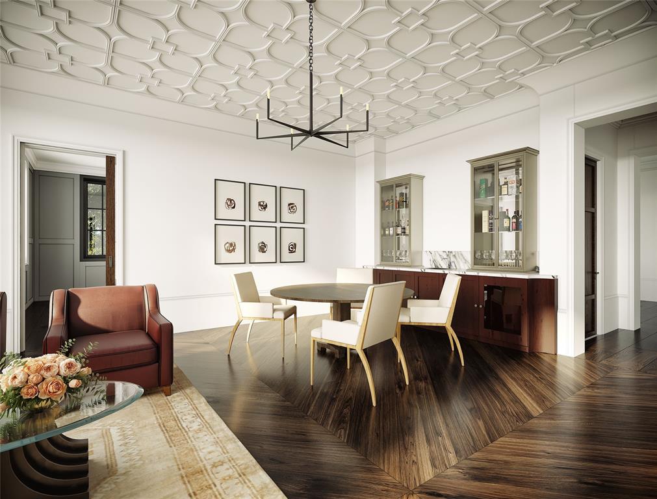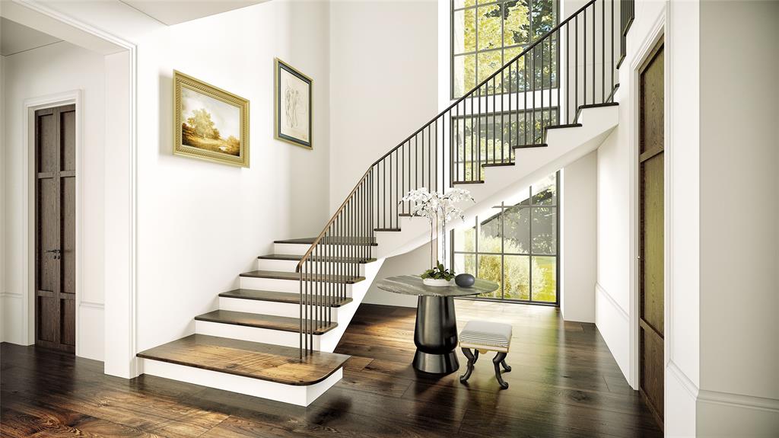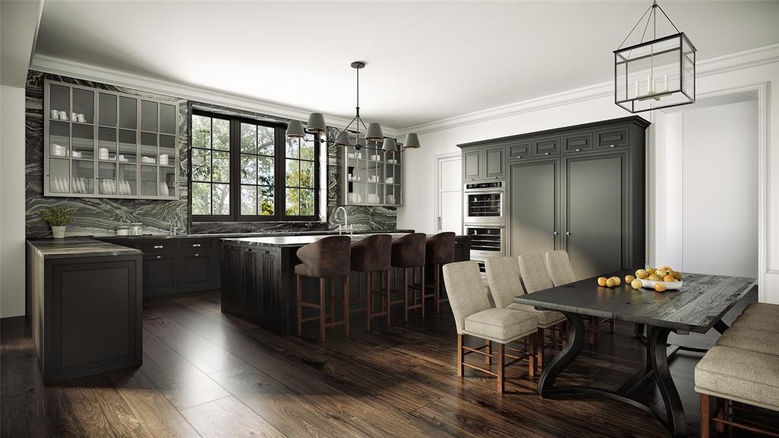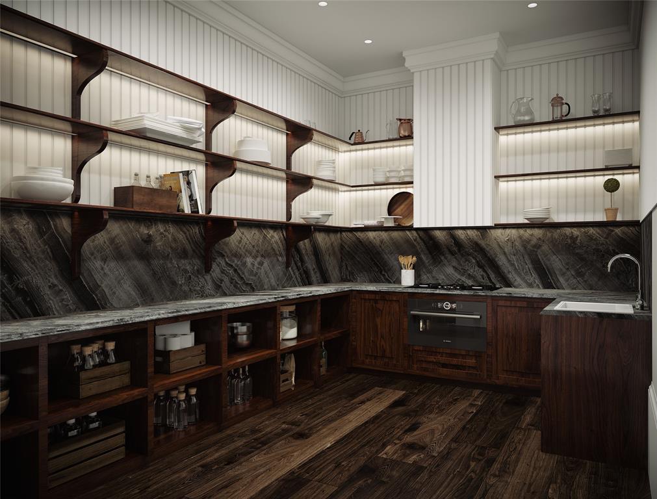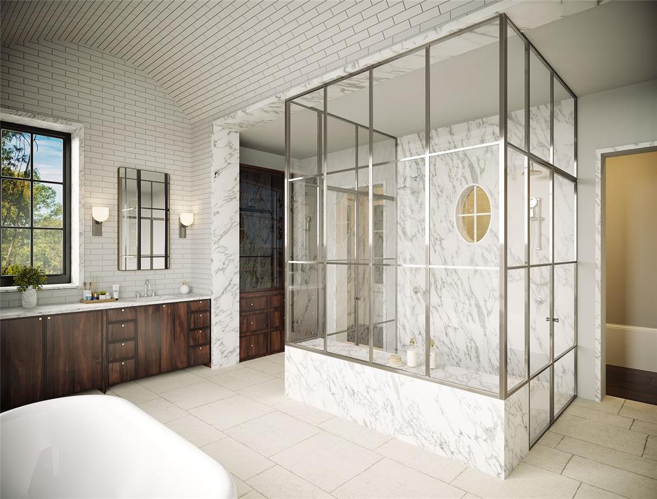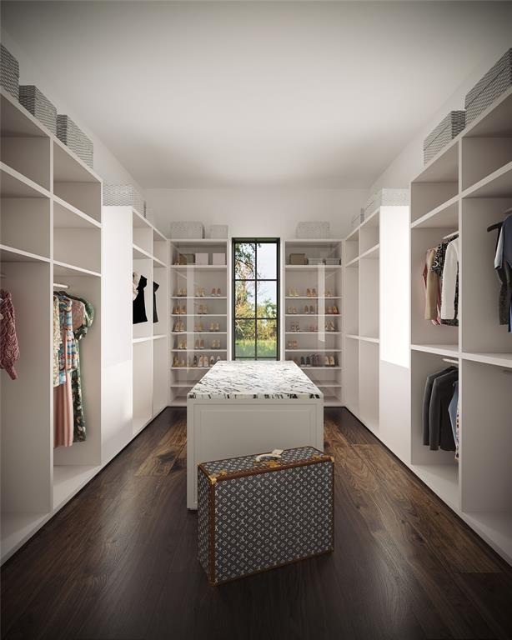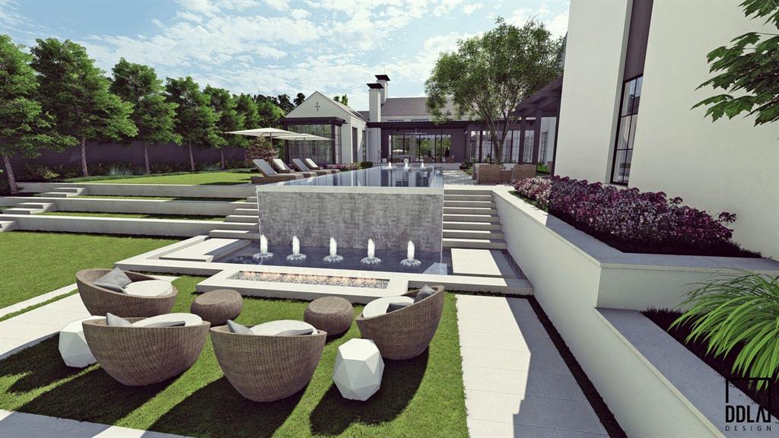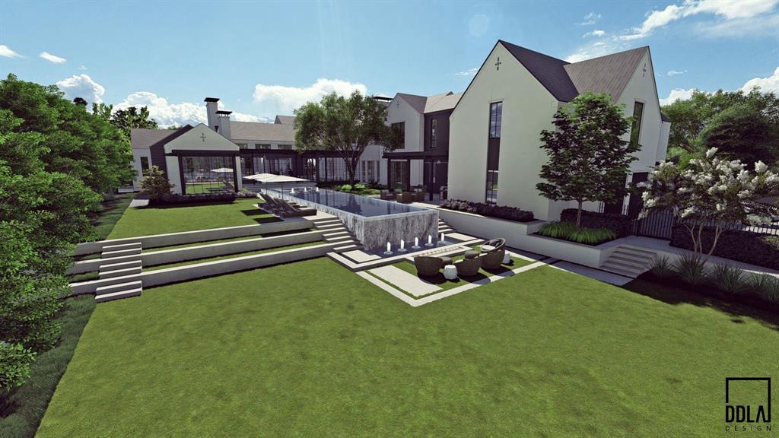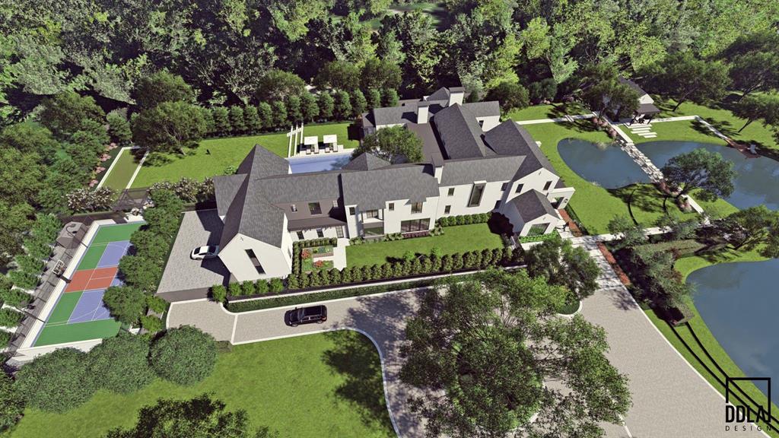5531 Walnut Hill Lane, Dallas, Texas
$15,995,000Architect Brant McFarlain
LOADING ..
Introducing one of the most exclusive and luxurious newly developed properties ever to come to Preston Hollow. This 10,000+ sqft transitional masterpiece, designed by SHM architects, Brant McFarlain interior design, Lance Dickinson of DDLA and masterfully executed by Crescent Custom Homes, has it all. From the highest end finishes around every corner, to the beautifully designed 1.9 acre lot on which this property sits, no detail has gone overlooked. Inside, the home features endless amounts of natural light with a floor plan that flows seamlessly into a private outdoor oasis. The grounds feature an infinity pool and spa, sport court, motor court, lake with waterfall and fountain, guest casita, and fire pit. 4 Crespi Court has rewritten the definition of Dallas luxury living.
School District: Dallas ISD
Dallas MLS #: 20384927
Representing the Seller: Listing Agent Jonathan Rosen; Listing Office: Compass RE Texas, LLC.
Representing the Buyer: Contact realtor Douglas Newby of Douglas Newby & Associates if you would like to see this property. 214.522.1000
Property Overview
- Listing Price: $15,995,000
- MLS ID: 20384927
- Status: Cancelled
- Days on Market: 374
- Updated: 10/30/2023
- Previous Status: For Sale
- MLS Start Date: 7/19/2023
Property History
- Current Listing: $15,995,000
Interior
- Number of Rooms: 5
- Full Baths: 8
- Half Baths: 2
- Interior Features: Built-in Wine CoolerCable TV AvailableDecorative LightingElevatorFlat Screen WiringHigh Speed Internet AvailableKitchen IslandMultiple StaircasesNatural WoodworkOpen FloorplanPantrySound System WiringVaulted Ceiling(s)Wet Bar
- Flooring: Ceramic TileHardwoodMarbleWood
Parking
Location
- County: Dallas
- Directions: GPS
Community
- Home Owners Association: Mandatory
School Information
- School District: Dallas ISD
- Elementary School: Pershing
- Middle School: Benjamin Franklin
- High School: Jefferson
Heating & Cooling
- Heating/Cooling: CentralFireplace(s)Natural GasZoned
Utilities
- Utility Description: City SewerCity Water
Lot Features
- Lot Size (Acres): 1.94
- Lot Size (Sqft.): 84,288.6
- Lot Description: AcreageInterior LotIrregular LotLandscapedLrg. Backyard GrassMany TreesSprinkler SystemTank/ Pond
- Fencing (Description): Masonry
Financial Considerations
- Price per Sqft.: $1,512
- Price per Acre: $8,266,150
- For Sale/Rent/Lease: For Sale
Disclosures & Reports
- Legal Description: CRESPI ESTATES BLK 5516 LT 1E ACS 1.935
- APN: 005516000001E0000
- Block: 5516
Categorized In
- Price: Over $1.5 MillionOver $10 Million
- Style: Contemporary/Modern
- Neighborhood: Mayflower Estates
Contact Realtor Douglas Newby for Insights on Property for Sale
Douglas Newby represents clients with Dallas estate homes, architect designed homes and modern homes.
Listing provided courtesy of North Texas Real Estate Information Systems (NTREIS)
We do not independently verify the currency, completeness, accuracy or authenticity of the data contained herein. The data may be subject to transcription and transmission errors. Accordingly, the data is provided on an ‘as is, as available’ basis only.

