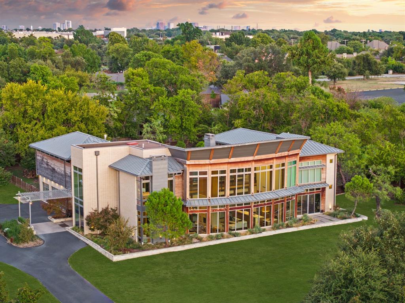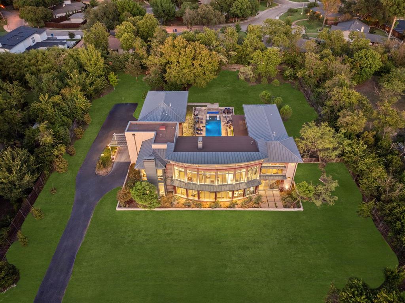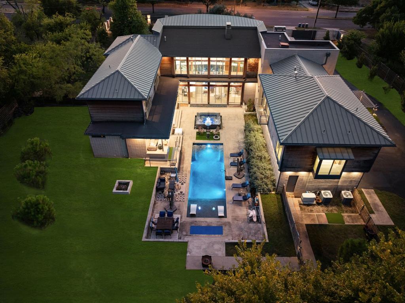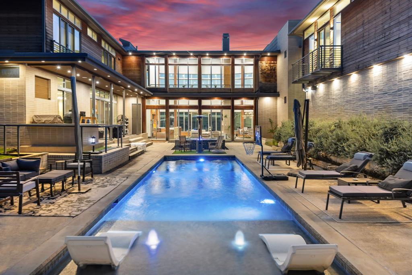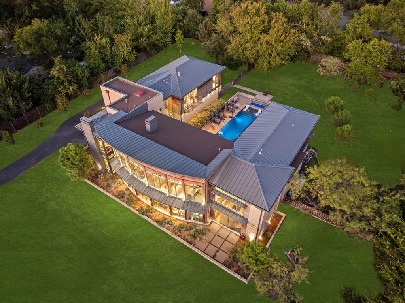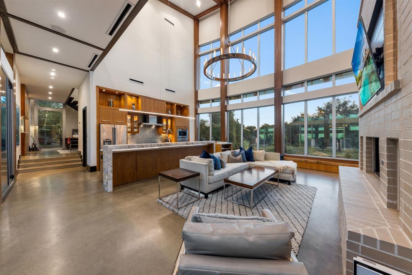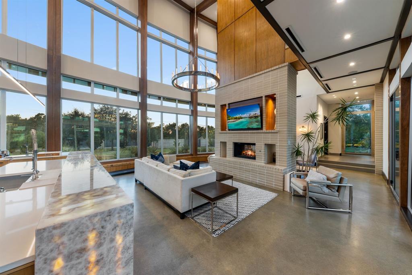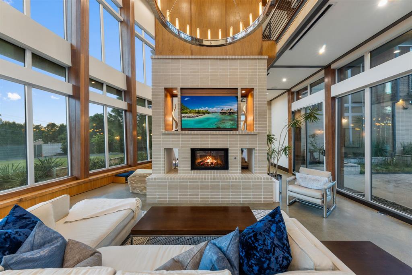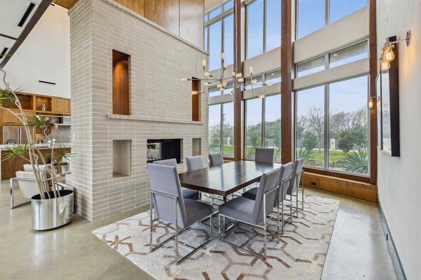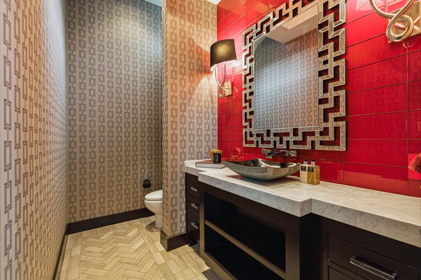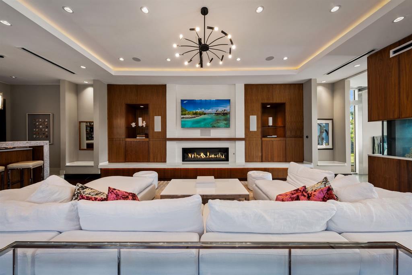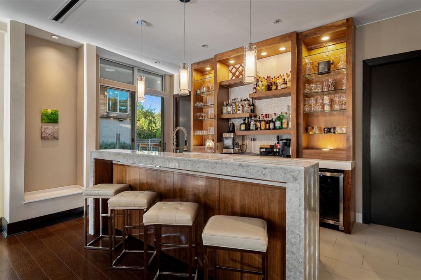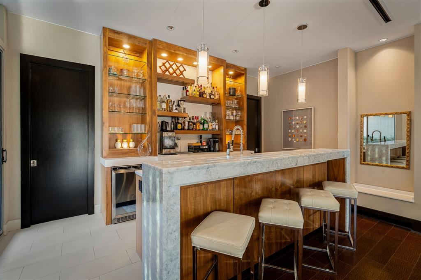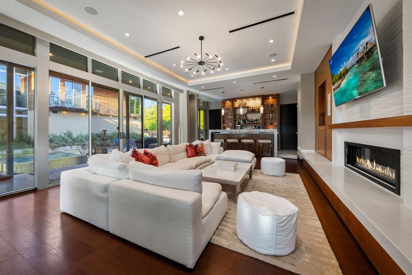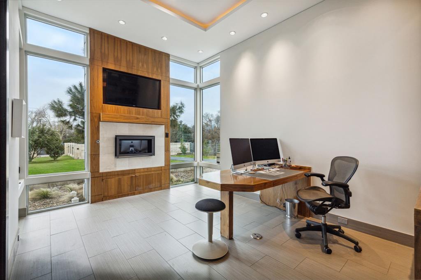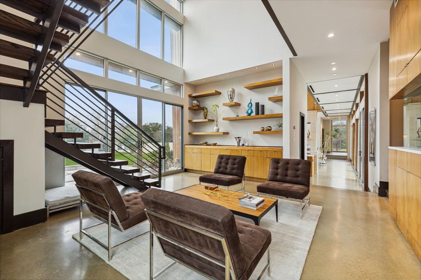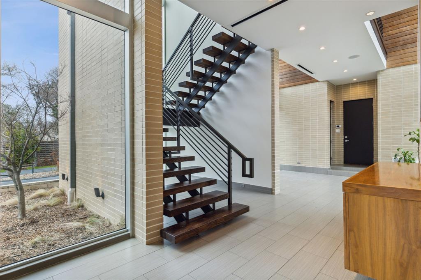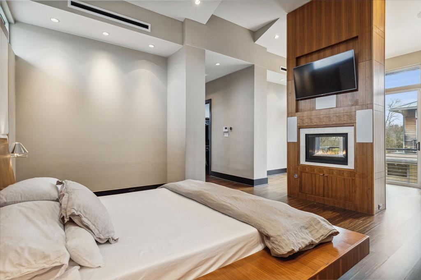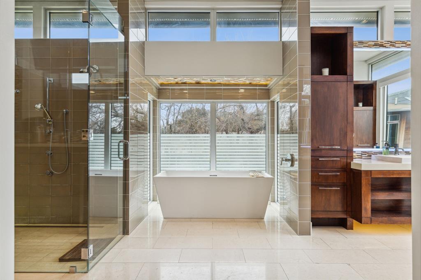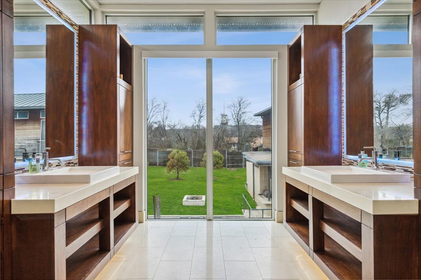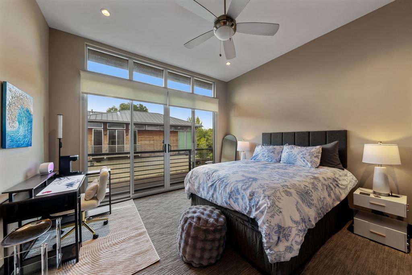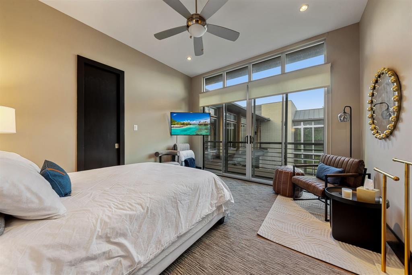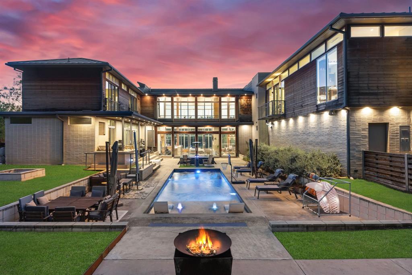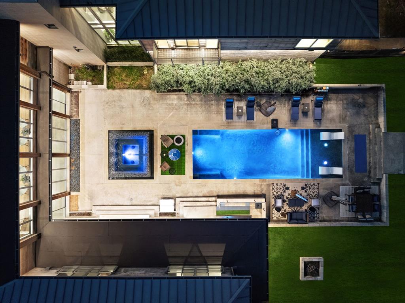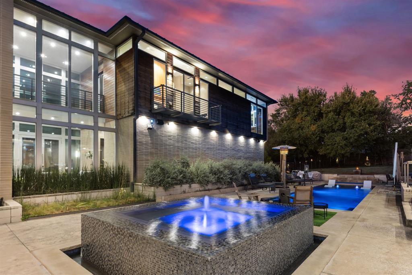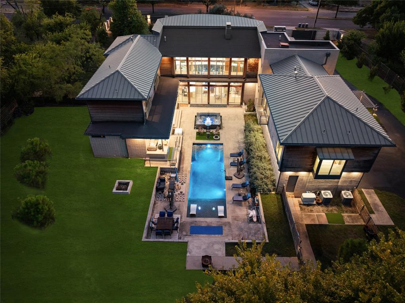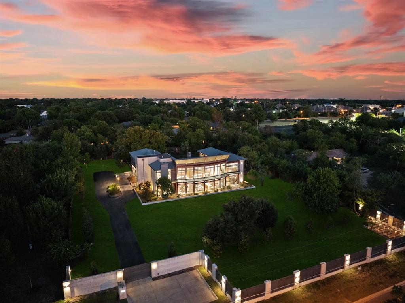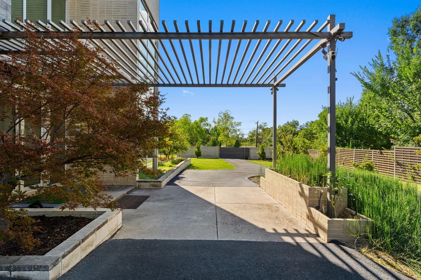10150 Marsh Lane, Dallas, Texas
$3,999,000 (Last Listing Price)Architect Blane Ladymon AIA RID NCARB
The Glass House on Marsh Lane. Situated in the Dallas Private School Corridor. Completed in 2017 by architect Blane Ladymon AIA RID NCARB, offers total privacy and state of the art comforts with over 7,000sf of luxury finishes. 30 foot floor to ceiling commercial glass windows. Entry leads to open concept kitchen-den-dining space, 2-way fireplace, and angled bowed windows. Gourmet kitchen is entertainer’s dream with onyx backlit waterfall island, maple cabinets, stainless steel Thermador appliances, and pantry. Primary wing exudes spa-like serenity. Walk through the double doors and feel the warmth of the 2-way fireplace separating sleeping and seating area with view of the pool and spa. Dual walk-in custom closets, coffee bar, soaking tub, and multi-head shower. Luxurious media room with full bar accented with blue backlit onyx island. Full bath changing room that flows to the outside living & entertaining area. Pool and spa are the vantage point of this residence. Lavish guest suites all with en-suite baths.
School District: Dallas ISD
Dallas MLS #: 20748242
Representing the Seller: Listing Agent Terri Brak-Thomas; Listing Office: Briggs Freeman Sotheby's Int'l
For further information on this home and the Dallas real estate market, contact real estate broker Douglas Newby. 214.522.1000
Property Overview
- Listing Price: $3,999,000
- MLS ID: 20748242
- Status: Sold
- Days on Market: 312
- Updated: 7/16/2025
- Previous Status: For Sale
- MLS Start Date: 10/8/2024
Property History
- Current Listing: $3,999,000
Interior
- Number of Rooms: 5
- Full Baths: 4
- Half Baths: 2
- Interior Features: Built-in FeaturesBuilt-in Wine CoolerCable TV AvailableCathedral Ceiling(s)ChandelierDecorative LightingDouble VanityEat-in KitchenFlat Screen WiringGranite CountersHigh Speed Internet AvailableIn-Law Suite FloorplanKitchen IslandMultiple StaircasesNatural WoodworkOpen FloorplanPantrySmart Home SystemSound System WiringVaulted Ceiling(s)Walk-In Closet(s)Wet BarSecond Primary Bedroom
- Appliances: Generator
- Flooring: BambooConcreteTile
Parking
Location
- County: Dallas
- Directions: Please use GPS.
Community
- Home Owners Association: None
School Information
- School District: Dallas ISD
- Elementary School: Withers
- Middle School: Walker
- High School: White
Heating & Cooling
- Heating/Cooling: CentralFireplace InsertFireplace(s)Natural GasZoned
Utilities
- Utility Description: AsphaltCable AvailableCity SewerCity Water
Lot Features
- Lot Size (Acres): 1.39
- Lot Size (Sqft.): 60,548.4
- Lot Description: AcreageLandscapedLrg. Backyard GrassMany TreesSprinkler System
- Fencing (Description): BlockElectricHigh FenceWood
Financial Considerations
- Price per Sqft.: $570
- Price per Acre: $2,876,978
- For Sale/Rent/Lease: For Sale
Disclosures & Reports
- Legal Description: BLK 6416 TR 6 ACS 1.39
- Disclosures/Reports: Aerial Photo
- APN: 00000585187000000
- Block: 6416
Categorized In
- Price: Over $1.5 Million$3 Million to $7 Million
- Style: Contemporary/Modern
- Neighborhood: Northwest Dallas
Contact Realtor Douglas Newby for Insights on Property for Sale
Douglas Newby represents clients with Dallas estate homes, architect designed homes and modern homes.
Listing provided courtesy of North Texas Real Estate Information Systems (NTREIS)
We do not independently verify the currency, completeness, accuracy or authenticity of the data contained herein. The data may be subject to transcription and transmission errors. Accordingly, the data is provided on an ‘as is, as available’ basis only.

