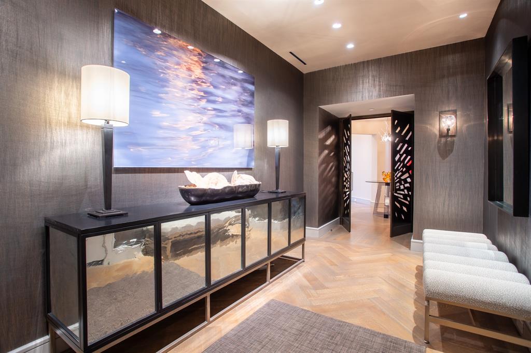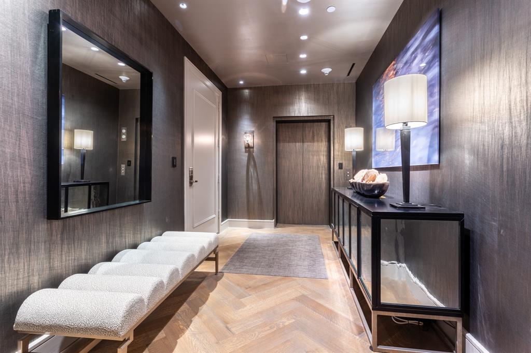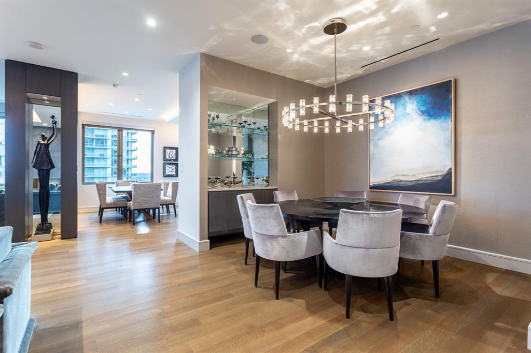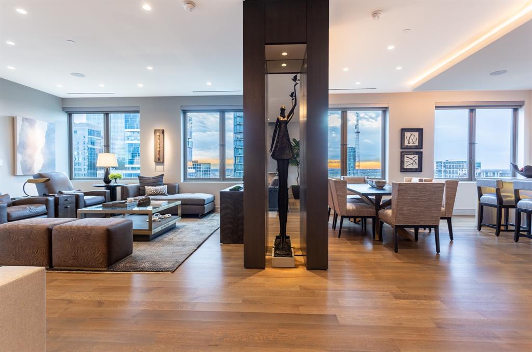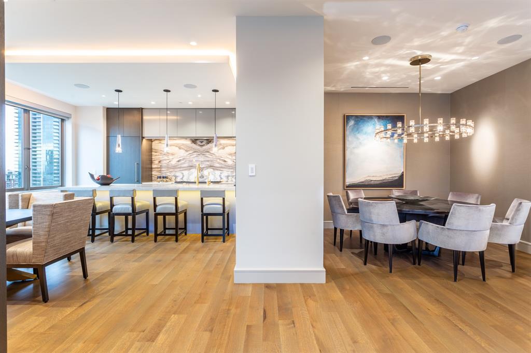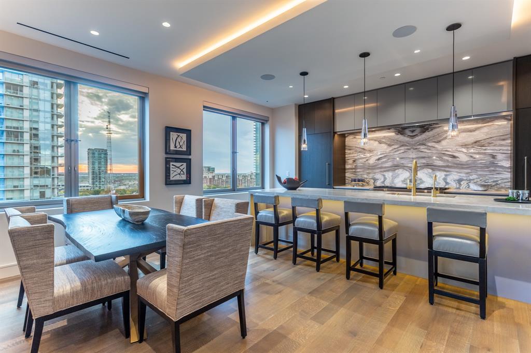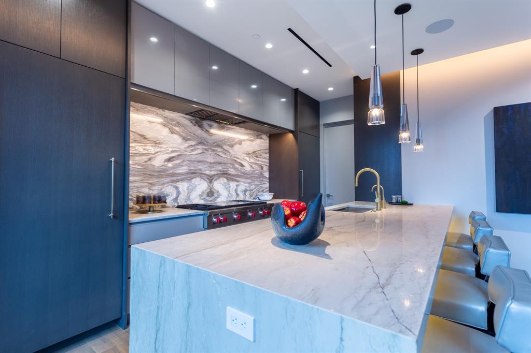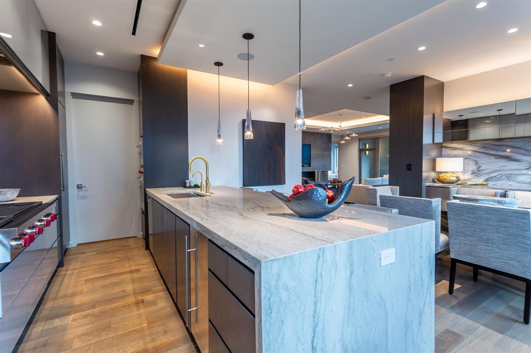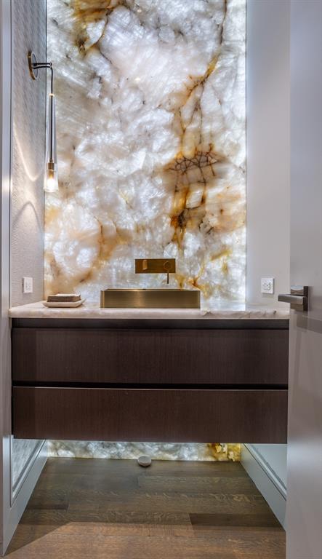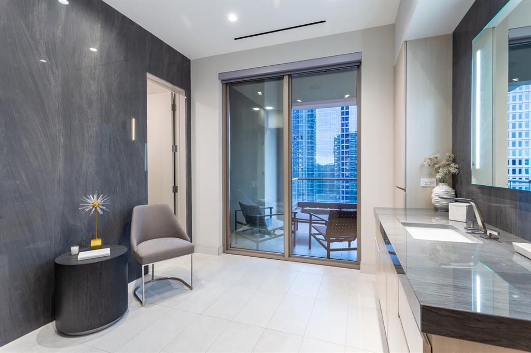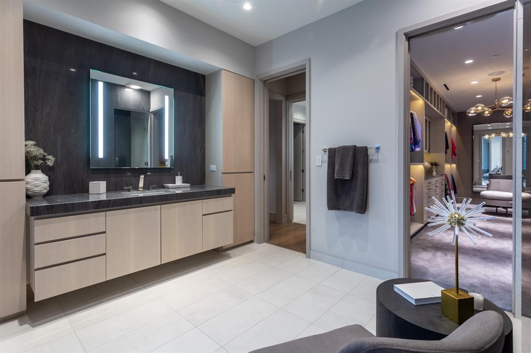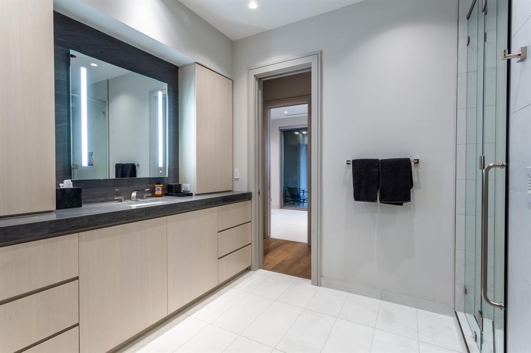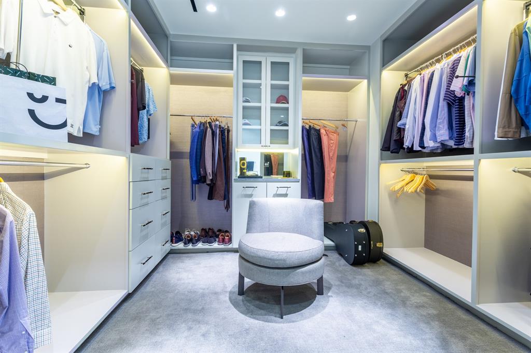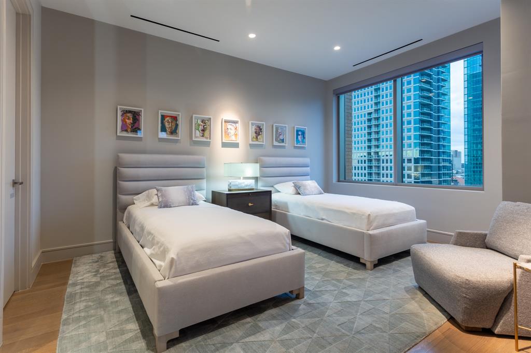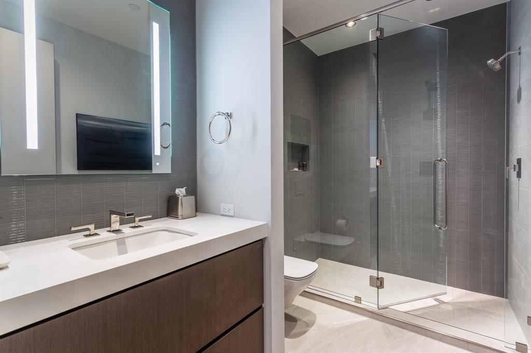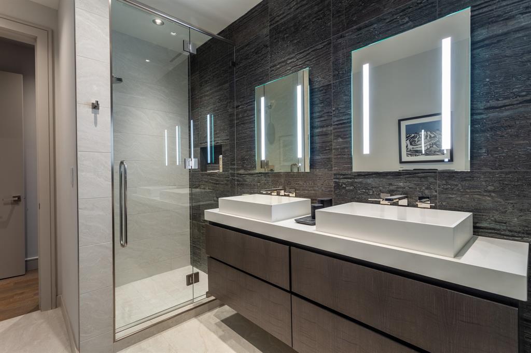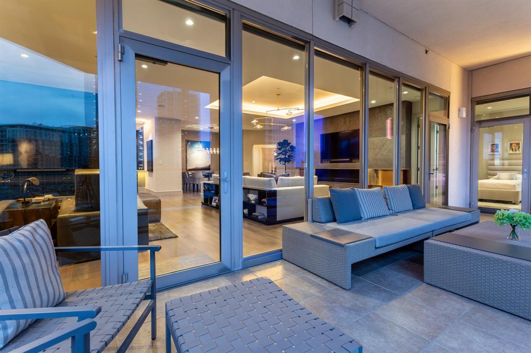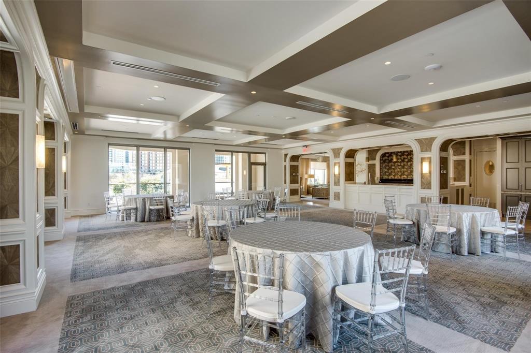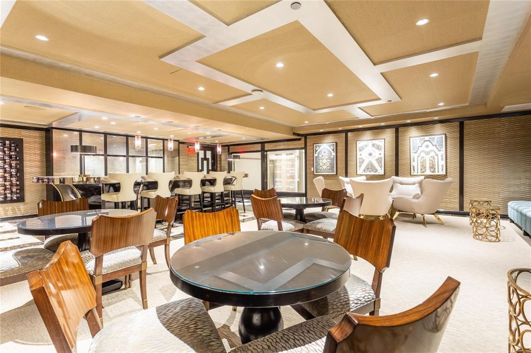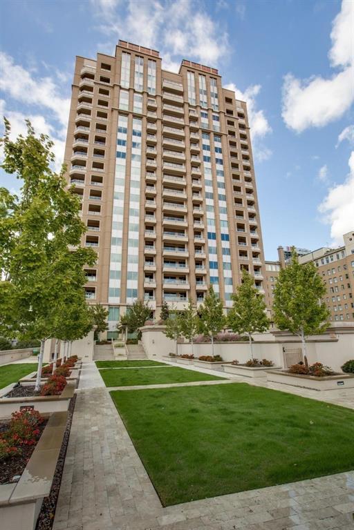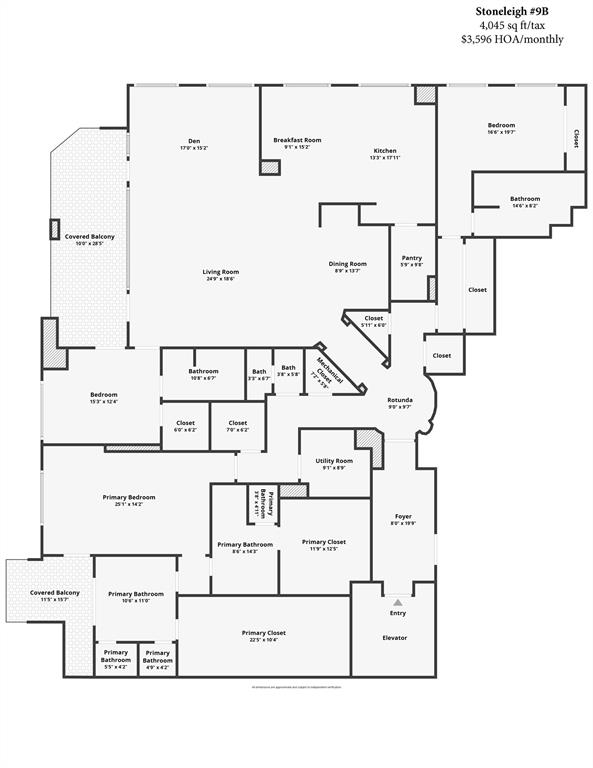2300 WOLF Street, Dallas, Texas
$4,350,000Architect Sandy Zisman
LOADING ..
Fabulous fully furnished Stoneleigh B+ plan has 3 bedrooms, 4.5 baths, 3 parking spaces, oak floors, 10 ft ceilings, 2 ventless fireplaces, 2 balconies, Smart home Lutron lighting & shades, sophisticated sound system. Direct-access elevator into a private foyer leading to a rotunda with custom designed metal doors and a domed ceiling. Interior designed by Sandy Zisman of Nine Interiors. Spectacular open living-dining-family room set against the backdrop of a large balcony with views of the Margaret Hunt Hill Bridge and downtown Dallas. Custom quartz and brass wall surround for television. Kitchen features book-matched quartzite over the range. The breakfast area boasts book-matched quartzite over a built-in hutch with a mirrored cabinet above. Appliances include a Wolf gas range, oven and steam oven, Scotsman Sonic ice maker, Sub-Zero 36” refrigerator and 36” freezer, Miele dishwasher, microwave, large walk-in pantry. Kitchen island has four bar stools and pendant lighting. Gorgeous onyx backlit powder room. Master suite features a balcony plus his and her baths, two very generous walk-in closets and signature rift white oak custom cabinets. Laundry room washer and dryer plus built-in cabinets and closet for a steamer. One guest suite with twin beds and ensuite bath also has access to the main balcony. The second guest suite with a king bed has access from the rotunda and private access from the main hallway. 5-star hotel amenities include concierge, valet, room service, fitness, resort-style pool, owner's lounge, theater, outdoor fireplaces & grills, a grand lawn, banquet room & catering kitchen. Uptown walkable to myriads of restaurants, entertainment venues and shops.
School District: Dallas ISD
Dallas MLS #: 20786161
Representing the Seller: Listing Agent Sharon Quist; Listing Office: Dave Perry Miller Real Estate
Representing the Buyer: Contact realtor Douglas Newby of Douglas Newby & Associates if you would like to see this property. 214.522.1000
Property Overview
- Listing Price: $4,350,000
- MLS ID: 20786161
- Status: For Sale
- Days on Market: 16
- Updated: 12/6/2024
- Previous Status: For Sale
- MLS Start Date: 12/6/2024
Property History
- Current Listing: $4,350,000
Interior
- Number of Rooms: 3
- Full Baths: 4
- Half Baths: 1
- Interior Features: Cable TV AvailableChandelierDecorative LightingDouble VanityDry BarEat-in KitchenFlat Screen WiringHigh Speed Internet AvailableIn-Law Suite FloorplanOpen FloorplanPantrySmart Home SystemSound System WiringWalk-In Closet(s)
- Flooring: CarpetMarble
Parking
- Parking Features: AssignedCommonDeededElectric GateUndergroundValet
Location
- County: Dallas
- Directions: In Uptown West of Maple & East of McKinnon on Wolf. Porto cochere circle drive. Complimentary Valet.
Community
- Home Owners Association: Mandatory
School Information
- School District: Dallas ISD
- Elementary School: Milam
- Middle School: Spence
- High School: North Dallas
Utilities
- Utility Description: City SewerCity Water
Lot Features
- Lot Size (Acres): 1.54
- Lot Size (Sqft.): 67,038.84
- Lot Description: Few TreesGreenbeltLandscapedLrg. Backyard GrassSprinkler System
- Fencing (Description): FencedGateMasonry
Financial Considerations
- Price per Sqft.: $1,075
- Price per Acre: $2,826,511
- For Sale/Rent/Lease: For Sale
Disclosures & Reports
- Legal Description: RESIDENCES @ STONELEIGH CONDOS BLK 8/943 PT L
- Restrictions: Pet Restrictions
- APN: 00C2825000000016A
- Block: 8/943
Categorized In
- Price: Over $1.5 Million$3 Million to $7 Million
- Neighborhood:
Contact Realtor Douglas Newby for Insights on Property for Sale
Douglas Newby represents clients with Dallas estate homes, architect designed homes and modern homes.
Listing provided courtesy of North Texas Real Estate Information Systems (NTREIS)
We do not independently verify the currency, completeness, accuracy or authenticity of the data contained herein. The data may be subject to transcription and transmission errors. Accordingly, the data is provided on an ‘as is, as available’ basis only.

