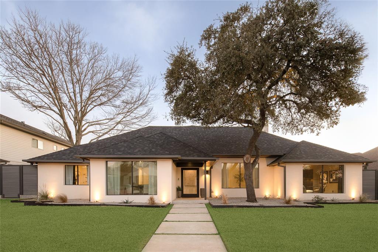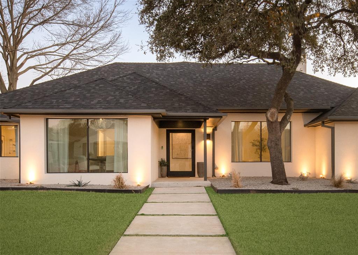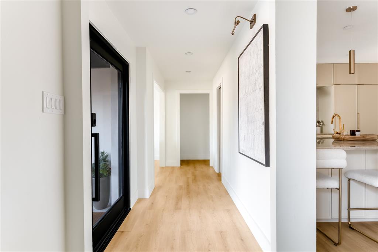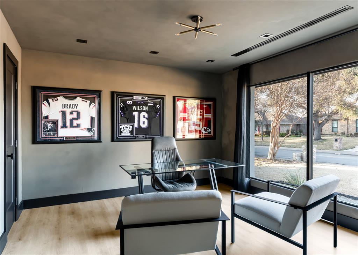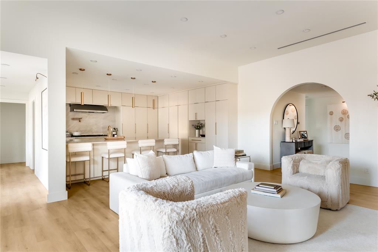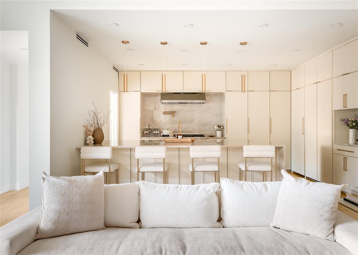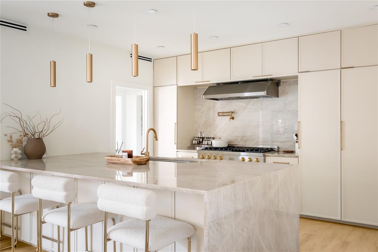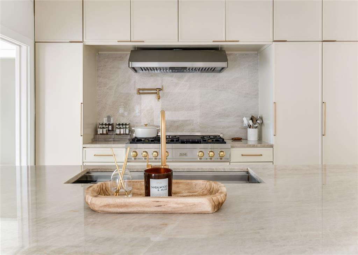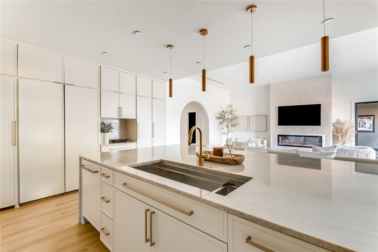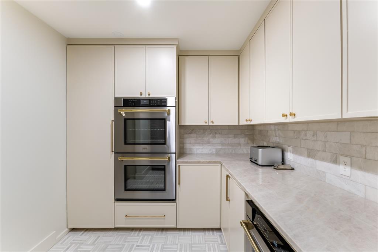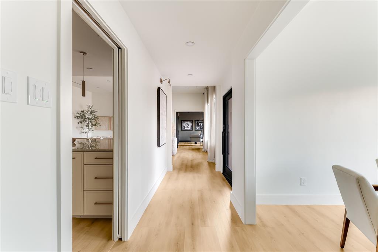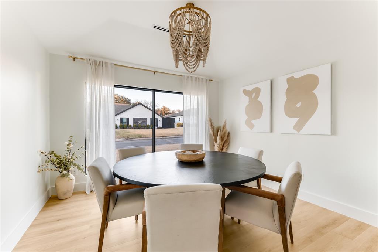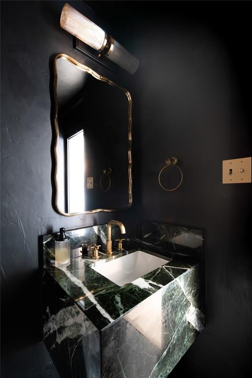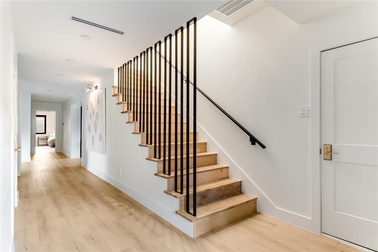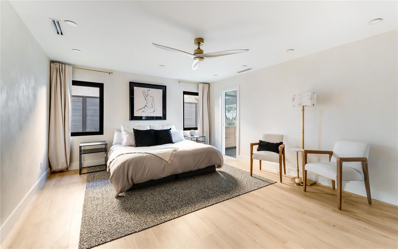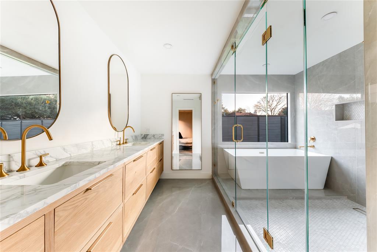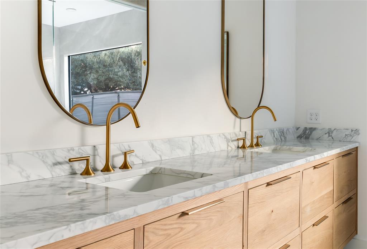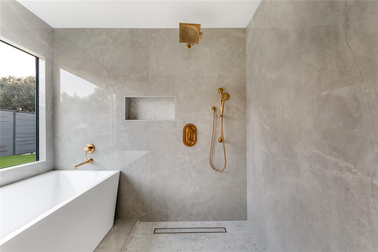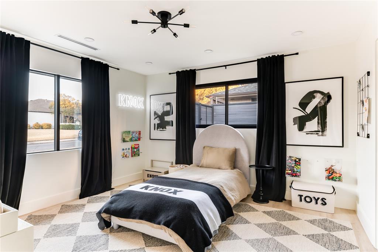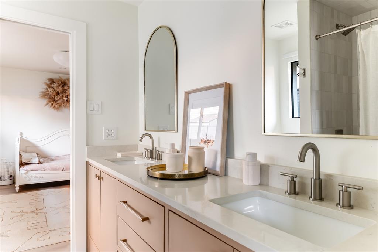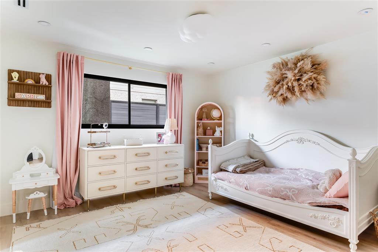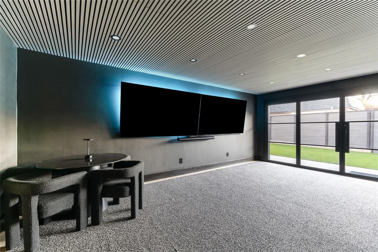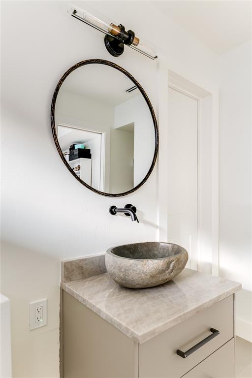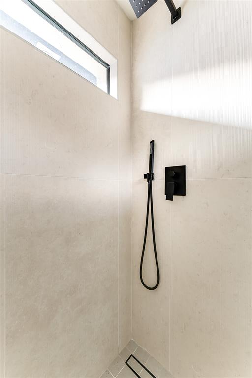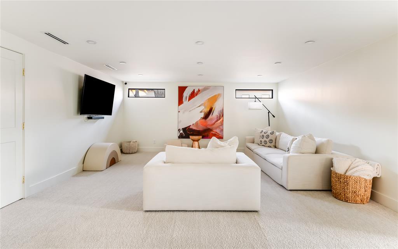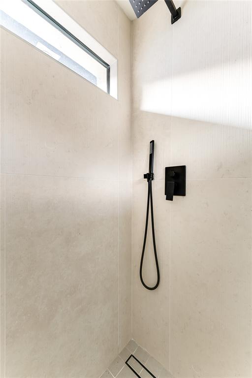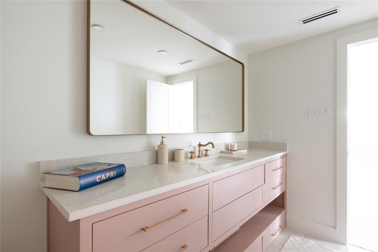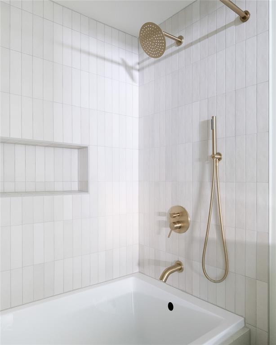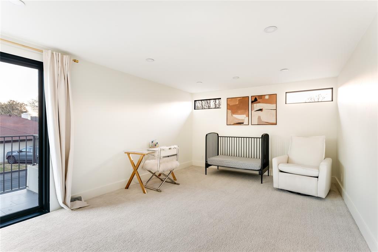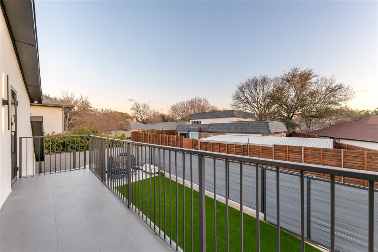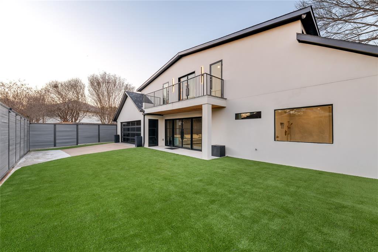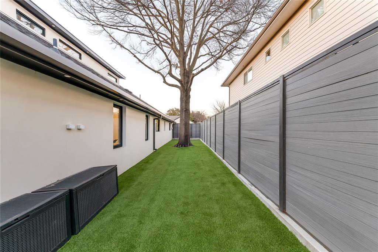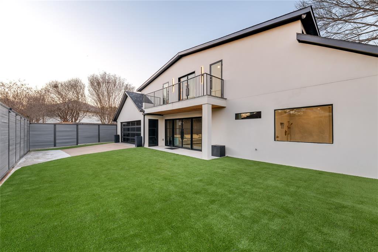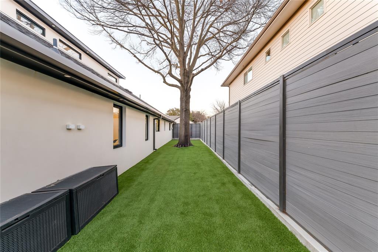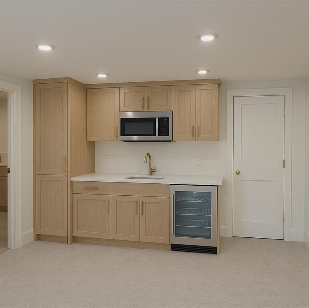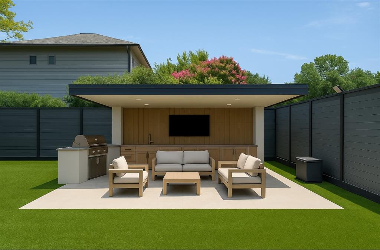16912 Park Hill Drive, Dallas, Texas
$1,795,000 (Last Listing Price)
Welcome to 16912 Park Hill Drive. This incredibly designed residence was completely taken down to its studs in 2023 by engineer-owner Kyle Wilson, and ALMOST EVERYTHING has been replaced with new. The first level consists of four bedrooms, including the primary suite, TWO living areas, a formal dining room and a bright, front-facing office with steel french doors. The designer kitchen is at the center of it all: brand new appliances, including a ZLINE 48'' gas stovetop, panel-ready Dacor refrigerator + freezer, Taj Mahal countertops, and oversized waterfall island. Through one cabinet door is a hidden butler’s pantry with additional storage, ZLINE double-oven & ZLINE microwave, countertop space, and a 2nd refrigerator - what a DREAM! Through the arched walkway is a powder bath with green marble sink and second living room or media room, with french doors that lead to the newly-turfed backyard. Luxurious primary bathroom consists of gorgeous Calacatta marble, porcelain floors and walls, floating vanity, and Moen fixtures. The upstairs wing has 2 large bedrooms w large closets, a full bath, large game room (plumbing connections for future upstairs kitchen), huge storage closet, and a large upstairs 2nd laundry room, and balcony overlooking backyard. So many more incredible features - Sandbank luxury engineered hardwoods, hand troweled textured fireplace, strategically placed custom windows, lime washed walls, recessed lighting, Emtek door handles, etc. Entire second story was added in 2023. NEW CUSTOM PRIMARY CLOSET NOT IN PHOTOS! Zoned for Brentfield Elementary in RISD! New: electrical, plumbing, sewer lines, doors, windows, air ducts, roof, water heaters, irrigation system, 50k fence w sliding gate, custom aluminum garage door, ALL insulation, turf 2025, 15k box gutters, foundation piers. Full features and remodel list available upon request. This is mostly NEW CONSTRUCTION that is now fully complete! Last two photos are renderings of what could be done.
School District: Richardson ISD
Dallas MLS #: 20846198
Representing the Seller: Listing Agent Kasey Coats; Listing Office: Compass RE Texas, LLC.
For further information on this home and the Dallas real estate market, contact real estate broker Douglas Newby. 214.522.1000
Property Overview
- Listing Price: $1,795,000
- MLS ID: 20846198
- Status: Sold
- Days on Market: 169
- Updated: 7/19/2025
- Previous Status: For Sale
- MLS Start Date: 2/21/2025
Property History
- Current Listing: $1,795,000
- Original Listing: $1,825,000
Interior
- Number of Rooms: 6
- Full Baths: 4
- Half Baths: 1
- Interior Features: Built-in FeaturesCable TV AvailableChandelierDecorative LightingDouble VanityEat-in KitchenFlat Screen WiringHigh Speed Internet AvailableIn-Law Suite FloorplanKitchen IslandOpen FloorplanPantrySmart Home SystemWalk-In Closet(s)
- Flooring: CarpetCeramic TileLuxury Vinyl Plank
Parking
Location
- County: Dallas
- Directions: GPS
Community
- Home Owners Association: None
School Information
- School District: Richardson ISD
- Elementary School: Brentfield
- High School: Pearce
Heating & Cooling
Utilities
Lot Features
- Lot Size (Acres): 0.27
- Lot Size (Sqft.): 11,543.4
- Lot Description: LandscapedMany TreesNo Backyard GrassSprinkler System
- Fencing (Description): Back YardFencedFullGateHigh FenceMetalPrivacySecurityWood
Financial Considerations
- Price per Sqft.: $340
- Price per Acre: $6,773,585
- For Sale/Rent/Lease: For Sale
Disclosures & Reports
- Legal Description: TIOGA EAST PH 3 BLK C/8201 LT 21
- APN: 00000799469760000
- Block: C8201
Categorized In
- Price: Over $1.5 Million$1 Million to $2 Million
- Style: Contemporary/Modern
- Neighborhood: Far North Dallas
Contact Realtor Douglas Newby for Insights on Property for Sale
Douglas Newby represents clients with Dallas estate homes, architect designed homes and modern homes.
Listing provided courtesy of North Texas Real Estate Information Systems (NTREIS)
We do not independently verify the currency, completeness, accuracy or authenticity of the data contained herein. The data may be subject to transcription and transmission errors. Accordingly, the data is provided on an ‘as is, as available’ basis only.

