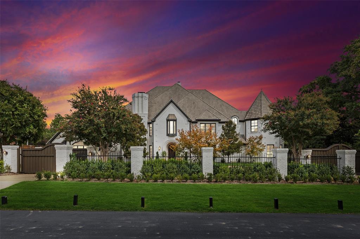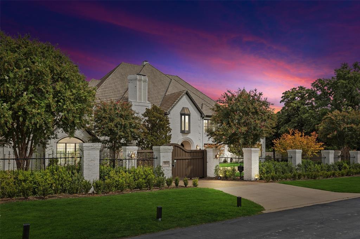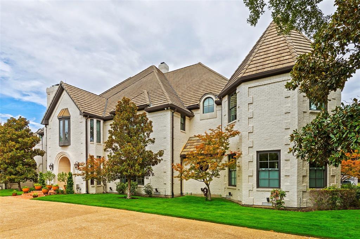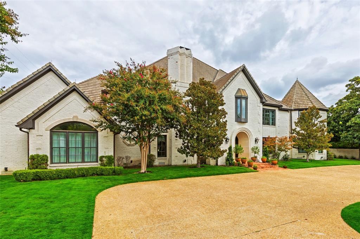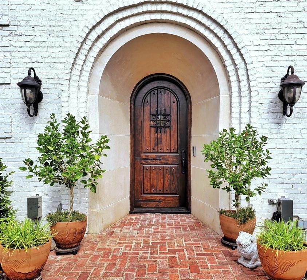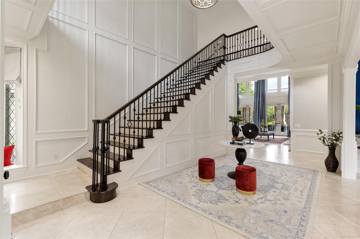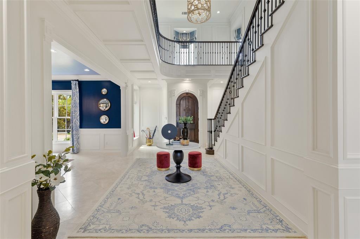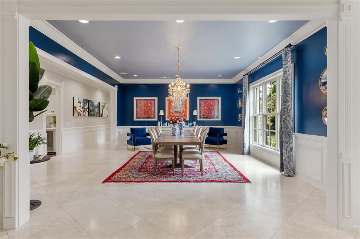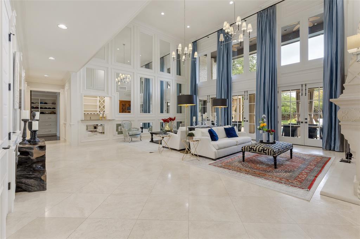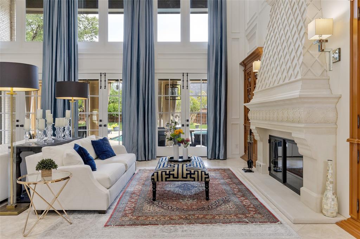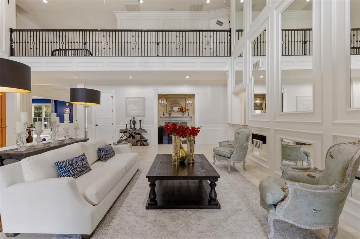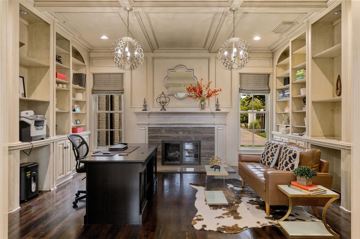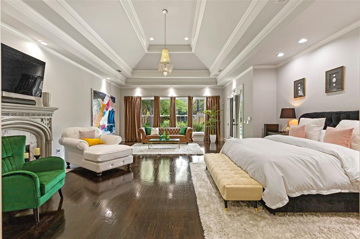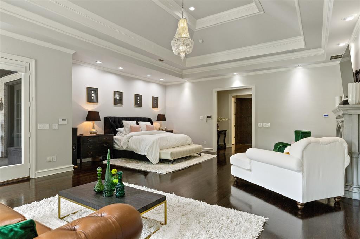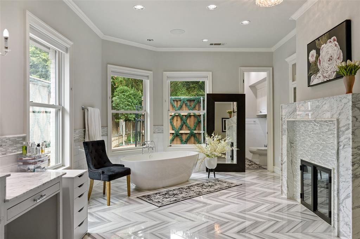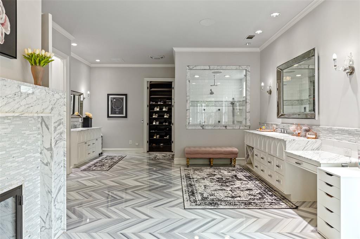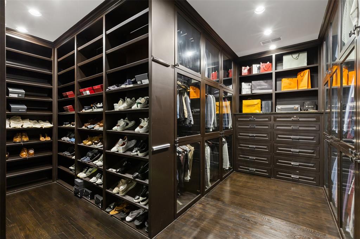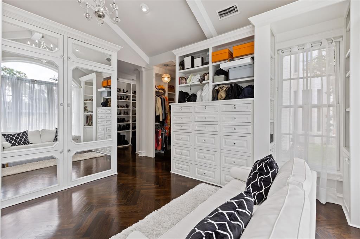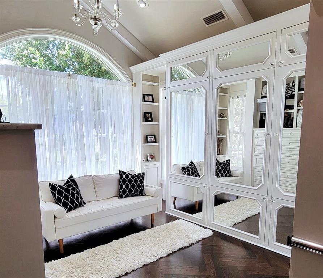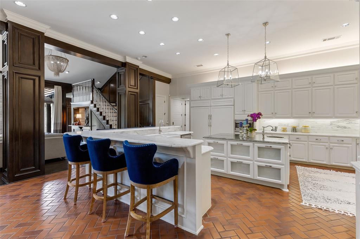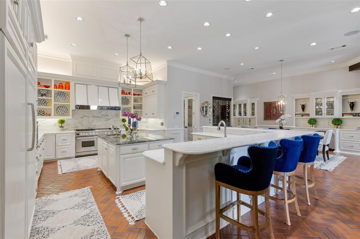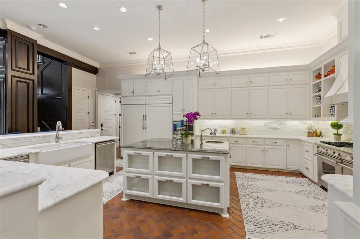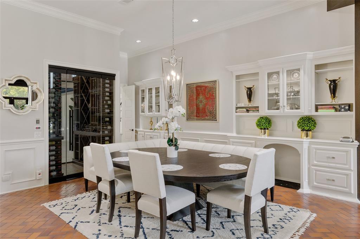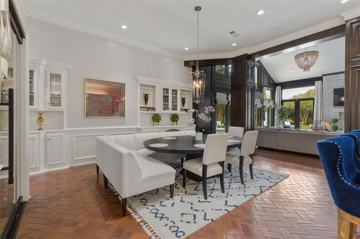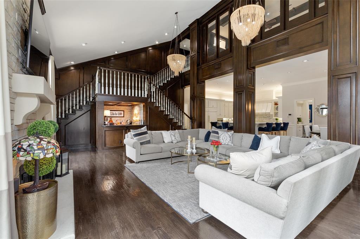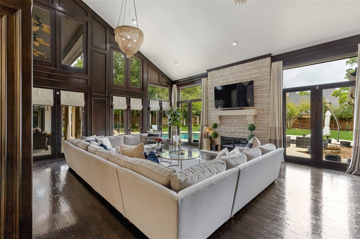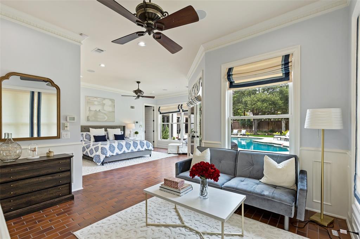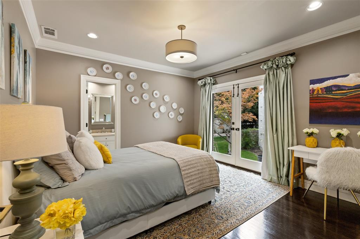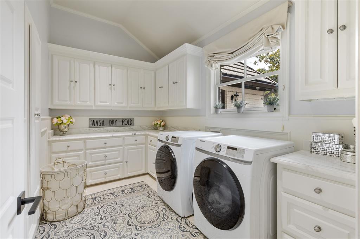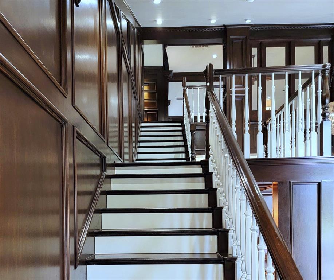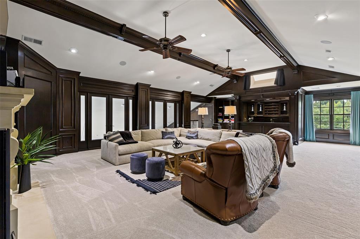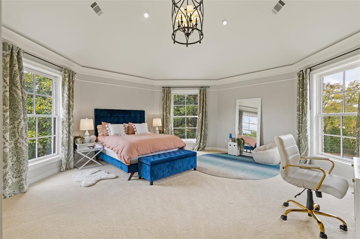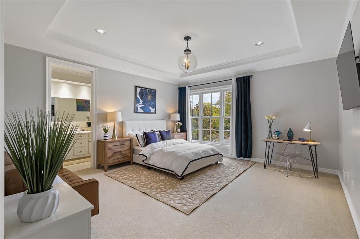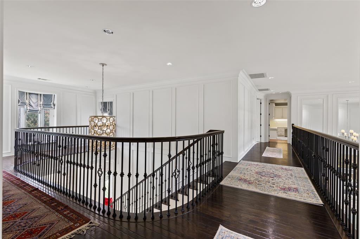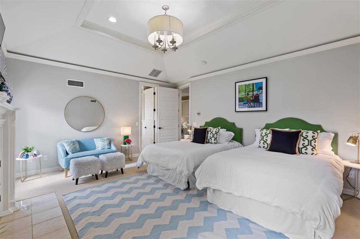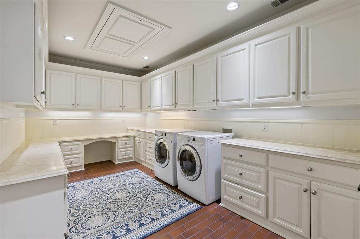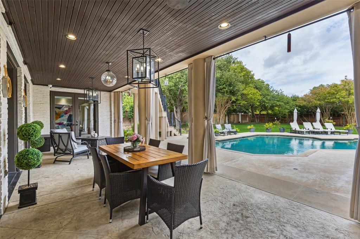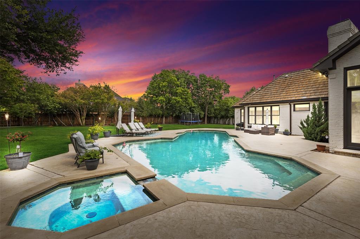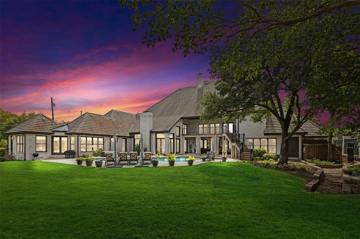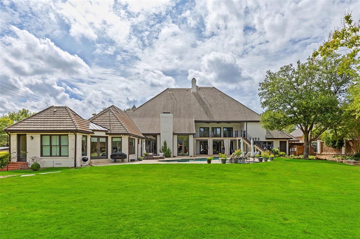10010 Lennox Lane, Dallas, Texas
$7,999,000
LOADING ..
With 1.14 acres of resort-like grounds in highly sought-after Preston Hollow, this sophisticated traditional home is an entertainer’s dream. This private gated estate exudes elegance with soaring ceilings in both great rooms, luxurious custom light fixtures, and an oversized kitchen with high end commercial grade appliances and subzero refrigerator, freezer. The owners retreat encompasses 2 oversized custom closets, a large steam shower, heated marble tile floors, a wet bar and a relaxing sitting area in front of the fireplace. Extensive updates throughout include a temperature-controlled wine room, oversized home gym, built in intercom and sound system, central Vacuum system, 2 utility rooms, a downstairs mother-in-law suite, and a resort style backyard oasis with a heated freshwater pool. Complete with lush new landscaping, only the finest materials and craftsmanship were used in the design of this glamorous traditional home.
School District: Dallas ISD
Dallas MLS #: 20145930
Representing the Seller: Listing Agent Amanda Groen; Listing Office: Century 21 Mike Bowman, Inc.
Representing the Buyer: Contact realtor Douglas Newby of Douglas Newby & Associates if you would like to see this property. 214.522.1000
Property Overview
- Listing Price: $7,999,000
- MLS ID: 20145930
- Status: Expired
- Days on Market: 1085
- Updated: 8/2/2023
- Previous Status: For Sale
- MLS Start Date: 8/22/2022
Property History
- Current Listing: $7,999,000
Interior
- Number of Rooms: 6
- Full Baths: 7
- Half Baths: 2
- Interior Features: Built-in FeaturesBuilt-in Wine CoolerCable TV AvailableCathedral Ceiling(s)Cedar Closet(s)Central VacuumChandelierDecorative LightingDouble VanityDry BarEat-in KitchenFlat Screen WiringGranite CountersHigh Speed Internet AvailableKitchen IslandMultiple StaircasesNatural WoodworkOpen FloorplanPanelingPantrySmart Home SystemSound System WiringVaulted Ceiling(s)WainscotingWalk-In Closet(s)Wet Bar
- Appliances: IntercomList Available
- Flooring: CarpetCeramic TileConcreteGraniteHardwoodMarbleWood
Parking
Location
- County: Dallas
- Directions: From the Dallas North Tollway and Walnut Hill, travel west just past Strait Lane, turn right (north) on Lennox - home is on the corner of Lennox and Walnut Hill behind the walled and gated property
Community
- Home Owners Association: None
School Information
- School District: Dallas ISD
- Elementary School: Walnuthill
- Middle School: Cary
- High School: Jefferson
Heating & Cooling
- Heating/Cooling: CentralElectricFireplace(s)Heat PumpNatural Gas
Utilities
Lot Features
- Lot Size (Acres): 1.14
- Lot Size (Sqft.): 49,658.4
- Lot Description: LandscapedLrg. Backyard GrassSprinkler SystemSubdivision
- Fencing (Description): Back YardFront YardFullGatePerimeterSecurity
Financial Considerations
- Price per Sqft.: $708
- Price per Acre: $7,016,667
- For Sale/Rent/Lease: For Sale
Disclosures & Reports
- Legal Description: TAYLOR ESTATES BLK 3/5531 LT 6 WALNUT HILL LN
- Disclosures/Reports: Survey Available
- APN: 00000416305000000
- Block: 35531
Categorized In
- Price: Over $1.5 Million$7 Million to $10 Million
- Style: Contemporary/ModernTraditional
- Neighborhood: Walnut Hill to Forest Lane
Contact Realtor Douglas Newby for Insights on Property for Sale
Douglas Newby represents clients with Dallas estate homes, architect designed homes and modern homes.
Listing provided courtesy of North Texas Real Estate Information Systems (NTREIS)
We do not independently verify the currency, completeness, accuracy or authenticity of the data contained herein. The data may be subject to transcription and transmission errors. Accordingly, the data is provided on an ‘as is, as available’ basis only.

