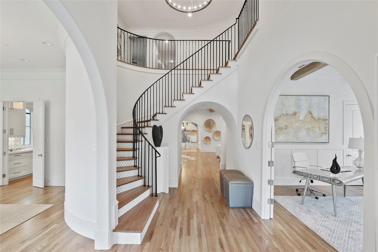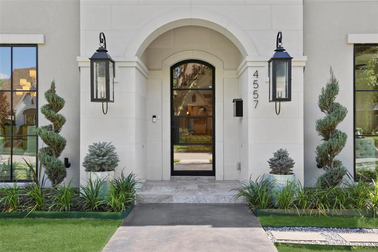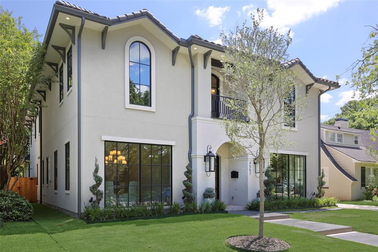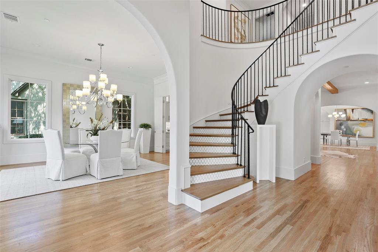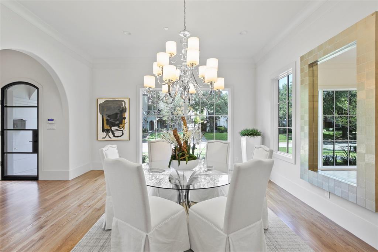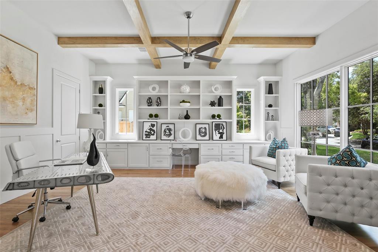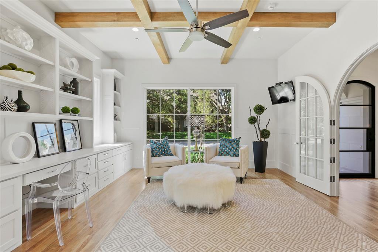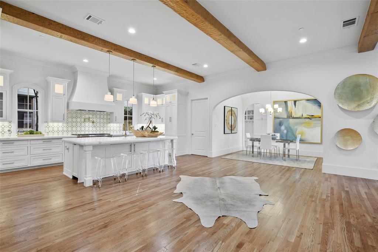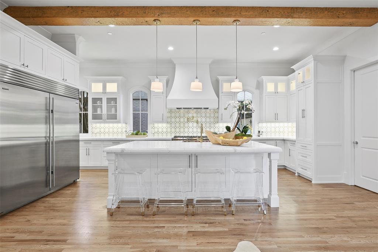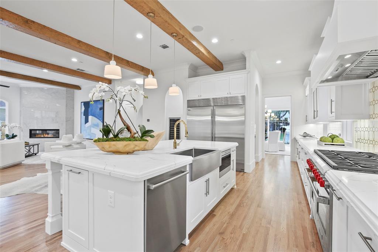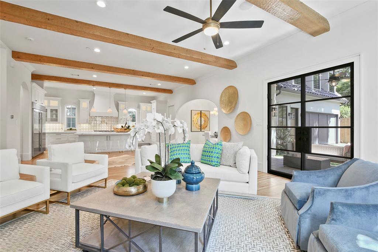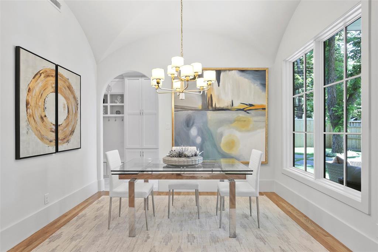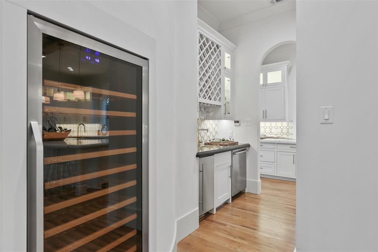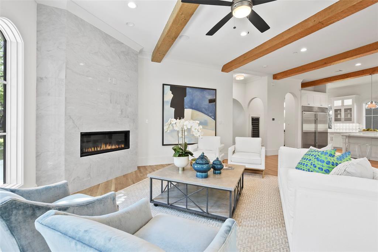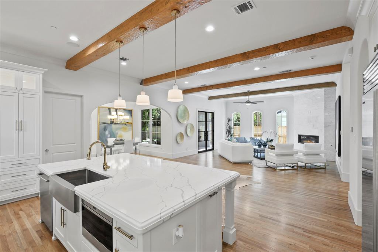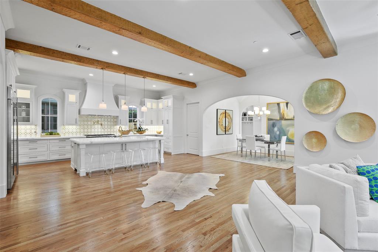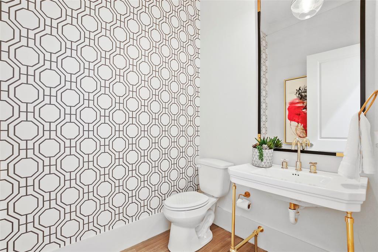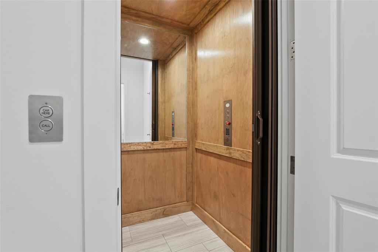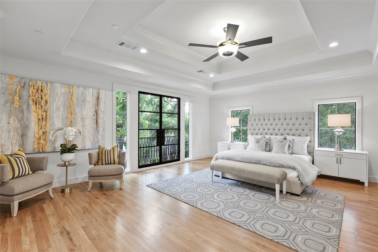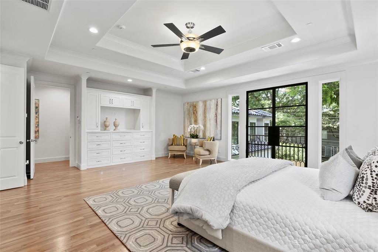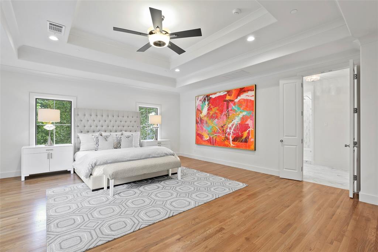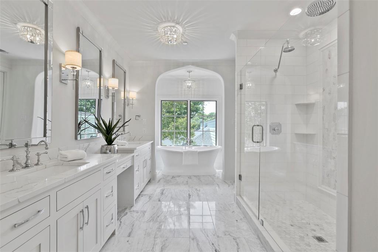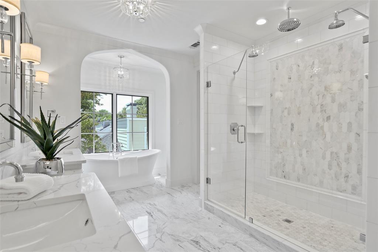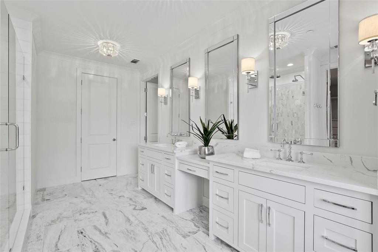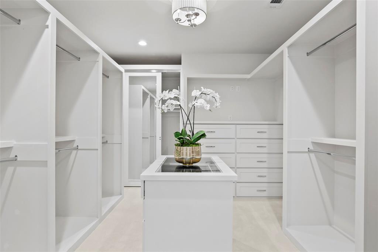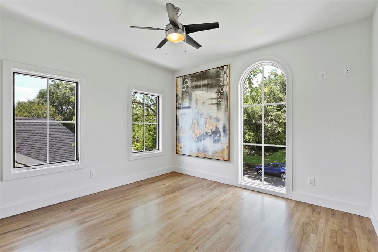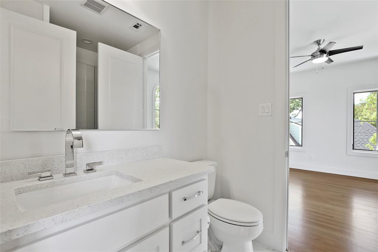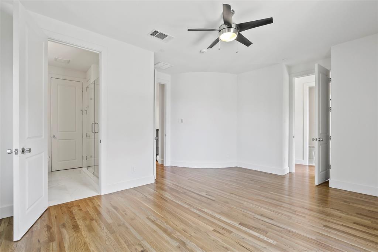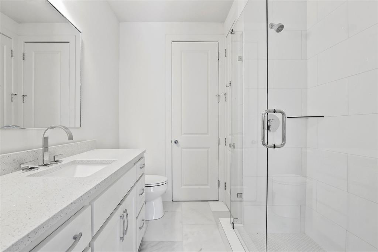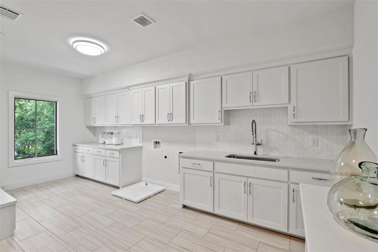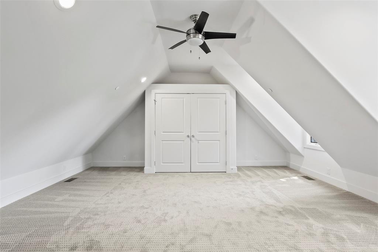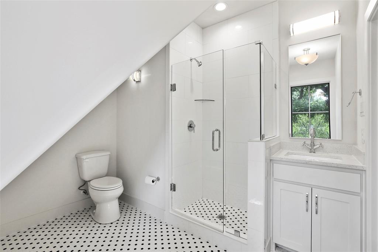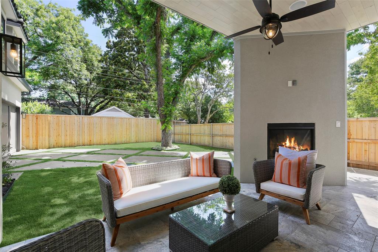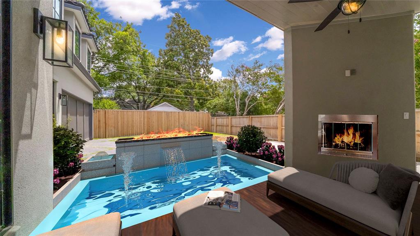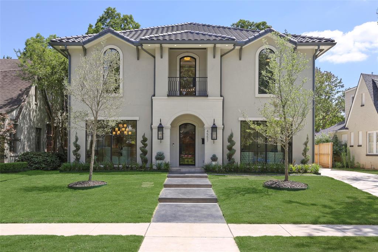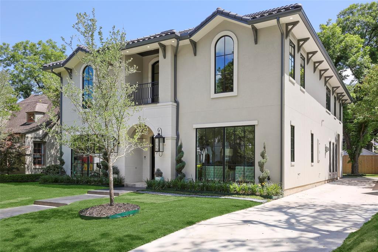4557 Belclaire Avenue, Highland Park, Texas
$2,449,000 (Last Listing Price)
LOADING ..
This beauty on Belclaire in prestigious Highland Park completed Aug 2020.The MODERN Mediterranean feel is sleek, smart, stylish. Stucco exterior with 50-yr barreled tile roof.Grand 20-ft entry, custom tile stair risers, iron custom front door and windows, hardwoods thruout.Spacious rms, ELEVATOR, multiple living areas.Sophisticated kitchen,Wolf, SubZ,wet bar w wine frig opens to light, bright Great Rm w marble FP. The formal living, home office features floor to ceiling shelving.Elegant mstr, mstr bath offers marble and quartz, dbl shower, soaking tub. Game room, guest quarters or 5th bedrm w private stair.Covered back patio w fireplace. Home was listed at groundbreaking which is why high days on market.
School District: Highland Park ISD
Dallas MLS #: 14359599
Representing the Seller: Listing Agent Brenda Sandoz; Listing Office: Allie Beth Allman & Assoc.
For further information on this home and the Highland Park real estate market, contact real estate broker Douglas Newby. 214.522.1000
Property Overview
- Listing Price: $2,449,000
- MLS ID: 14359599
- Status: Sold
- Days on Market: 1247
- Updated: 3/13/2022
- Previous Status: For Sale
- MLS Start Date: 3/13/2022
Property History
- Current Listing: $2,449,000
- Original Listing: $2,549,000
Interior
- Number of Rooms: 5
- Full Baths: 5
- Half Baths: 2
- Interior Features: Built-in Wine CoolerCable TV AvailableDecorative LightingElevatorFlat Screen WiringHigh Speed Internet AvailableMultiple StaircasesSound System WiringVaulted Ceiling(s)Wet Bar
- Flooring: CarpetMarbleWood
Parking
- Parking Features: Garage Door OpenerGarageGarage Faces RearGarage Faces Side
Location
- County: Dallas
- Directions: In Highland Park 4 streets South of Beverly Drive.
Community
- Home Owners Association: None
School Information
- School District: Highland Park ISD
- Elementary School: Bradfield
- Middle School: Highland Park
- High School: Highland Park
Heating & Cooling
- Heating/Cooling: CentralElectricNatural GasZoned
Utilities
- Utility Description: City SewerCity WaterConcreteCurbsSidewalk
Lot Features
- Lot Size (Acres): 0.19
- Lot Size (Sqft.): 8,145.72
- Lot Dimensions: 60 x 135
- Lot Description: Few TreesInterior LotLandscapedSprinkler System
- Fencing (Description): GateWrought IronWood
Financial Considerations
- Price per Sqft.: $423
- Price per Acre: $13,096,257
- For Sale/Rent/Lease: For Sale
Disclosures & Reports
- Legal Description: HIGHLAND PARK BLK 122 LT 3 INT201800207516 DD
- APN: 60084501220030000
- Block: 122
Categorized In
Contact Realtor Douglas Newby for Insights on Property for Sale
Douglas Newby represents clients with Dallas estate homes, architect designed homes and modern homes.
Listing provided courtesy of North Texas Real Estate Information Systems (NTREIS)
We do not independently verify the currency, completeness, accuracy or authenticity of the data contained herein. The data may be subject to transcription and transmission errors. Accordingly, the data is provided on an ‘as is, as available’ basis only.

