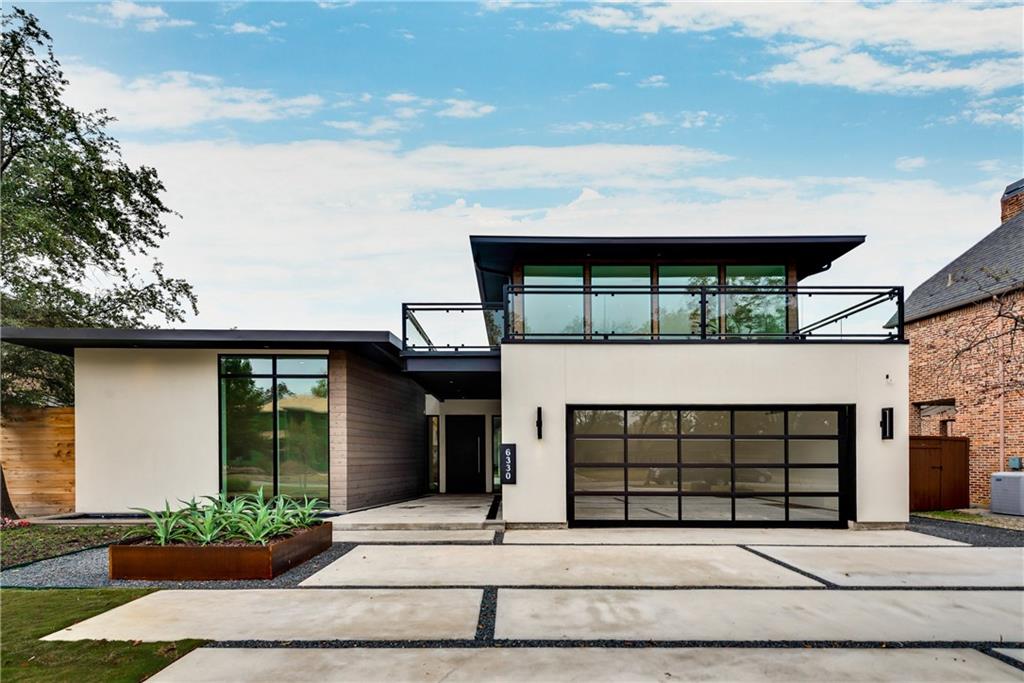6330 Tulip Lane, Dallas, Texas
$2,250,000
LOADING ..
Exquisite New Construction home in Preston Hollow. Sleek lines & intricate & thoughtful architectural details provide breathtaking curb appeal. Enormous iron door makes for an impressive entrance as you're greeted by neutral wood floors, huge windows, & an office & guest room off the entry. Upgraded kitchen is full of natural light & opens to the oversized dining & living spaces along with the private side yard just passed the stacking glass doors. Oversized master has wood detailing & an en-suite bath & closet that have been luxuriously retrofitted. Upstairs you'll find an enormous bonus room, the remaining 3BRs and their respective baths, as well as a dedicated media room. 3D Model & Floorplan included!
School District: Dallas ISD
Dallas MLS #: 13729439
Representing the Seller: Listing Agent Erin Bula; Listing Office: Door Texas Realty, LLC
Representing the Buyer: Contact realtor Douglas Newby of Douglas Newby & Associates if you would like to see this property. 214.522.1000
Property Overview
- Listing Price: $2,250,000
- MLS ID: 13729439
- Status: Expired
- Days on Market: 1226
- Updated: 3/13/2022
- Previous Status: For Sale
- MLS Start Date: 3/13/2022
Property History
- Current Listing: $2,250,000
- Original Listing: $2,275,000
Interior
- Number of Rooms: 5
- Full Baths: 5
- Half Baths: 1
- Interior Features: Built-in Wine CoolerCable TV AvailableDecorative LightingFlat Screen WiringPanelingSmart Home SystemSound System WiringWet Bar
- Flooring: CarpetCeramic TileWood
Parking
- Parking Features: GarageGarage Faces Front
Location
- County: Dallas
- Directions: Take I-35E and Dallas North Tollway N to Royal Ln. Take the Royal Ln exit from Dallas North Tollway N Continue on Royal Ln. Drive to Tulip Ln
Community
- Home Owners Association: Voluntary
School Information
- School District: Dallas ISD
- Elementary School: Prestonhol
- Middle School: Benjamin Franklin
- High School: Hillcrest
Heating & Cooling
- Heating/Cooling: CentralNatural Gas
Utilities
Financial Considerations
- Price per Sqft.: $364
- Price per Acre: $8,007,117
- For Sale/Rent/Lease: For Sale
Disclosures & Reports
- Legal Description: PEMBERTON BLK 3/5498 LT 5 INT201600121825 DD0
- APN: 00000411937000000
- Block: 35498
Categorized In
- Price: Over $1.5 Million$2 Million to $3 Million
- Style: Contemporary/Modern
- Neighborhood: Walnut Hill to Forest Lane
Contact Realtor Douglas Newby for Insights on Property for Sale
Douglas Newby represents clients with Dallas estate homes, architect designed homes and modern homes.
Listing provided courtesy of North Texas Real Estate Information Systems (NTREIS)
We do not independently verify the currency, completeness, accuracy or authenticity of the data contained herein. The data may be subject to transcription and transmission errors. Accordingly, the data is provided on an ‘as is, as available’ basis only.










