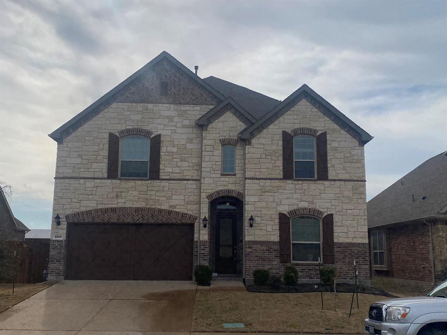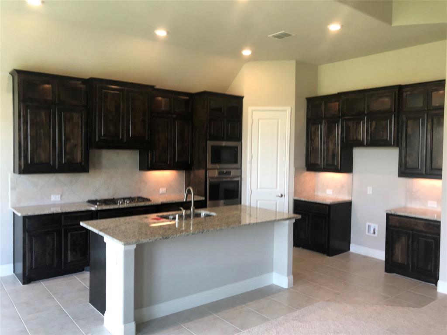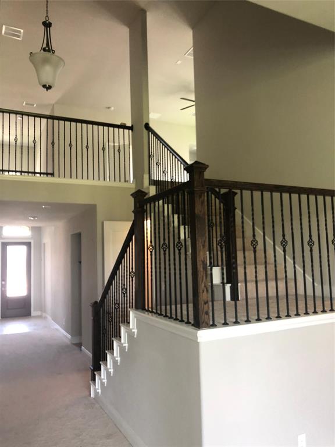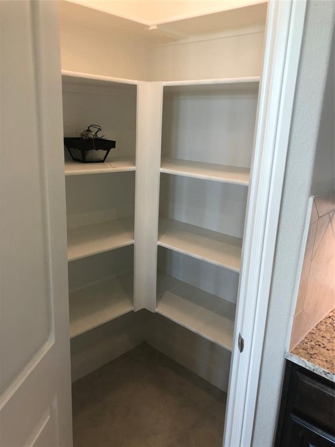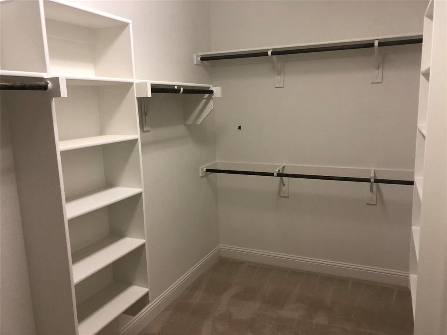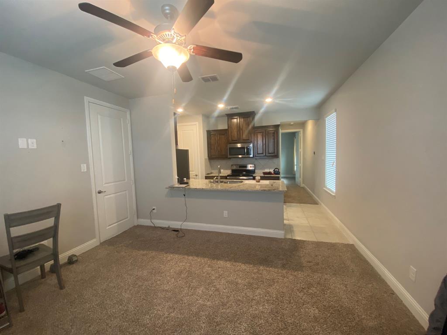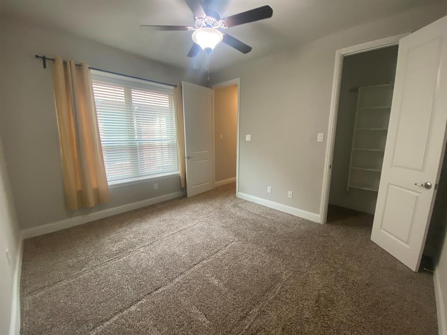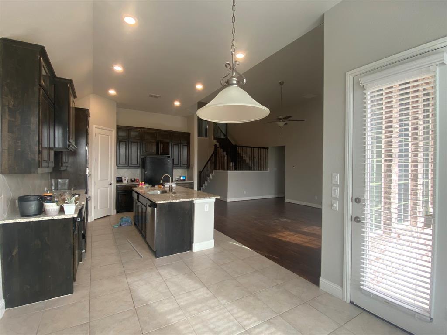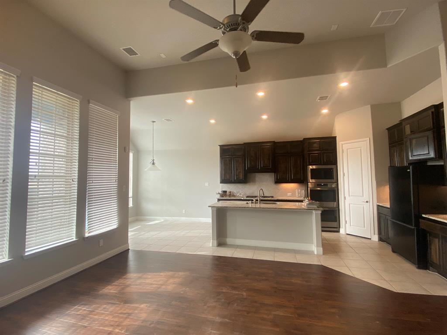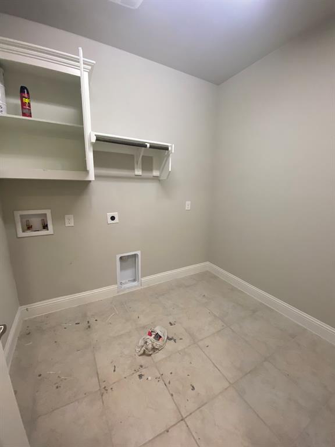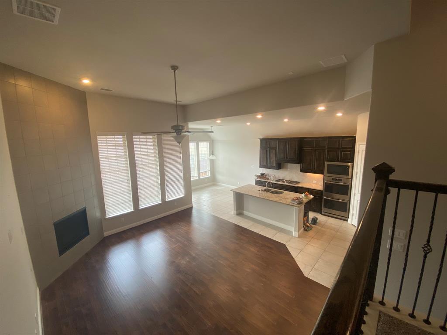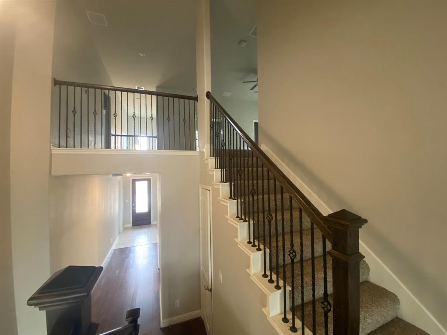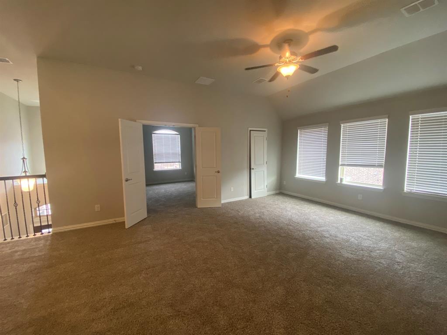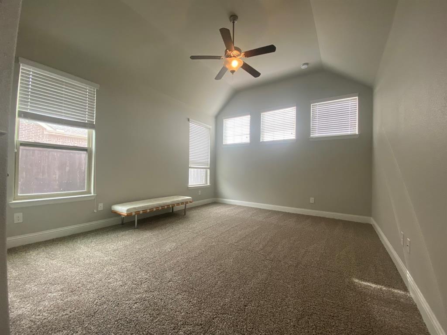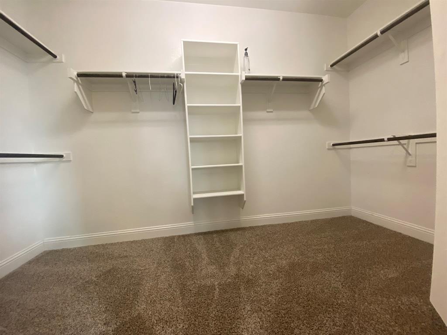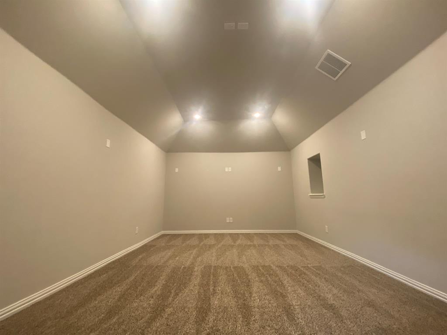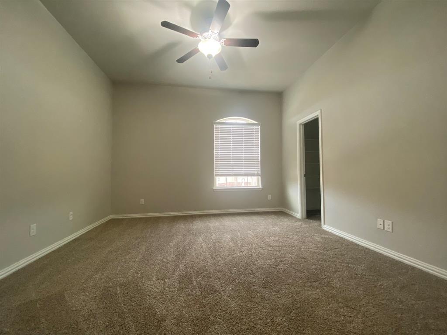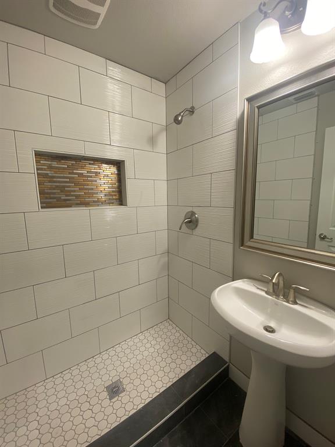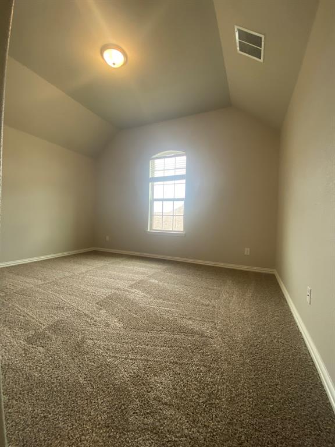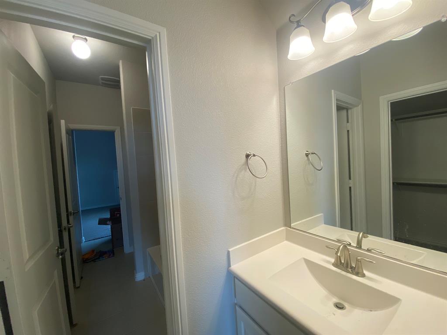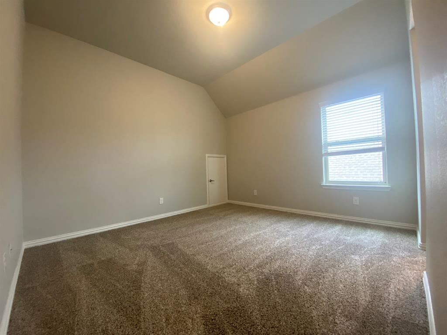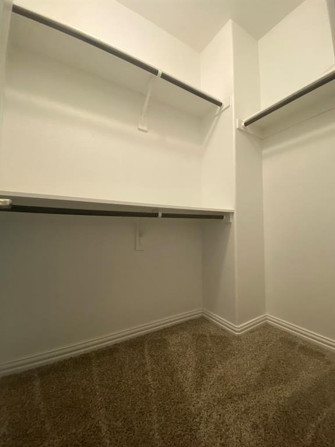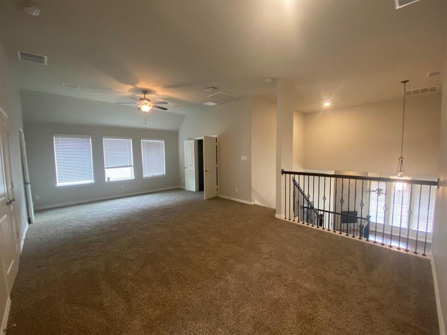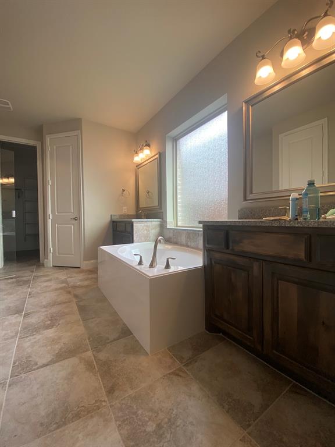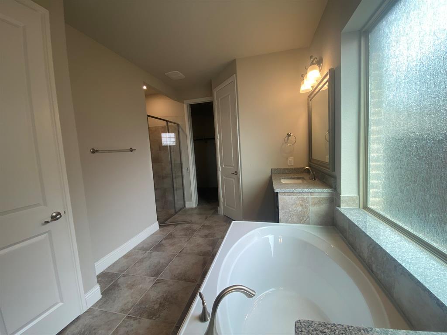8014 Acoma, Dallas, Texas
$819,000 (Last Listing Price)
Move-in ready, owner finance available 25% down. fresh paint and new carpet, Highly sought after Next Gen Heritage floor plan, features the famous Lennar Next Generation suite also known as a home within a home. The next-gen suite includes a separate kitchen, owner suite with full bath, and closet for washer and dryer hook up. This Heritage with high ceilings, laminate and tile main areas, granite counter tops, custom-painted wood cabinets and upper glass. Beautiful wrought iron staircase with a view to below. Huge game room, pre-wired theater room. smart and internet-prewired. 2-inch Blinds included with smart connected home features to Amazon. This home is north Facing with Rod iron backyard to a green area.
School District: Plano ISD
Dallas MLS #: 20310418
Representing the Seller: Listing Agent Sagi Nidam; Listing Office: Sagi Nidam
For further information on this home and the Dallas real estate market, contact real estate broker Douglas Newby. 214.522.1000
Property Overview
- Listing Price: $819,000
- MLS ID: 20310418
- Status: Sold
- Days on Market: 842
- Updated: 6/26/2023
- Previous Status: For Sale
- MLS Start Date: 4/22/2023
Property History
- Current Listing: $819,000
Interior
- Number of Rooms: 5
- Full Baths: 4
- Half Baths: 1
- Interior Features: Built-in FeaturesCable TV AvailableGranite CountersKitchen IslandOpen FloorplanSmart Home SystemSound System Wiring
- Appliances: Home Theater
- Flooring: CarpetCeramic TileLaminate
Parking
- Parking Features: Garage Single DoorGarage
Location
- County: Collin
- Directions: Directions: From President George Bush Turnpike exit Coit and go south on Coit. In 0.8 miles, the community will be on the left onto Sugar Cane Lane. then right on Acoma
Community
- Home Owners Association: Mandatory
School Information
- School District: Plano ISD
- Elementary School: Aldridge
- Middle School: Wilson
- High School: Vines
Heating & Cooling
- Heating/Cooling: CentralNatural Gas
Utilities
- Utility Description: City SewerCity Water
Lot Features
- Lot Size (Acres): 0.1
- Lot Size (Sqft.): 4,356
- Lot Description: Interior LotLandscapedLrg. Backyard GrassSprinkler System
- Fencing (Description): Cross FencedFencedMetalWrought Iron
Financial Considerations
- Price per Sqft.: $221
- Price per Acre: $8,190,000
- For Sale/Rent/Lease: For Sale
Disclosures & Reports
- Restrictions: No Smoking
- APN: 2758012
Categorized In
- Price: Under $1.5 Million
- Style: Contemporary/Modern
- Neighborhood: Far North Dallas
Contact Realtor Douglas Newby for Insights on Property for Sale
Douglas Newby represents clients with Dallas estate homes, architect designed homes and modern homes.
Listing provided courtesy of North Texas Real Estate Information Systems (NTREIS)
We do not independently verify the currency, completeness, accuracy or authenticity of the data contained herein. The data may be subject to transcription and transmission errors. Accordingly, the data is provided on an ‘as is, as available’ basis only.

