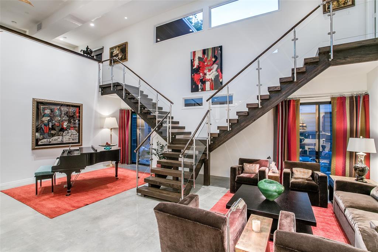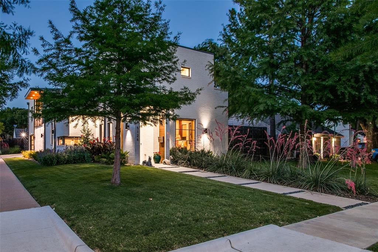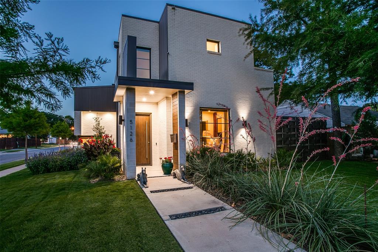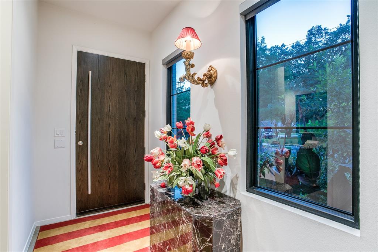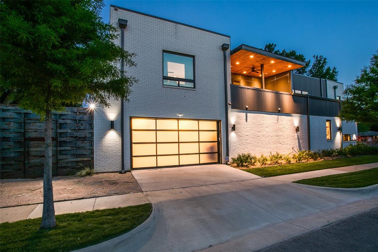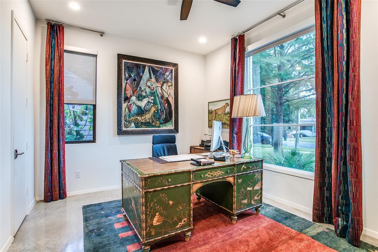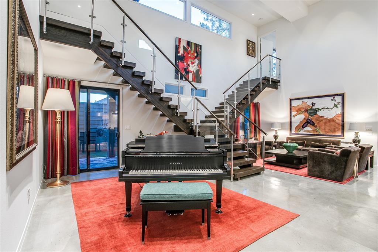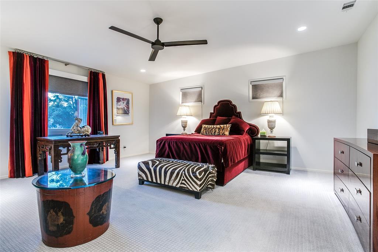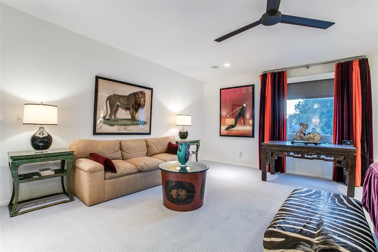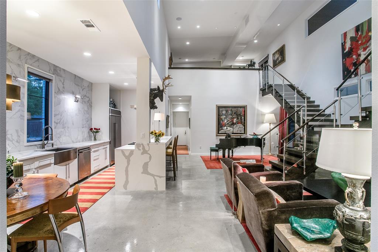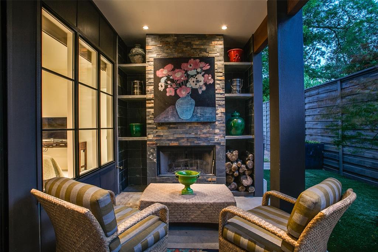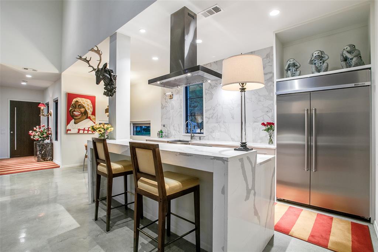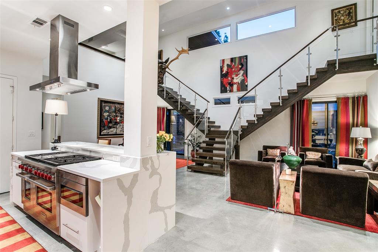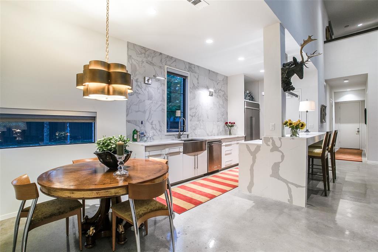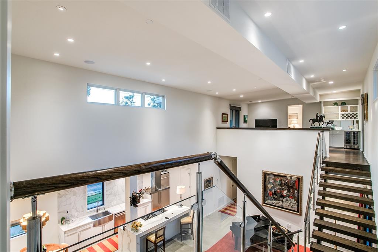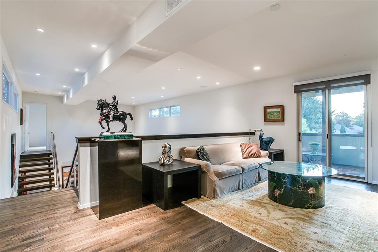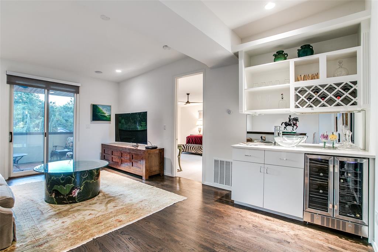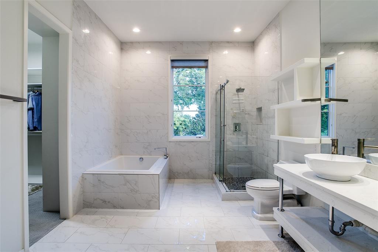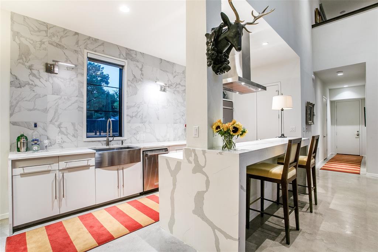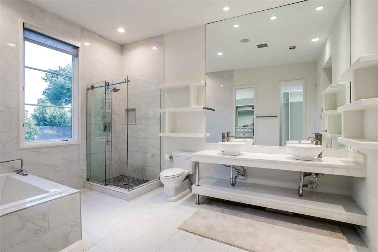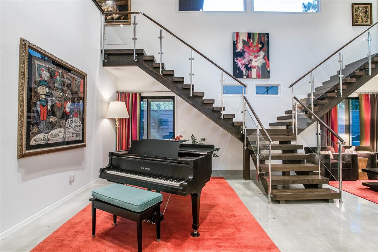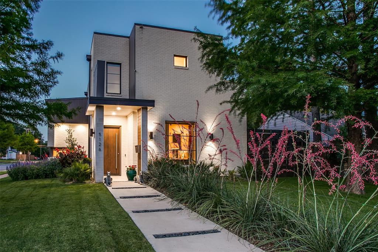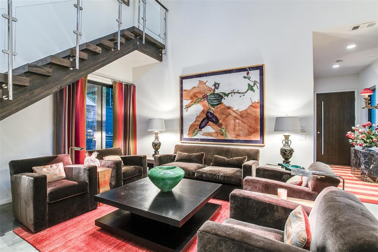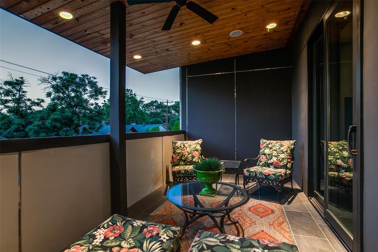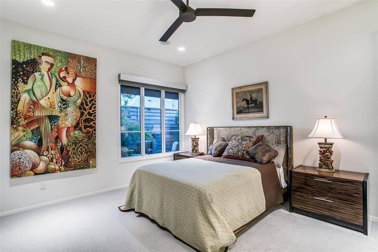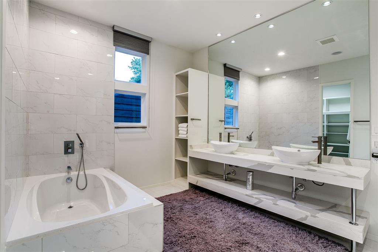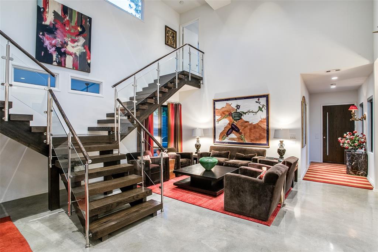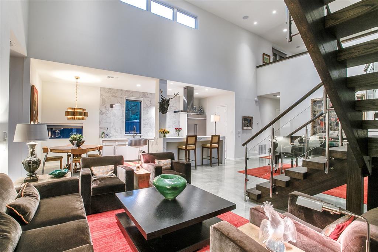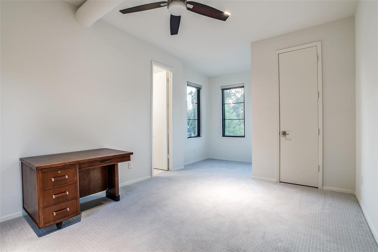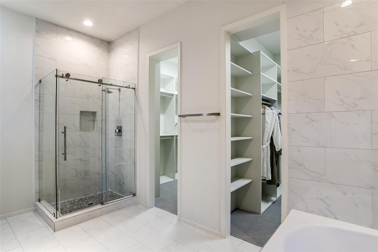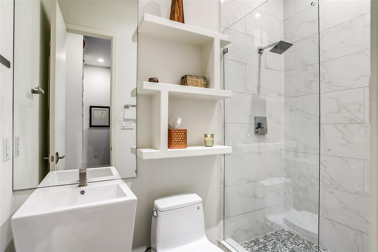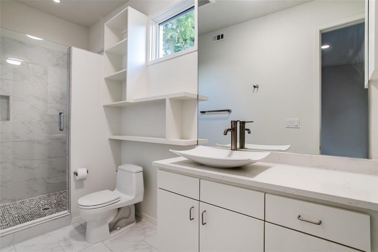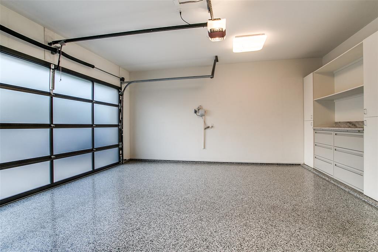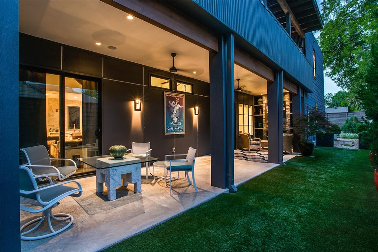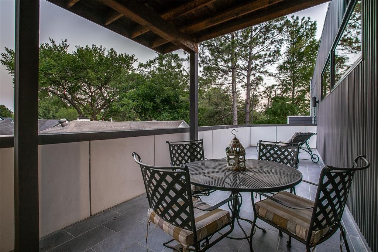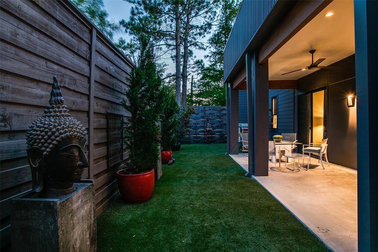5126 Denton Drive, Dallas, Texas
$1,149,000 (Last Listing Price)
LOADING ..
Striking contemporary residing on a beautifully landscaped corner lot in Maple Springs. This 2017 build offers 4 bedrooms with ensuite baths, primary suites, 1 up & 1 down. Beautiful polished concrete flooring downstairs & a stunning dual wood wrapped floating staircase. Additional offerings include crisp quartz counter-tops, built-in stainless steel refrigerator & large eat-in bar area. Outside you will enjoy ample outdoor space with 2 covered patios, one with a beautiful stone wood-burning fireplace & 2 covered balcony’s upstairs with gorgeous tree lined views. Upstairs features a secondary living space with a wet bar, built-in wine fridge & storage, large primary suite with generous master bath, dual vanities, stand up shower, garden tub & walk-in closets. The garage is finished out with a frosted glass door & epoxy floor.
School District: Dallas ISD
Dallas MLS #: 20068170
Representing the Seller: Listing Agent Patricia Weiner; Listing Office: Dave Perry Miller Real Estate
For further information on this home and the Dallas real estate market, contact real estate broker Douglas Newby. 214.522.1000
Property Overview
- Listing Price: $1,149,000
- MLS ID: 20068170
- Status: Sold
- Days on Market: 1268
- Updated: 7/19/2022
- Previous Status: For Sale
- MLS Start Date: 6/9/2022
Property History
- Current Listing: $1,149,000
- Original Listing: $1,249,000
Interior
- Number of Rooms: 4
- Full Baths: 4
- Half Baths: 0
- Interior Features: Built-in Wine CoolerCable TV AvailableEat-in KitchenKitchen IslandOpen FloorplanPantryWalk-In Closet(s)
- Flooring: CarpetConcreteHardwoodTile
Parking
Location
- County: Dallas
- Directions: Corner of Denton Dr and Crestview, sign in yard.
Community
- Home Owners Association: None
School Information
- School District: Dallas ISD
- Elementary School: Maplelawn
- Middle School: Rusk
- High School: North Dallas
Heating & Cooling
- Heating/Cooling: CentralFireplace(s)Gas Jets
Utilities
Lot Features
- Lot Size (Acres): 0.19
- Lot Size (Sqft.): 8,450.64
- Lot Dimensions: 55X140
- Lot Description: Corner LotFew TreesLandscapedLevelPine
- Fencing (Description): Back YardMetalWood
Financial Considerations
- Price per Sqft.: $321
- Price per Acre: $5,922,680
- For Sale/Rent/Lease: For Sale
Disclosures & Reports
- Legal Description: OAK LAWN HEIGHTS BLK I/2333 LT 13 & W 2.5FT L
- APN: 00000212044000000
- Block: I2333
Categorized In
- Price: Under $1.5 Million$1 Million to $2 Million
- Style: Contemporary/Modern
- Neighborhood: Oak Lawn Heights
Contact Realtor Douglas Newby for Insights on Property for Sale
Douglas Newby represents clients with Dallas estate homes, architect designed homes and modern homes.
Listing provided courtesy of North Texas Real Estate Information Systems (NTREIS)
We do not independently verify the currency, completeness, accuracy or authenticity of the data contained herein. The data may be subject to transcription and transmission errors. Accordingly, the data is provided on an ‘as is, as available’ basis only.

