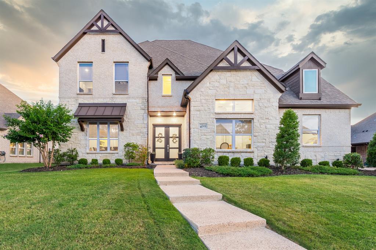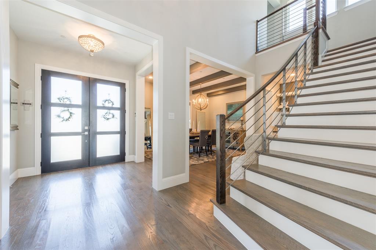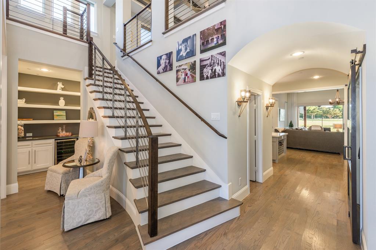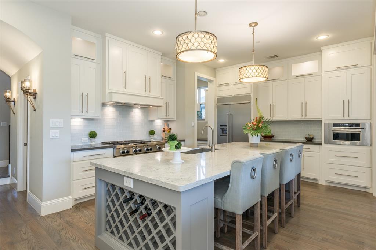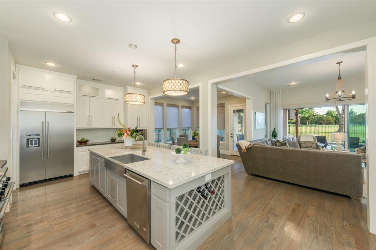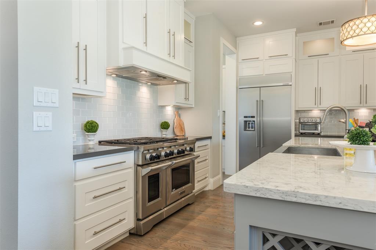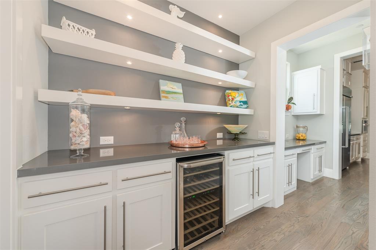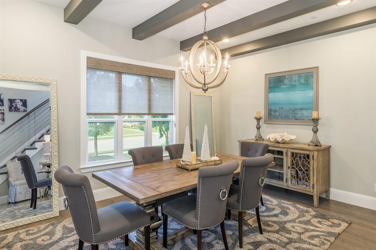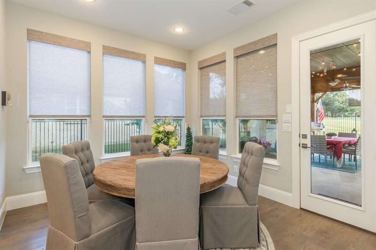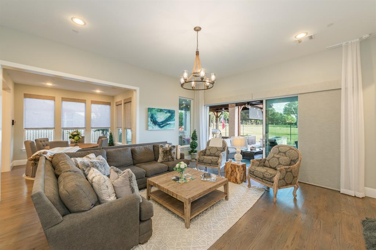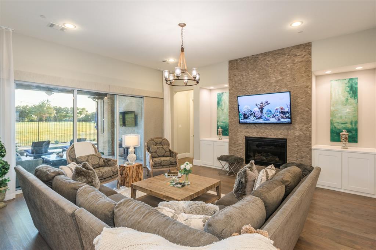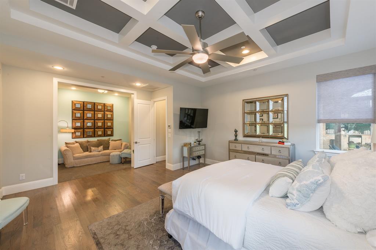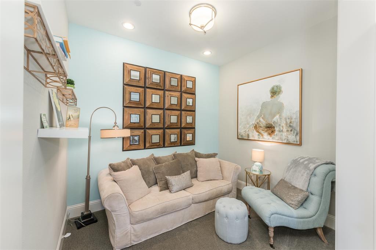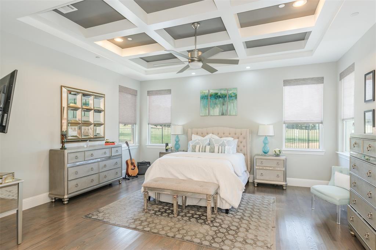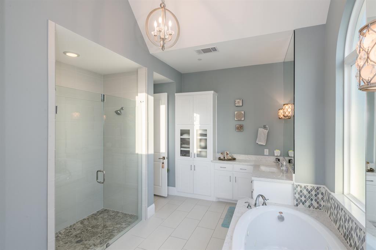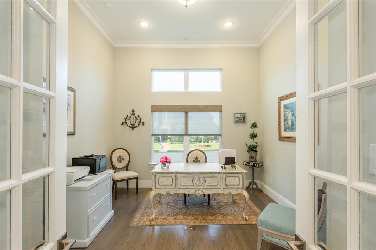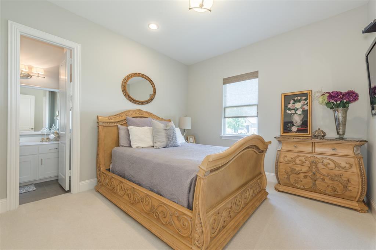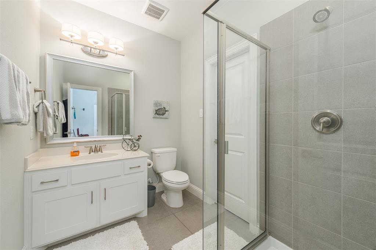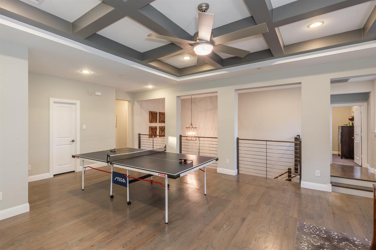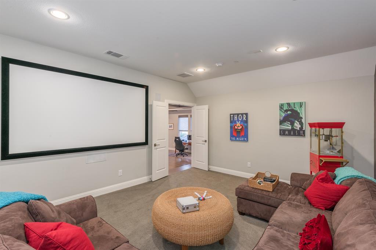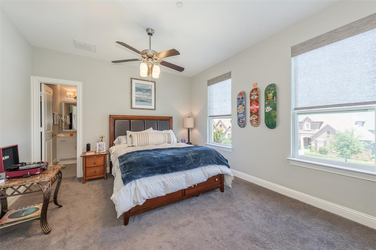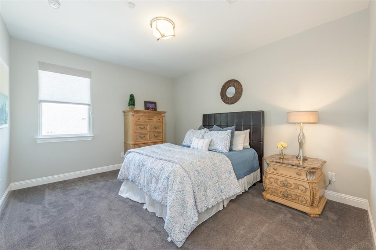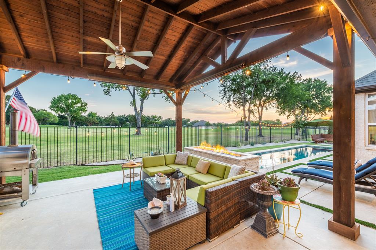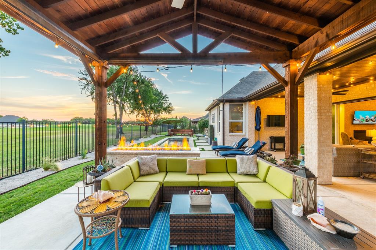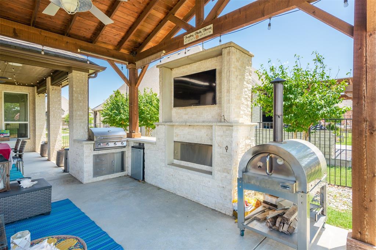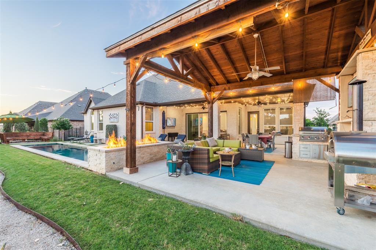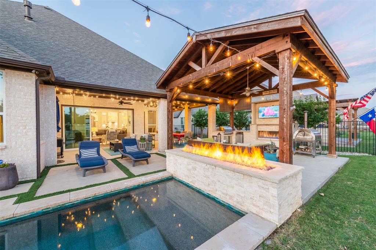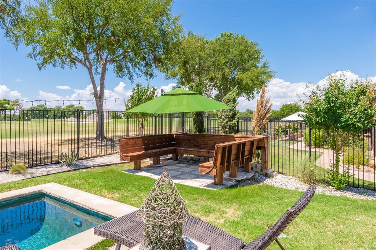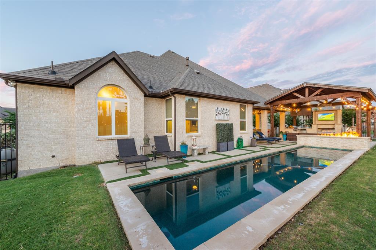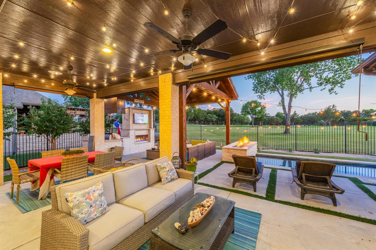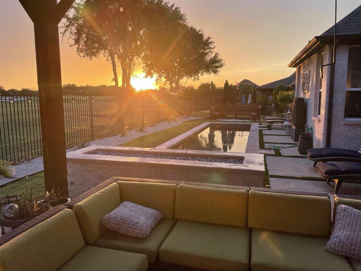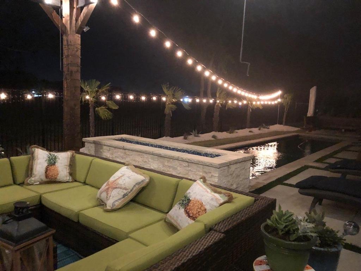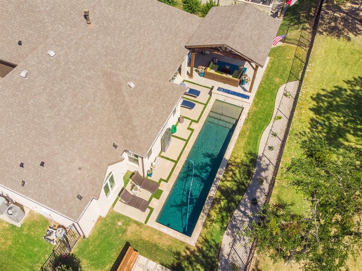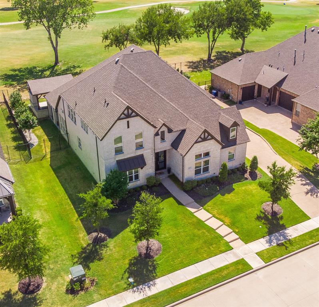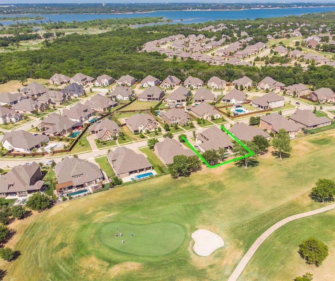419 Ramsey Trail, Trophy Club, Texas
$1,375,000 (Last Listing Price)
LOADING ..
Here's your rare opportunity for luxury living right off Trophy Club Country Club's 16th fairway in this stunning, 2015 Ashton Woods builder’s model, California-Contemporary custom 5 bed, 6 bath home..Gorgeous 1st level Master Bedroom,office & guest bedroom with ensuite bath!..Magnificent chef’s kitchen with commercial stainless steel oven,refrigerator,10' island with quartzite counters, backlit & slow close cabinets & drawers, spacious butler's pantry, built-in wine rack & custom lighting...Numerous upgrades include coffered ceilings & beams, Roman window shades & custom door casings throughout. Spectacular golf course view through the multi-slide patio doors which opens up to the covered patio & entertainment areas. Exquisite multi-colored gas fireplace,wood-fired pizza oven,pebbletec lap pool featuring a horizontal firepit,outdoor kitchen,built in bbq,refrigerator & 2 separate lounge & tv areas. All of this plus a tremendous westward double fairway view overlooking gorgeous sunsets!
School District: Northwest ISD
Dallas MLS #: 20124011
Representing the Seller: Listing Agent Mike Altan; Listing Office: Keller Williams Realty FtWorth
For further information on this home and the Trophy Club real estate market, contact real estate broker Douglas Newby. 214.522.1000
Property Overview
- Listing Price: $1,375,000
- MLS ID: 20124011
- Status: Sold
- Days on Market: 1046
- Updated: 9/15/2022
- Previous Status: For Sale
- MLS Start Date: 9/15/2022
Property History
- Current Listing: $1,375,000
Interior
- Number of Rooms: 5
- Full Baths: 4
- Half Baths: 2
- Interior Features: ChandelierDecorative LightingDouble VanityEat-in KitchenFlat Screen WiringKitchen IslandLoftNatural WoodworkOpen FloorplanWalk-In Closet(s)
- Flooring: CarpetCeramic TileHardwood
Parking
- Parking Features: GarageGolf Cart GarageKitchen Level
Location
- County: Denton
- Directions: Please use GPS
Community
- Home Owners Association: Mandatory
School Information
- School District: Northwest ISD
- Elementary School: Beck
- Middle School: Medlin
- High School: Byron Nelson
Heating & Cooling
- Heating/Cooling: Central
Utilities
- Utility Description: City Sewer
Lot Features
- Lot Size (Acres): 0.28
- Lot Size (Sqft.): 12,153.24
- Lot Description: On Golf Course
- Fencing (Description): Wrought Iron
Financial Considerations
- Price per Sqft.: $283
- Price per Acre: $4,928,315
- For Sale/Rent/Lease: For Sale
Disclosures & Reports
- Legal Description: CANTERBURY HILLS PHASE 1B BLK D LOT 8
- Disclosures/Reports: Aerial Photo
- APN: R564800
- Block: D
Categorized In
Contact Realtor Douglas Newby for Insights on Property for Sale
Douglas Newby represents clients with Dallas estate homes, architect designed homes and modern homes.
Listing provided courtesy of North Texas Real Estate Information Systems (NTREIS)
We do not independently verify the currency, completeness, accuracy or authenticity of the data contained herein. The data may be subject to transcription and transmission errors. Accordingly, the data is provided on an ‘as is, as available’ basis only.

