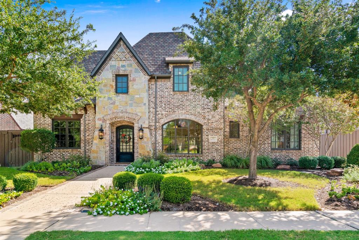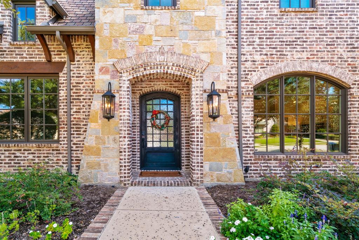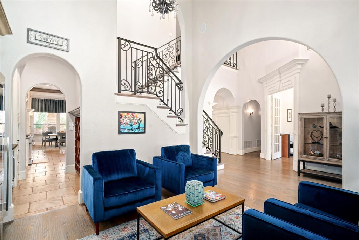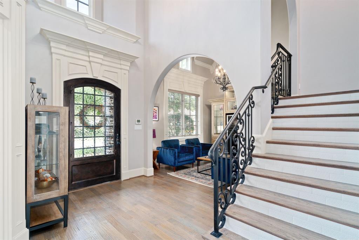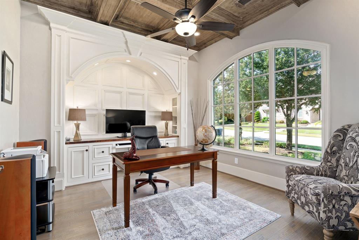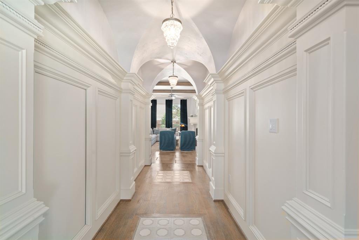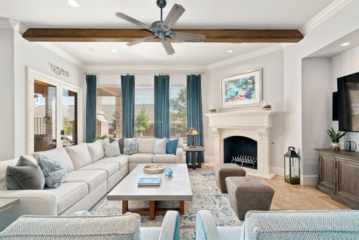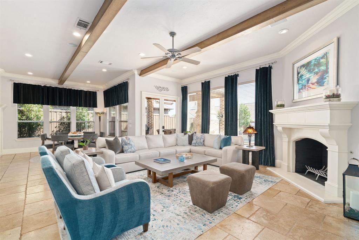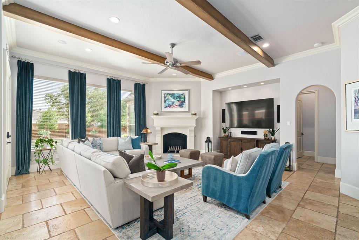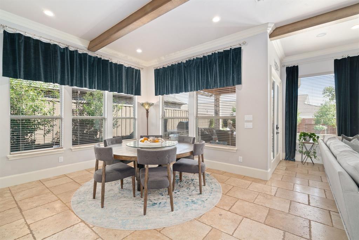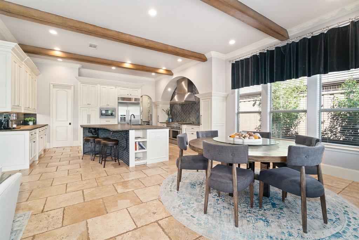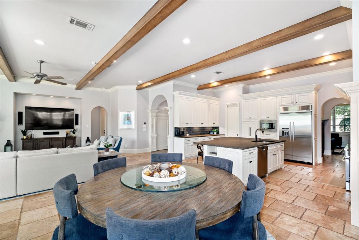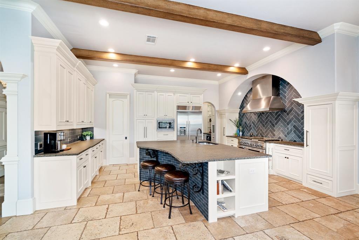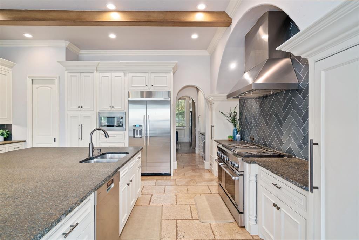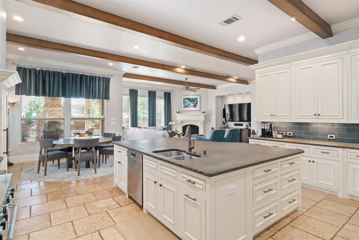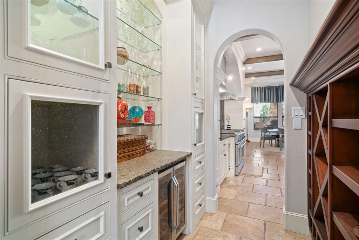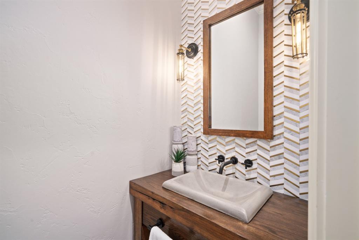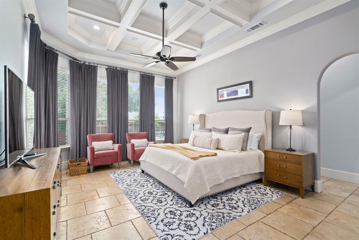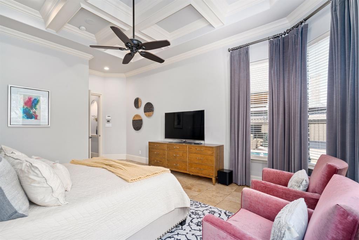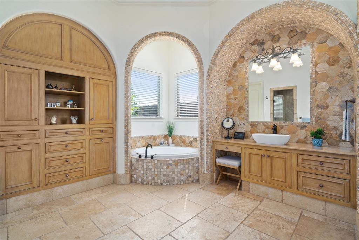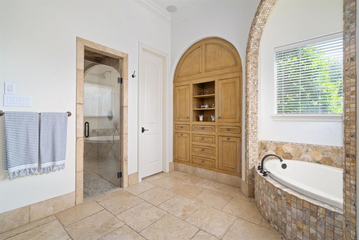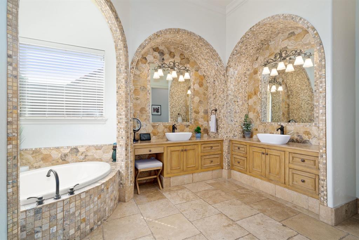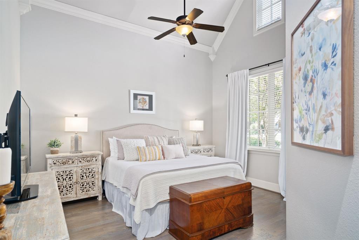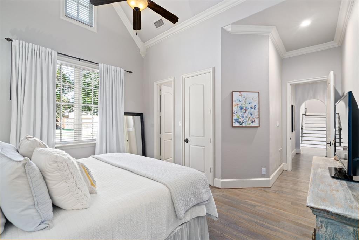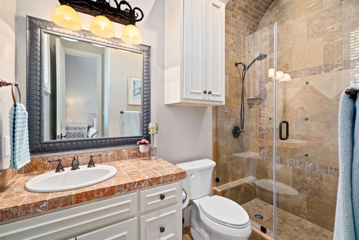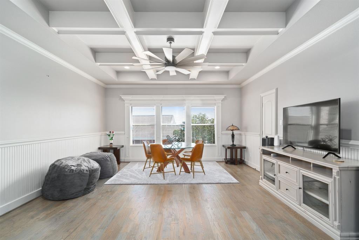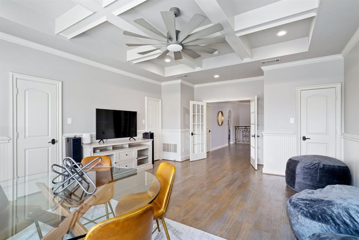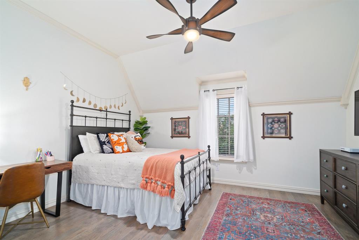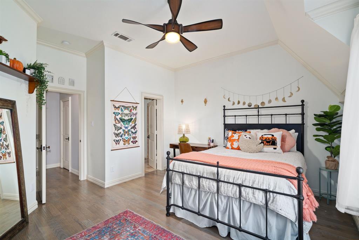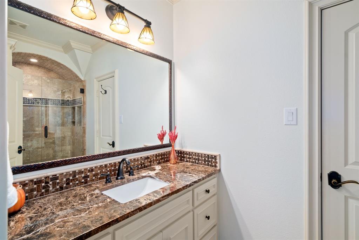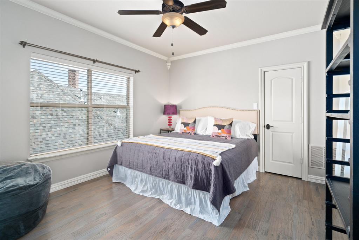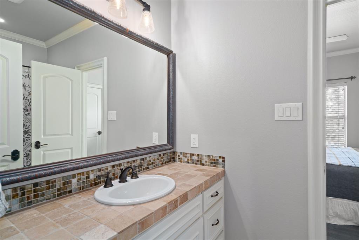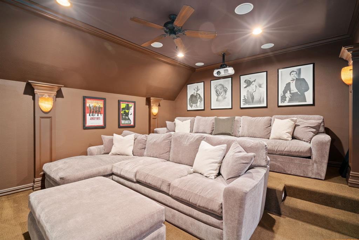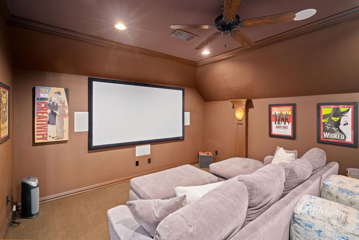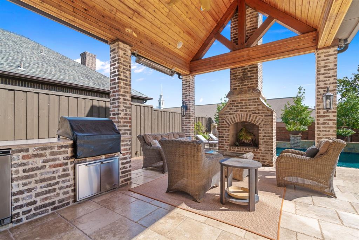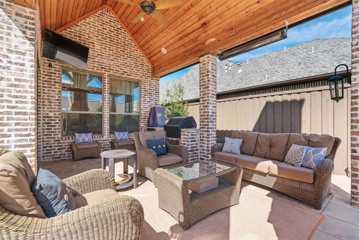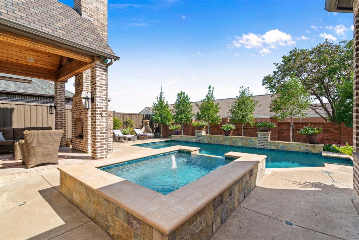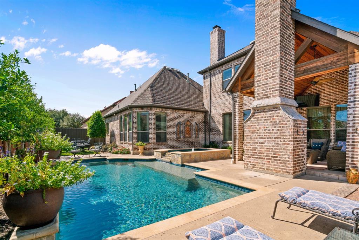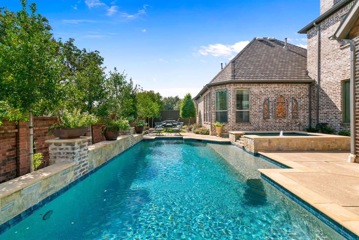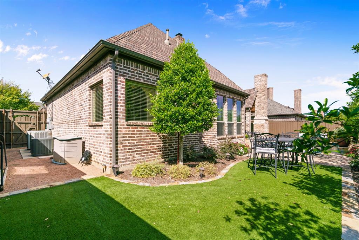727 Duncan Drive, Coppell, Texas
$1,160,000 (Last Listing Price)
LOADING ..
BEST and Final OCT 22nd please, by 1PM. Stunning custom Jim Street home with beautiful upgrades+luxury finishes throughout! Open concept chef's kitchen, professional SS appliances, butlers pantry with built-in cabinets, fridge+wine racks, huge granite island with leathered finish+hand chiseled edges overlooking the family room. Light+bright family room+fireplace, beautiful views of the pool. Impressive downstairs master suite, walk-in shower+oversized tub, large walk in closet. Downstairs you will also find the study with built-in shelves and a lovely guest ensuite bedroom. Upstairs an entertainment dream awaits! Second family room or game area, media room. 2 ensuite bedrooms with large closets. Wonderful outdoor living area+a cozy fireplace+covered patio+outdoor kitchen+turf and a sparkling pool with spa!!! All the upgrades you could want! Click the virtual tour button for all the pictures and aerial shots. Please submit your full offer packet to VANESSA.MAXEY@ALLIEBETH.COM
School District: Coppell ISD
Dallas MLS #: 20188174
Representing the Seller: Listing Agent Vanessa Maxey; Listing Office: Allie Beth Allman & Assoc.
For further information on this home and the Coppell real estate market, contact real estate broker Douglas Newby. 214.522.1000
Property Overview
- Listing Price: $1,160,000
- MLS ID: 20188174
- Status: Sold
- Days on Market: 1118
- Updated: 11/16/2022
- Previous Status: For Sale
- MLS Start Date: 11/16/2022
Property History
- Current Listing: $1,160,000
Interior
- Number of Rooms: 4
- Full Baths: 4
- Half Baths: 1
- Interior Features: Built-in FeaturesBuilt-in Wine CoolerCable TV AvailableDecorative LightingDouble VanityDry BarEat-in KitchenFlat Screen WiringHigh Speed Internet AvailableKitchen IslandNatural WoodworkOpen FloorplanPanelingPantrySmart Home SystemSound System WiringVaulted Ceiling(s)Walk-In Closet(s)
- Appliances: Call Listing AgentHome TheaterList Available
- Flooring: CarpetHardwoodStoneTile
Parking
Location
- County: Dallas
- Directions: From 121 N Denton Tap RD, take a Right on N MacArthur Blvd, Right on Samuel Blvd, Left on Hood DR, Street will curve and turn into Duncan, Home will be on your Left, WELCOME HOME!
Community
- Home Owners Association: Mandatory
School Information
- School District: Coppell ISD
- Elementary School: Lakeside
- Middle School: Coppelleas
- High School: Coppell
Heating & Cooling
- Heating/Cooling: CentralNatural GasZoned
Utilities
- Utility Description: City SewerCity Water
Lot Features
- Lot Size (Acres): 0.23
- Lot Size (Sqft.): 10,018.8
- Lot Dimensions: 80 x 125
- Lot Description: LandscapedSprinkler System
- Fencing (Description): Wood
Financial Considerations
- Price per Sqft.: $260
- Price per Acre: $5,043,478
- For Sale/Rent/Lease: For Sale
Disclosures & Reports
- Legal Description: BRIGHTON MANOR BLK C LT 7
- Disclosures/Reports: Aerial Photo,Survey Available
- APN: 180002900C0070000
- Block: C
Categorized In
Contact Realtor Douglas Newby for Insights on Property for Sale
Douglas Newby represents clients with Dallas estate homes, architect designed homes and modern homes.
Listing provided courtesy of North Texas Real Estate Information Systems (NTREIS)
We do not independently verify the currency, completeness, accuracy or authenticity of the data contained herein. The data may be subject to transcription and transmission errors. Accordingly, the data is provided on an ‘as is, as available’ basis only.

