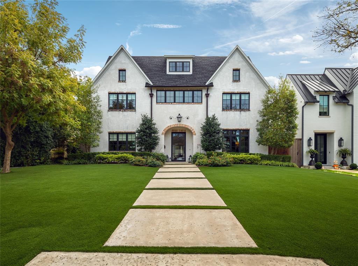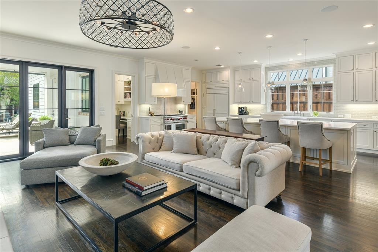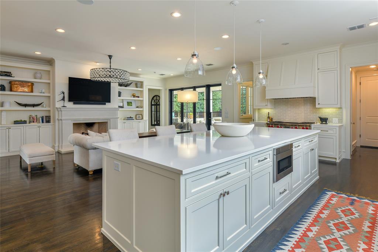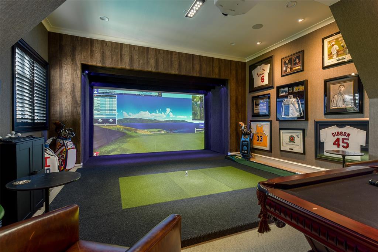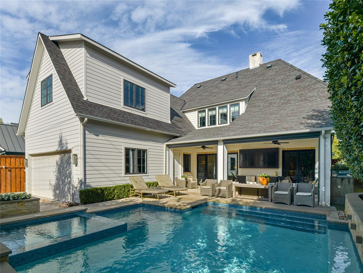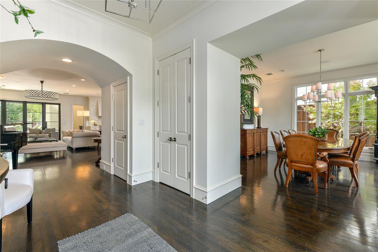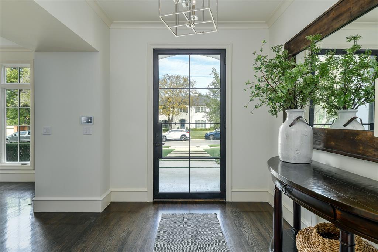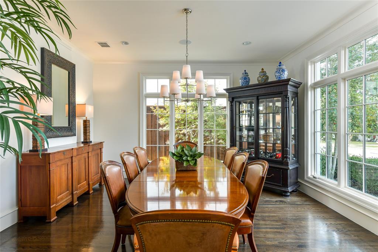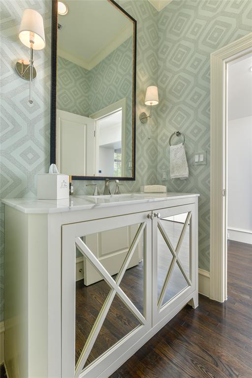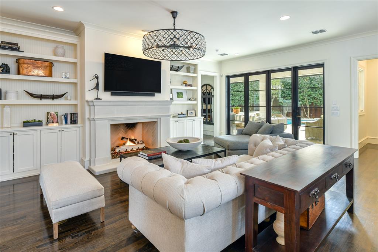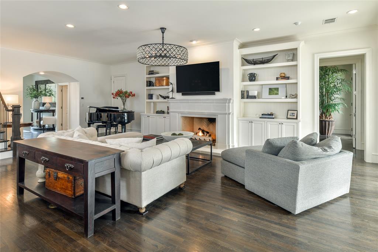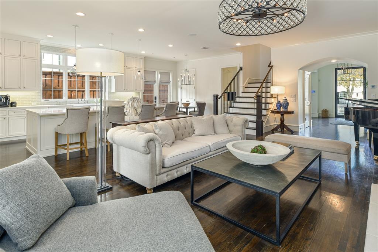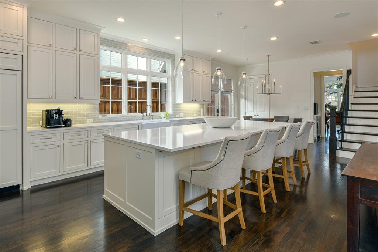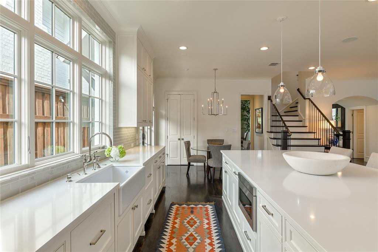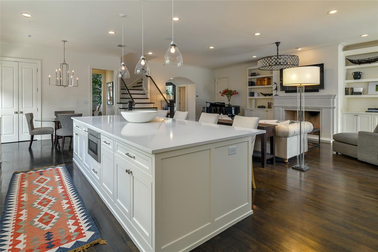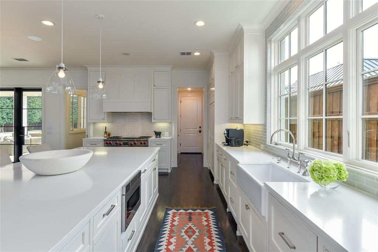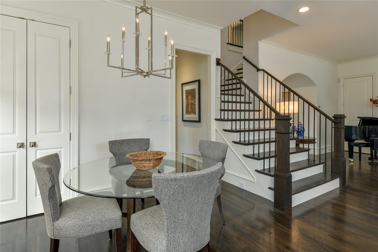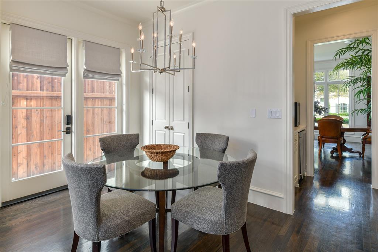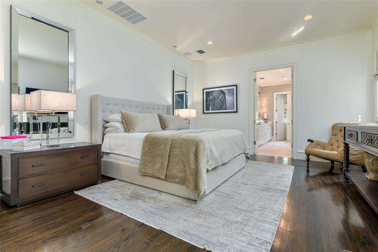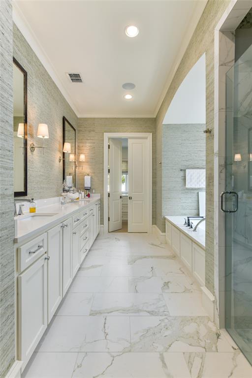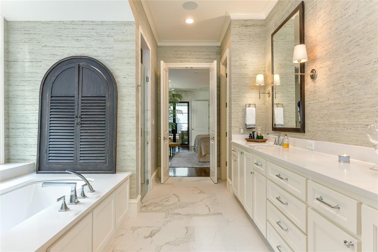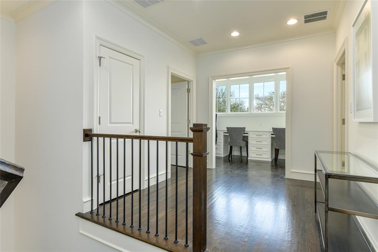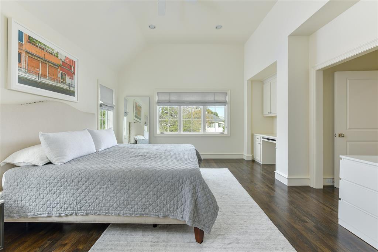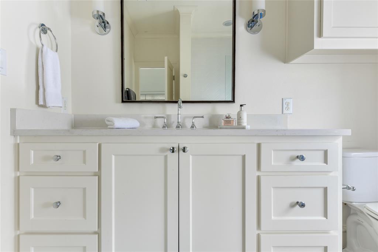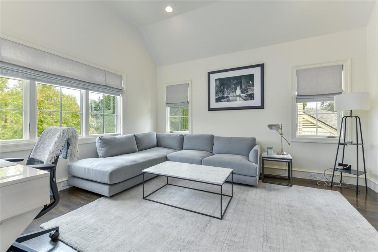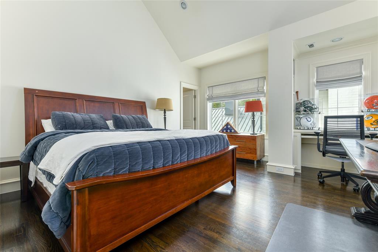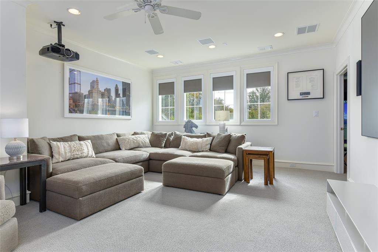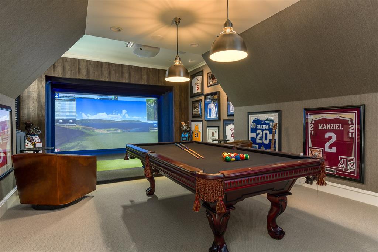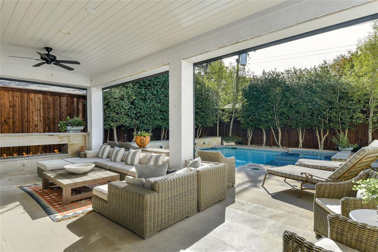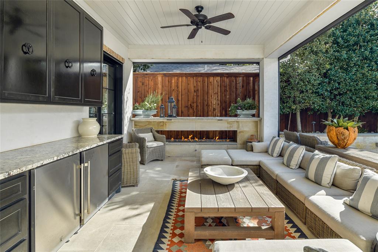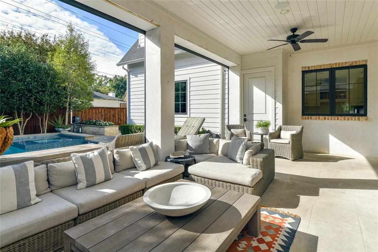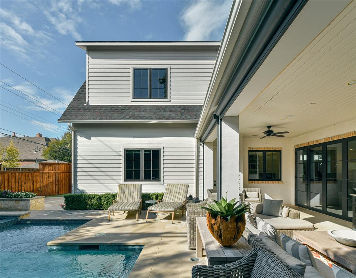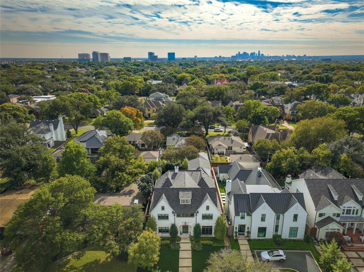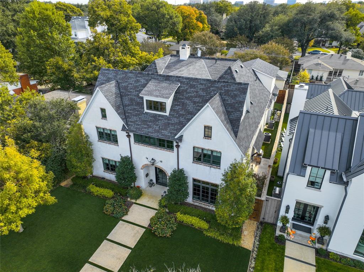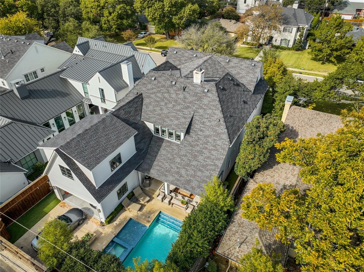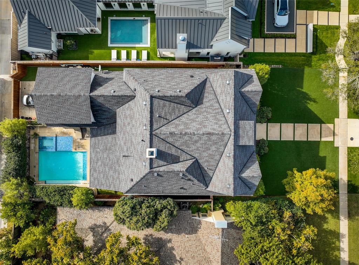7528 Centenary Avenue, Dallas, Texas
$2,990,000 (Last Listing Price)
Sophisticated, chic & move-in ready, with plenty of areas to live, work and enjoy an indoor outdoor lifestyle. Completed in 2015, downstairs includes a spacious dining room, great room with built in shelving, open to the kitchen, desk area off the kitchen, mud-room, and downstairs primary suite with walk out to the covered patio, and oversized bath with dual vanities, separate tub and shower and walk in closet with packing station and storage. The kitchen is a dream, with large center island, commercial range, dual dishwashers, built in refrigerator & two walk-in pantries. Upstairs includes four bedroom suites, office or study space, game room with golf simulator & second media multi-purpose room with bar area with drink refrigerator and storage. Dual laundry, with laundry room upstairs, and connections in the primary closet. The outdoor spaces are amazing, with oversized covered patio, retractable screen, fireplace and built-in-tv, all overlooking the pool. Turfed front & back yards.
School District: Dallas ISD
Dallas MLS #: 20248734
Representing the Seller: Listing Agent Susan Baldwin; Listing Office: Allie Beth Allman & Assoc.
For further information on this home and the Dallas real estate market, contact real estate broker Douglas Newby. 214.522.1000
Property Overview
- Listing Price: $2,990,000
- MLS ID: 20248734
- Status: Sold
- Days on Market: 832
- Updated: 5/1/2023
- Previous Status: For Sale
- MLS Start Date: 5/1/2023
Property History
- Current Listing: $2,990,000
Interior
- Number of Rooms: 5
- Full Baths: 5
- Half Baths: 1
- Interior Features: Built-in FeaturesBuilt-in Wine CoolerCable TV AvailableChandelierDecorative LightingDouble VanityDry BarEat-in KitchenFlat Screen WiringHigh Speed Internet AvailableKitchen IslandOpen FloorplanPantrySound System WiringVaulted Ceiling(s)Walk-In Closet(s)Wired for Data
- Flooring: MarbleWood
Parking
- Parking Features: Garage Single DoorGarage Faces RearGatedKitchen LevelOversized
Location
- County: Dallas
- Directions: Located in the desirable pocket south of Northwest Highway, west of Boedecker and east of Airline. On the south side of the street, in the center of the block, close to NorthPark mall, Tom Thumb, shopping and retail, but on a quiet street. This is a friendly and walkable neighborhood.
Community
- Home Owners Association: None
School Information
- School District: Dallas ISD
- Elementary School: Prestonhol
- Middle School: Benjamin Franklin
- High School: Hillcrest
Heating & Cooling
- Heating/Cooling: CentralNatural GasZoned
Utilities
- Utility Description: City SewerCity Water
Lot Features
- Lot Size (Acres): 0.21
- Lot Size (Sqft.): 8,973.36
- Lot Dimensions: 60x150
- Lot Description: Interior LotLandscaped
- Fencing (Description): Wood
Financial Considerations
- Price per Sqft.: $532
- Price per Acre: $14,514,563
- For Sale/Rent/Lease: For Sale
Disclosures & Reports
- Legal Description: Caruth Hills 10 Blk 65450 Lot 14 Int201400161341
- APN: 00000402499000000
- Block: 6/5450
Categorized In
Contact Realtor Douglas Newby for Insights on Property for Sale
Douglas Newby represents clients with Dallas estate homes, architect designed homes and modern homes.
Listing provided courtesy of North Texas Real Estate Information Systems (NTREIS)
We do not independently verify the currency, completeness, accuracy or authenticity of the data contained herein. The data may be subject to transcription and transmission errors. Accordingly, the data is provided on an ‘as is, as available’ basis only.

