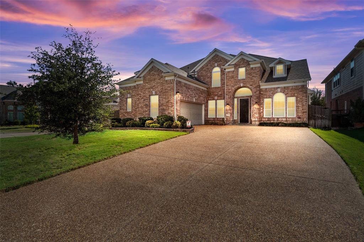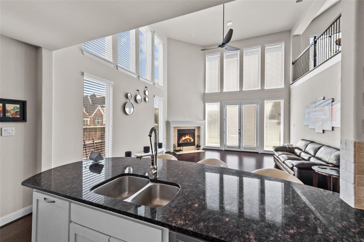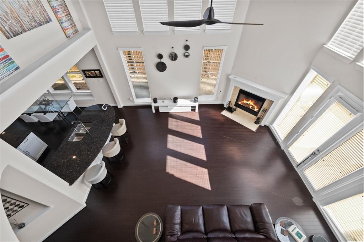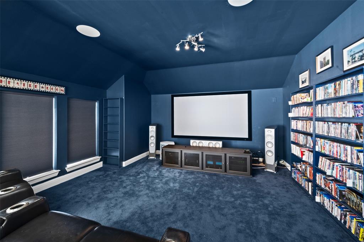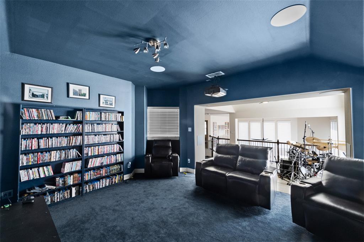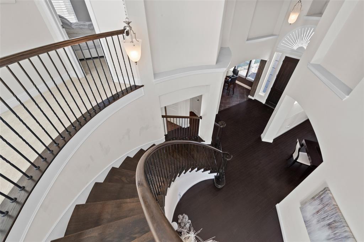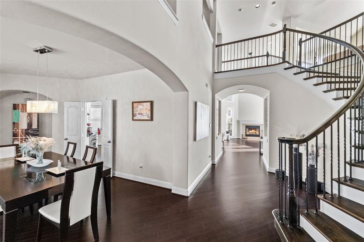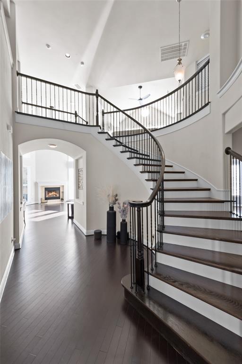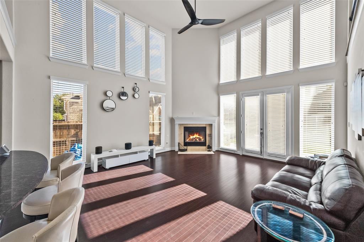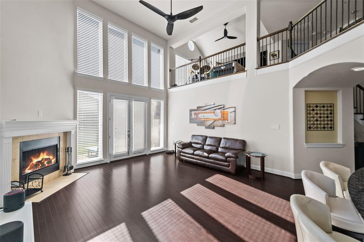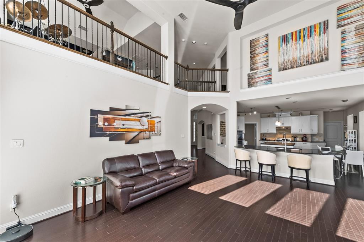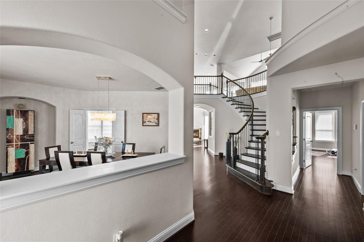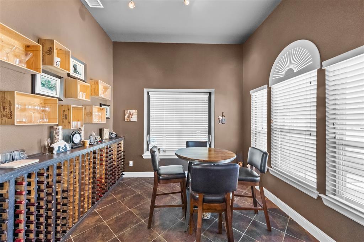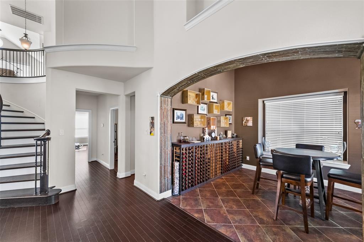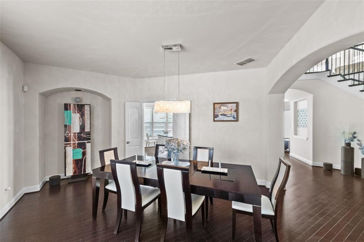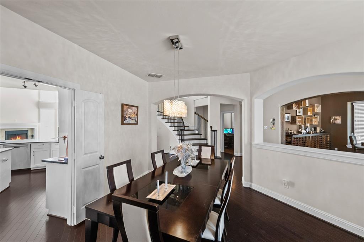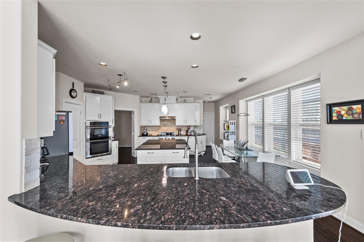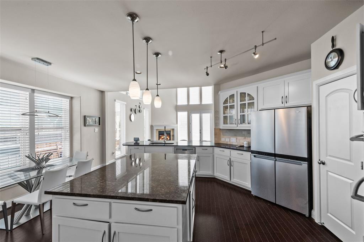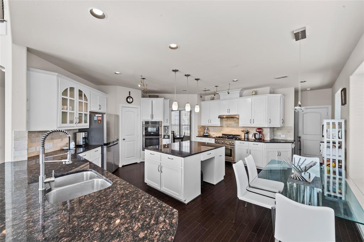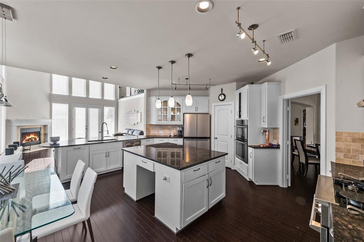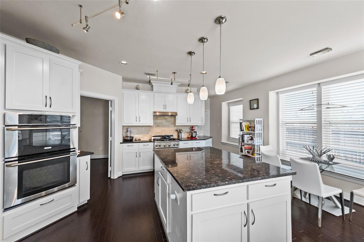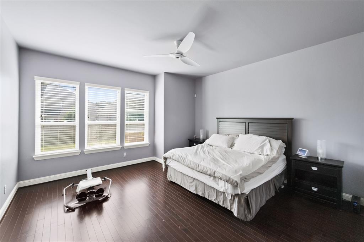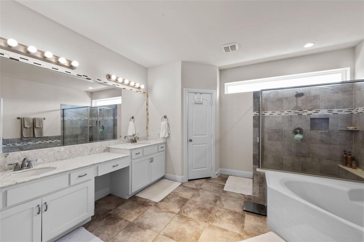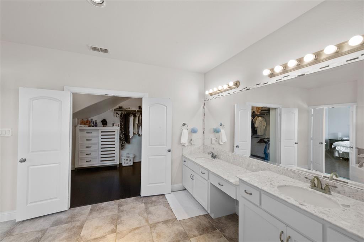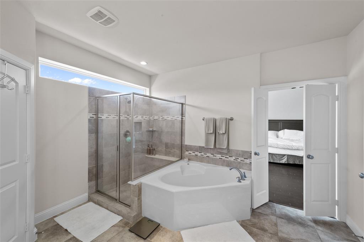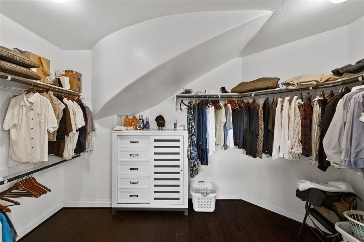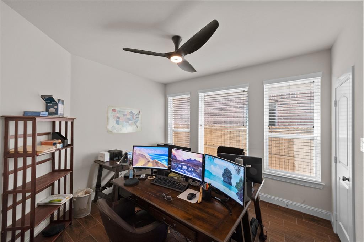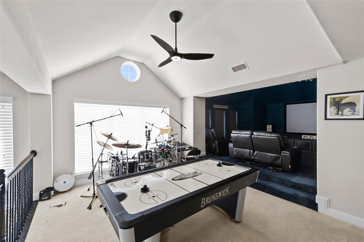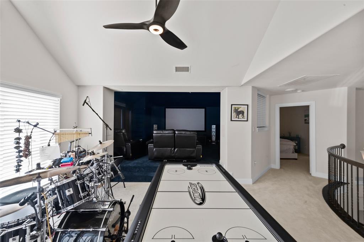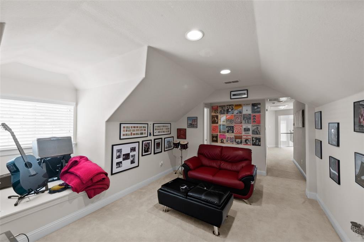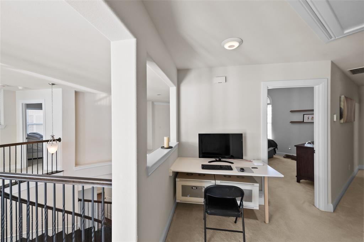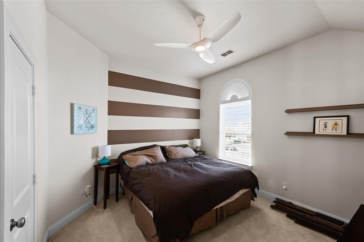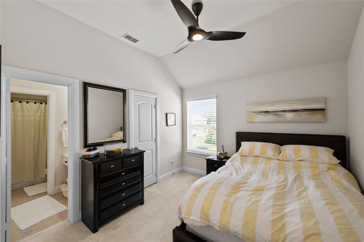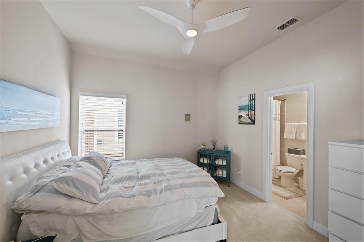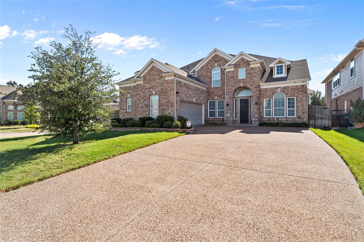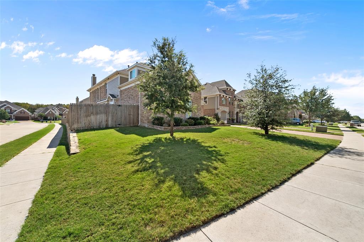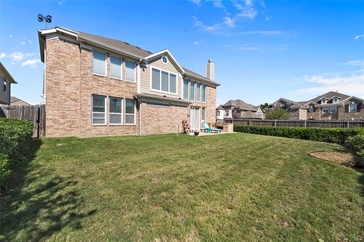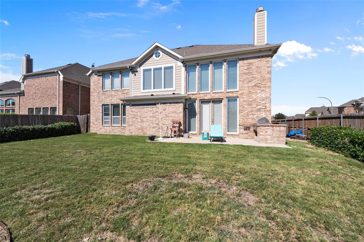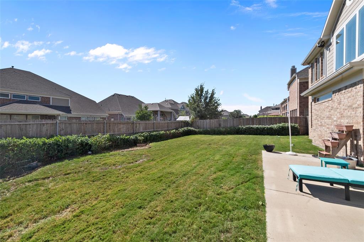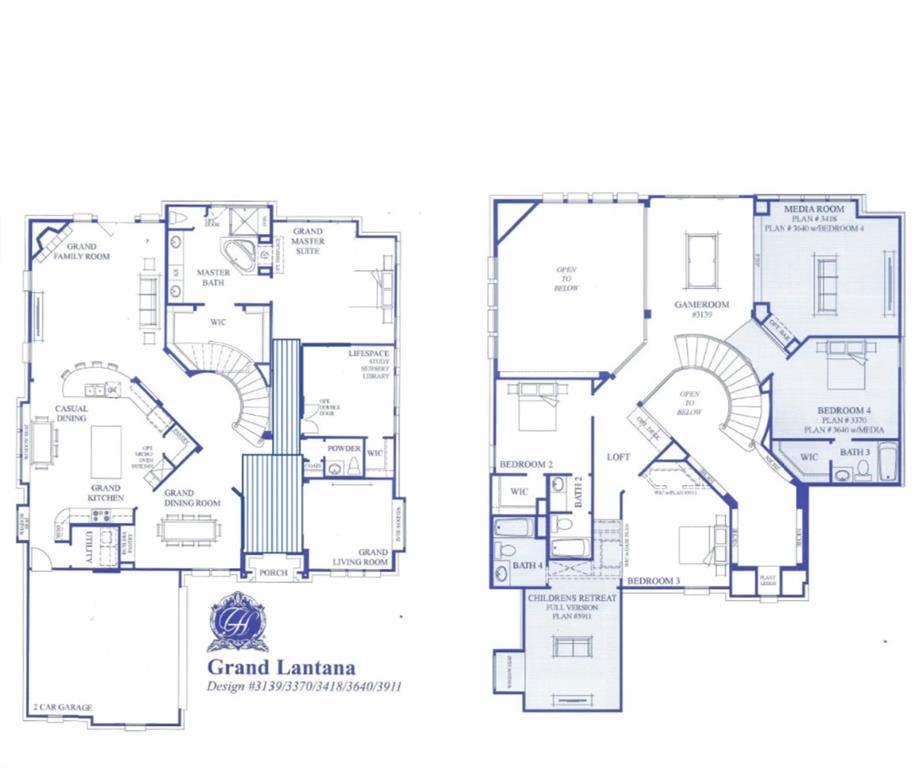4416 Elmgreen Drive, Fort Worth, Texas
$700,000 (Last Listing Price)
LOADING ..
MOTIVATED TO SELL! Price Reduction! Fully Furnished! Corner lot, 4015sf GRAND LANTANA custom floor plan w upgrades galore! 4 Bdrms, 4.5 Bath, 2-story, living, dining plus 2flex rms! Hardwoods, ceramic tile, granite, window treatments, mod. interior space, security lighting & cameras, smart home features available. Vast foyer, sweeping oak staircase, Smart Designer fans thru-out. 2nd level open design: Media, Surround Sound, Theater, track lighting, Projector, in-wall spkrs, 106in HD screen. Bdms 2 & 4, full baths, w in closets. Retreat, Flex Rm w full bth. Main level: Family Rm open design, lofty ceilings, 14 lg windows, fp. Chef inspired spacious kitchen, lg custom island, granite, Bkfst Bar, Dinette space, stainless appliances. Water purifier, double sink. French drs in Dining Rm from Kitchen. Custom Wine Room w racks for 307 bottles! Hall half-bath and Office, Flex has w in closet. Owner's Retreat, lg spa bth, dual sinks, tile, lg closet. Fenced bkyd, lg patio, grill, shed.
School District: Northwest ISD
Dallas MLS #: 20171789
Representing the Seller: Listing Agent Alisa Piedlau; Listing Office: Luxury Home, REALTORS
For further information on this home and the Fort Worth real estate market, contact real estate broker Douglas Newby. 214.522.1000
Property Overview
- Listing Price: $700,000
- MLS ID: 20171789
- Status: Sold
- Days on Market: 826
- Updated: 4/23/2023
- Previous Status: For Sale
- MLS Start Date: 4/23/2023
Property History
- Current Listing: $700,000
- Original Listing: $865,000
Interior
- Number of Rooms: 4
- Full Baths: 4
- Half Baths: 1
- Interior Features: Built-in FeaturesChandelierDecorative LightingEat-in KitchenFlat Screen WiringGranite CountersHigh Speed Internet AvailableKitchen IslandNatural WoodworkOpen FloorplanPantrySound System WiringVaulted Ceiling(s)Walk-In Closet(s)
- Appliances: TV Antenna
- Flooring: CarpetCeramic TileTileWood
Parking
Location
- County: Denton
- Directions: Take Hwy 114 from Roanoke toward Texas Motor Speedway, turn left on Cleveland Gibbs Rd, then left on Sweetpine Lane, then left on Elmgreen. Home is at the end of the street on the corner, on the right. There is No Sign or Lockbox. Agent must meet and show home with the buyer and buyers agent.
Community
- Home Owners Association: Mandatory
School Information
- School District: Northwest ISD
- Elementary School: Wayne A Cox
- Middle School: John M Tidwell
- High School: Byron Nelson
Heating & Cooling
- Heating/Cooling: CentralNatural GasZoned
Utilities
Lot Features
- Lot Size (Acres): 0.21
- Lot Size (Sqft.): 9,278.28
- Lot Description: Corner LotInterior LotLandscapedLrg. Backyard GrassSprinkler SystemSubdivision
- Fencing (Description): FencedGatePrivacySecurityWood
Financial Considerations
- Price per Sqft.: $174
- Price per Acre: $3,286,385
- For Sale/Rent/Lease: For Sale
Disclosures & Reports
- Legal Description: CHADWICK FARMS ADDITION SEC 5 PH 1F BLK 12 LO
- Restrictions: Deed
- Disclosures/Reports: Deed Restrictions,Survey Available,Utility Easement
- APN: R469084
- Block: 12
Categorized In
- Price: Under $1.5 Million
- Style: Contemporary/ModernTraditional
Contact Realtor Douglas Newby for Insights on Property for Sale
Douglas Newby represents clients with Dallas estate homes, architect designed homes and modern homes.
Listing provided courtesy of North Texas Real Estate Information Systems (NTREIS)
We do not independently verify the currency, completeness, accuracy or authenticity of the data contained herein. The data may be subject to transcription and transmission errors. Accordingly, the data is provided on an ‘as is, as available’ basis only.

