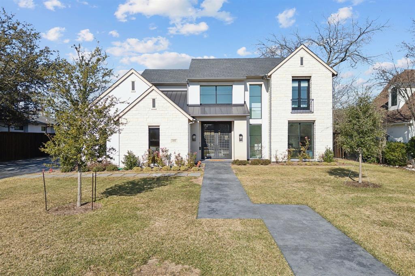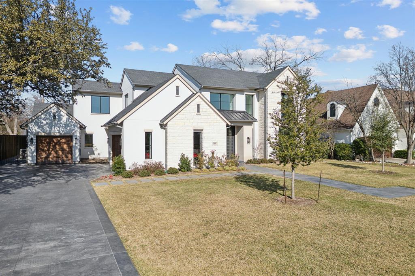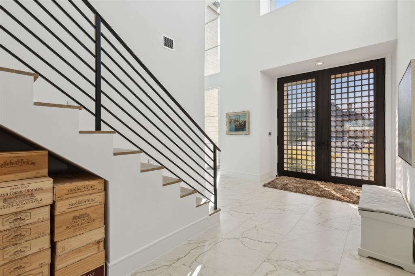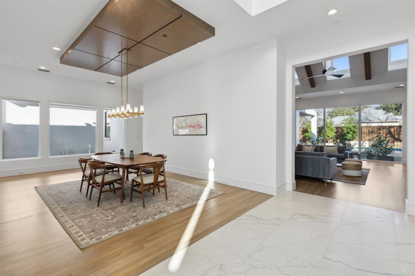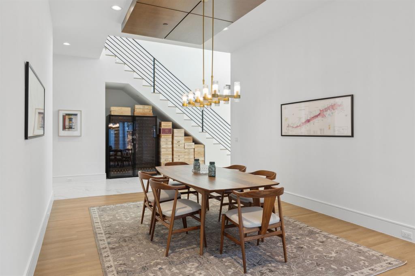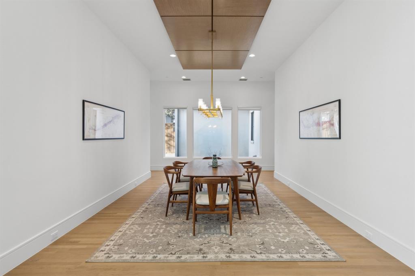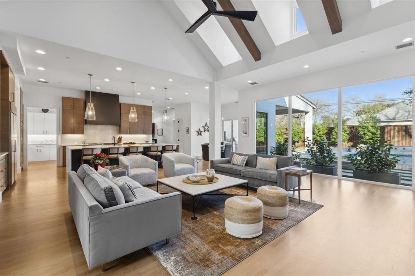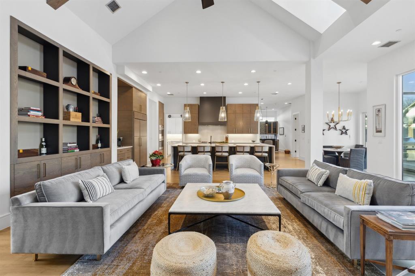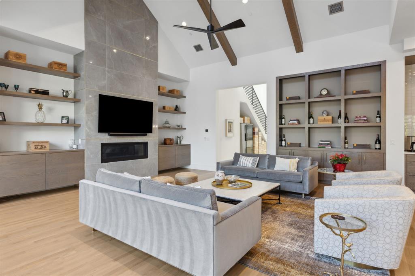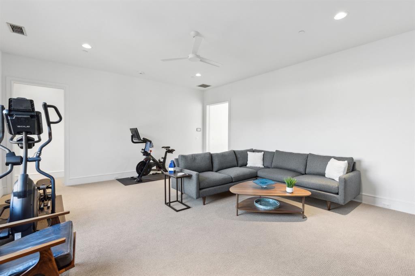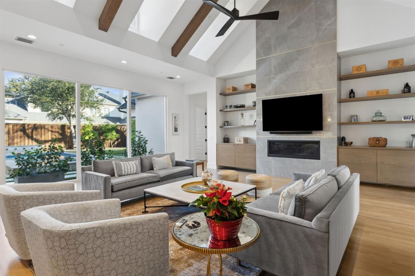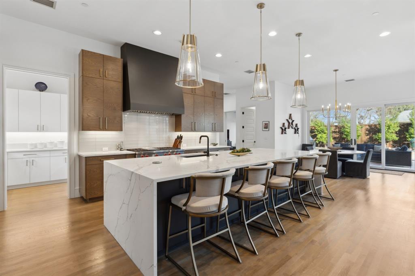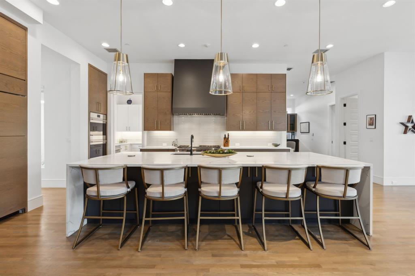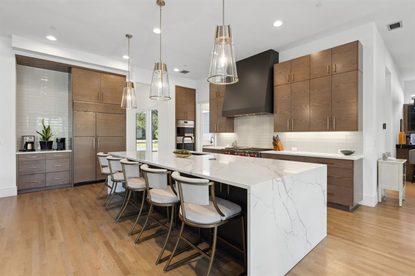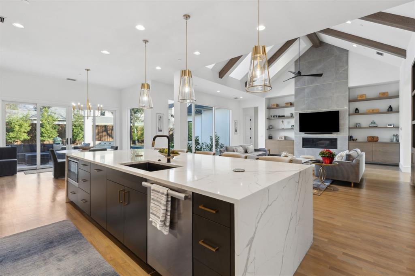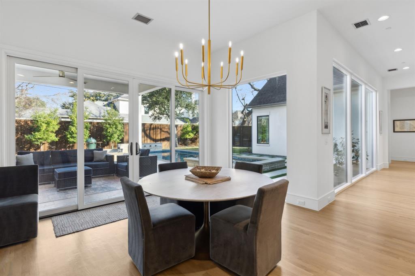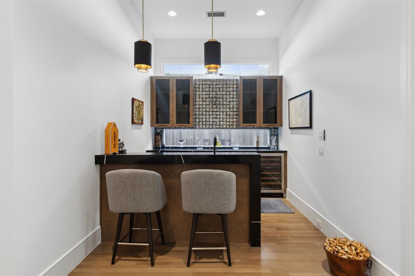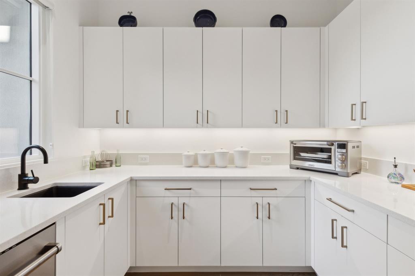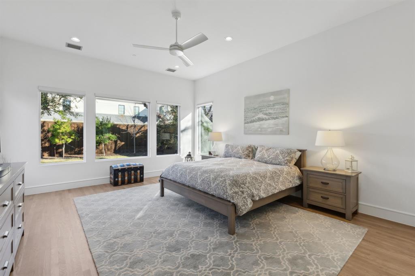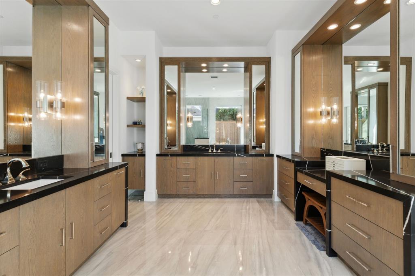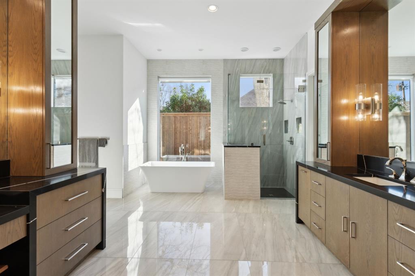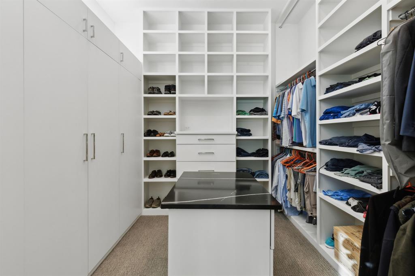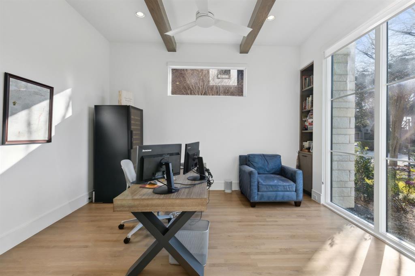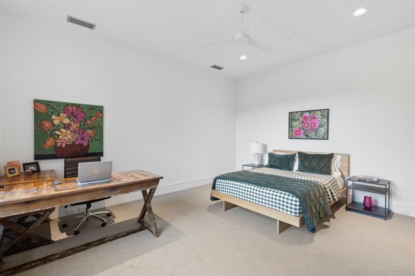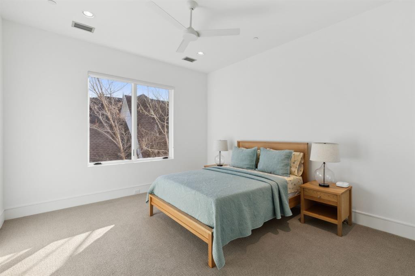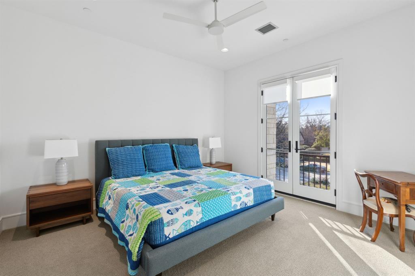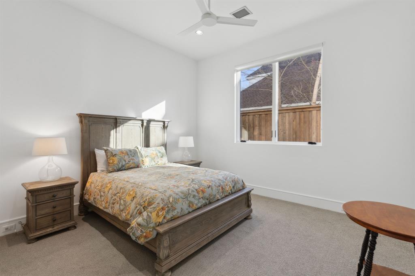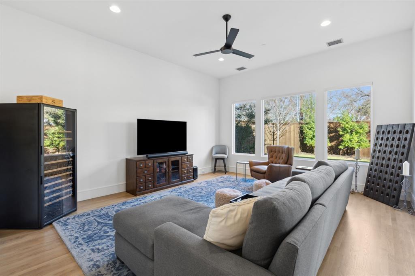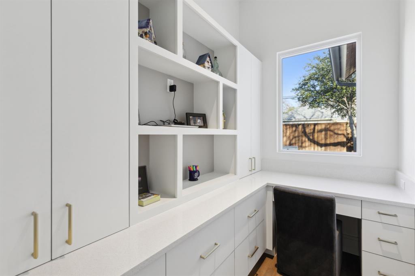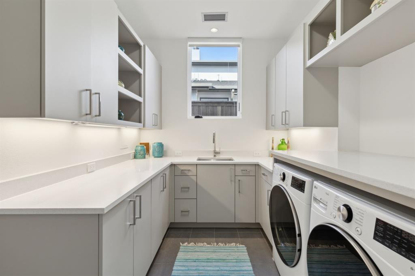6443 Stefani Drive, Dallas, Texas
$4,300,000 (Last Listing Price)
Design by Sharif & Munir Custom Homes in the Heart of Preston Hollow on Almost a half acre, REDUCED BY $400,000.00 SINCE LISTED. Truly a stunning home! Entertainers delight! Featuring 5 bedrooms, 5 Baths + 2 Half Baths, Primary, Study, Guest Bedroom and Media are Downstairs. Custom Double Wrought Iron & Glass Doors Compliment the Extended Marble Entry. Great Room is open to the Kitchen & has Beams, Built-ins, a Fireplace. Island Holds 5 Seating Places, & Large Breakfast Nook Overlooks the Veranda and Outdoor Living Center & Kitchen with Lynx Grill, Pool with Water Feature, Spa, Firepit & loads of landscaping. A catering station complete with tons of cabinets, dishwasher, & sink. Laundry Room is oversized with many custom features including sink. Study has custom beams, shelves and cabinets, ceiling fan & plenty of natural light. Guest suite is split from master & has ensuite bathroom with shower. Elegant powder bath just off the Foyer & Large Dining Room with Custom Wood Ceiling Treatment. The Kitchen & Great Room are Fantastic for Entertaining one Contiguous Room with Wood Beams, Views of the Pool, Spa, Firepit & Outdoor Living Center. Primary Suite & Ensuite have Luxurious Features with Custom Built-ins, 2 Closets, 2 Water Closets, a Vanity Area, Medicine Cabinets and Free Standing Bathtub. Media Room has Sliders to the Veranda. The Horizontal Staircase you will find a Game Room, Split Bedrooms with Private Bathroom. 2 Bedrooms Both with Ensuite, Ceiling Fans, & walk in closets. 1 Bedroom Opens to a Balcony with Beautiful French Doors. Additional Features, Numerous Pocket Doors for Privacy, Hardwood Flooring Downstairs Except Guest Suite, Entry & Bathrooms. Whole House 26W generator. Wolf SS Appliances with 48 inch Sub Zero. Don't Miss the 2nd Downstairs Study! Luxurious Bar & Lounge with Icemaker, Wine Cooler & Built-ins. 3 car Garage, 2 face the side & 1 faces the front. Both have Lift internet. Property is staged! INCEDIBLE HOME AND VALUE!!!
School District: Dallas ISD
Dallas MLS #: 20807293
Representing the Seller: Listing Agent Danna Fason; Listing Office: Ebby Halliday, REALTORS
For further information on this home and the Dallas real estate market, contact real estate broker Douglas Newby. 214.522.1000
Property Overview
- Listing Price: $4,300,000
- MLS ID: 20807293
- Status: Sold
- Days on Market: 223
- Updated: 8/5/2025
- Previous Status: For Sale
- MLS Start Date: 1/8/2025
Property History
- Current Listing: $4,300,000
- Original Listing: $4,500,000
Interior
- Number of Rooms: 5
- Full Baths: 5
- Half Baths: 2
- Interior Features: Built-in Wine CoolerCathedral Ceiling(s)Central VacuumDecorative LightingDouble VanityFlat Screen WiringGranite CountersHigh Speed Internet AvailableKitchen IslandMultiple StaircasesOpen FloorplanPantrySmart Home SystemSound System WiringVaulted Ceiling(s)Walk-In Closet(s)Wet Bar
- Appliances: Irrigation Equipment
- Flooring: CarpetMarbleTileWood
Parking
Location
- County: Dallas
- Directions: Between Preston Road and Hillcrest (Just off Walnut Hill) property faces south and is on the north side of Stefani Dr
Community
- Home Owners Association: None
School Information
- School District: Dallas ISD
- Elementary School: Prestonhol
- Middle School: Benjamin Franklin
- High School: Hillcrest
Heating & Cooling
- Heating/Cooling: CentralNatural GasZoned
Utilities
Lot Features
- Lot Size (Acres): 0.41
- Lot Size (Sqft.): 17,990.28
- Lot Description: Interior LotIrregular LotLandscapedLrg. Backyard GrassMany TreesSprinkler SystemSubdivision
- Fencing (Description): Back YardFencedWood
Financial Considerations
- Price per Sqft.: $687
- Price per Acre: $10,411,622
- For Sale/Rent/Lease: For Sale
Disclosures & Reports
- Legal Description: JACKSON HEIGHTS 1 BLK C/5477 LT 10
- Restrictions: Deed
- Disclosures/Reports: Aerial Photo,Survey Available
- APN: 00000407719000000
- Block: C5477
Categorized In
- Price: Over $1.5 Million$3 Million to $7 Million
- Style: Contemporary/Modern
- Neighborhood: Jackson Heights
Contact Realtor Douglas Newby for Insights on Property for Sale
Douglas Newby represents clients with Dallas estate homes, architect designed homes and modern homes.
Listing provided courtesy of North Texas Real Estate Information Systems (NTREIS)
We do not independently verify the currency, completeness, accuracy or authenticity of the data contained herein. The data may be subject to transcription and transmission errors. Accordingly, the data is provided on an ‘as is, as available’ basis only.

