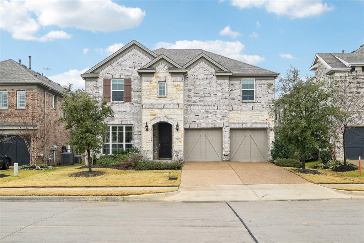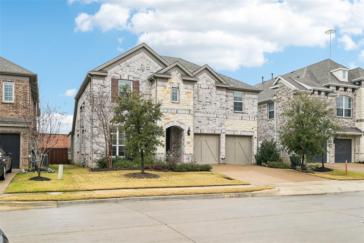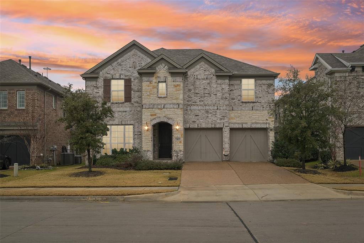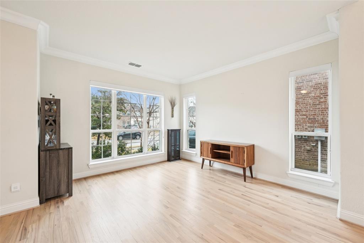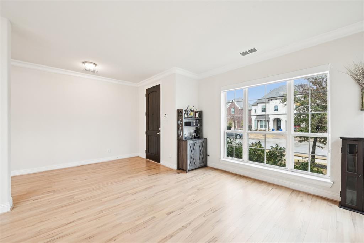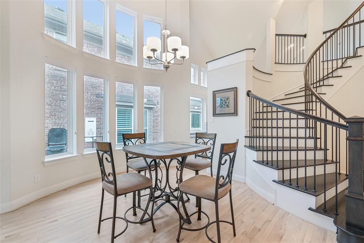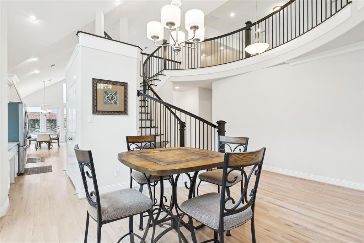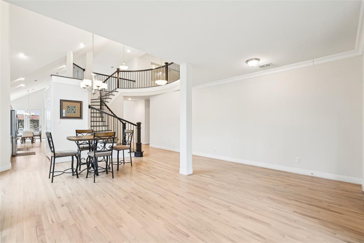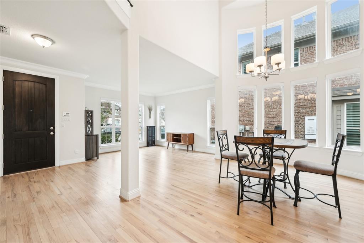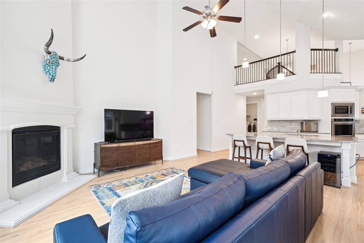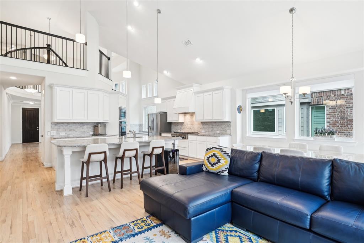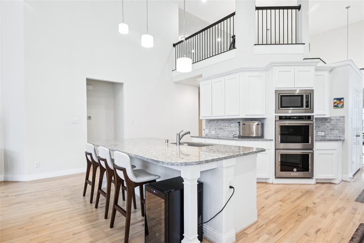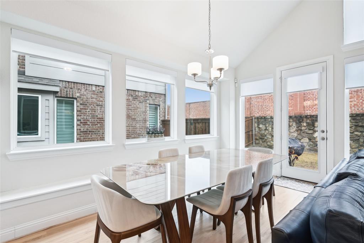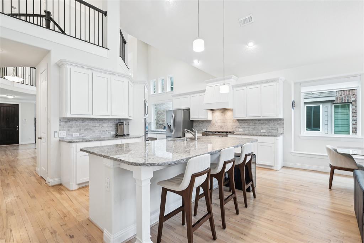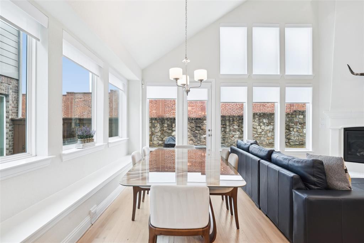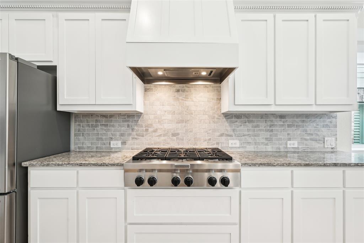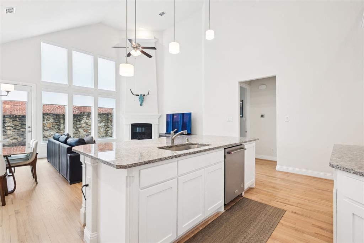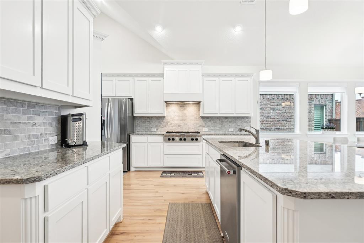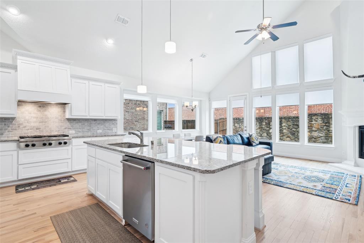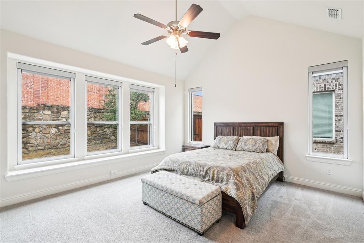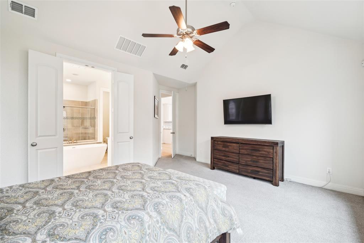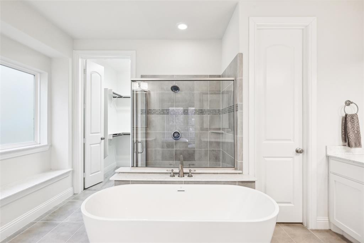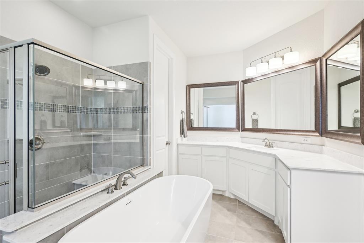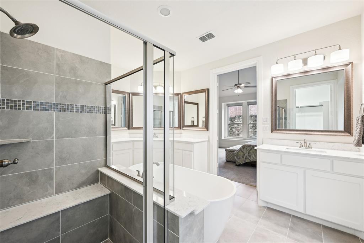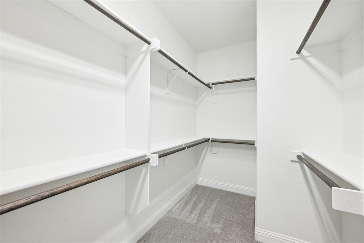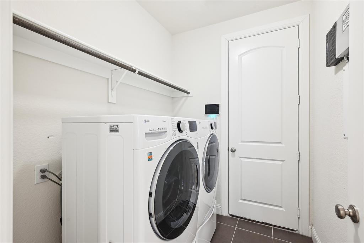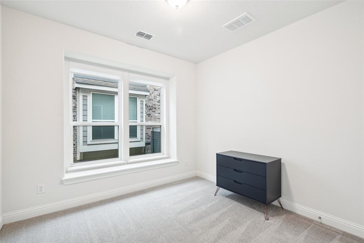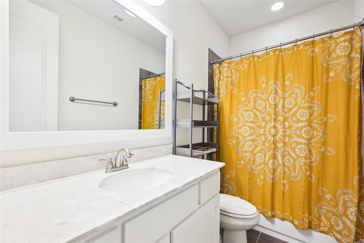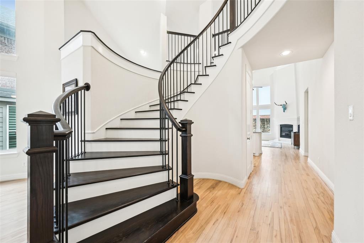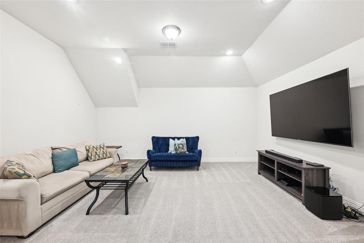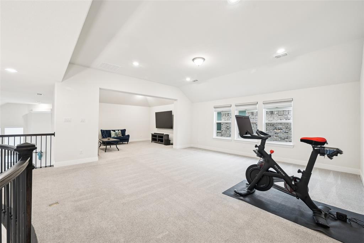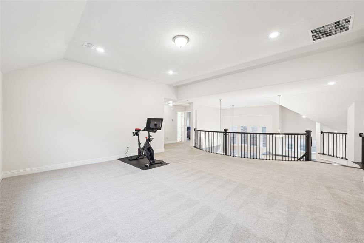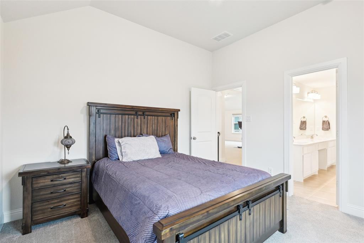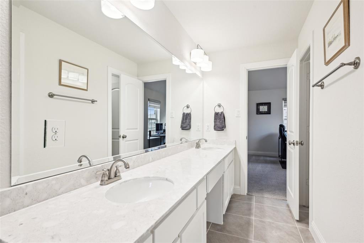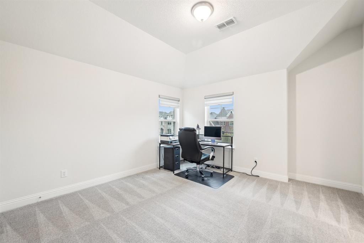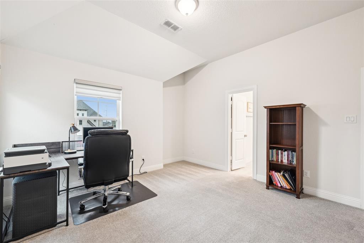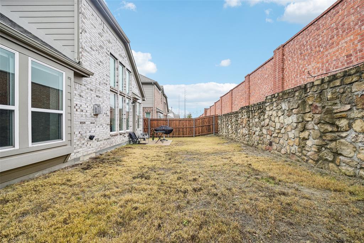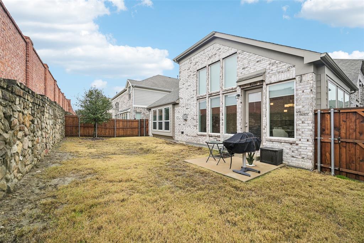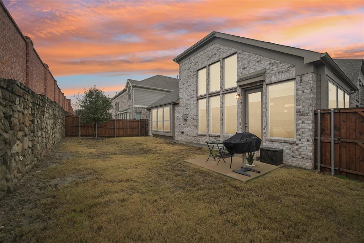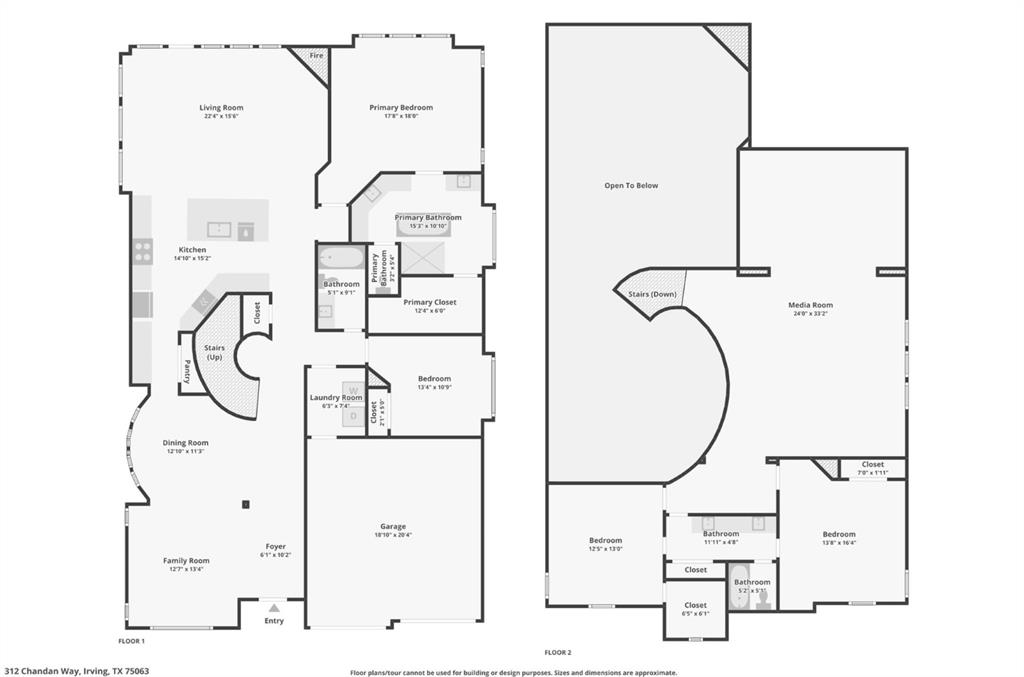312 Chandan Way, Irving, Texas
$1,150,000
Experience luxury living in this gorgeous GRAND HOME, located in one of DFW’s most sought-after neighborhoods. This north-facing home offers an open-concept design with formals, a spacious family room, game room, media room wired for surround sound, and an upstairs tech loft. This home is flooded with natural light, creating a open, bright and inviting atmosphere throughout every room. The downstairs features a guest suite or in-law suite with a full bath. Just minutes from major highways, retail spots like Walmart, Sam's Club, Kohl’s, and the upcoming HEB, plus only 11 minutes from DFW Airport. Inside, enjoy smooth hardwood floors, a staircase with wrought iron spindles, and 8-foot doors with sleek matte black hardware. The vaulted family room features a modern fireplace with stunning tile. The gourmet kitchen boasts white Shaker cabinets, quartzite countertops, a 5-burner gas cooktop, stainless steel appliances, a butler's pantry, and a large walk-in pantry. The master bath offers a freestanding tub, stone slab vanities, and a frameless glass shower. Energy-efficient with R-38 insulation and tankless water heater. Walking distance to Sam Houston Trail Park. Luxury and convenience await!
School District: Carrollton-Farmers Branch ISD
Dallas MLS #: 20825127
Open House: Public: Sun Jul 27, 3:00AM-5:00PM
Representing the Seller: Listing Agent Iltiaz Nagaria; Listing Office: JPAR Grapevine West
Representing the Buyer: Contact realtor Douglas Newby of Douglas Newby & Associates if you would like to see this property. 214.522.1000
Property Overview
- Listing Price: $1,150,000
- MLS ID: 20825127
- Status: For Sale
- Days on Market: 176
- Updated: 7/25/2025
- Previous Status: For Sale
- MLS Start Date: 1/30/2025
Property History
- Current Listing: $1,150,000
- Original Listing: $1,195,000
Interior
- Number of Rooms: 4
- Full Baths: 3
- Half Baths: 0
- Interior Features: Cable TV AvailableDecorative LightingDouble VanityFlat Screen WiringGranite CountersHigh Speed Internet AvailableIn-Law Suite FloorplanLoftOpen FloorplanPantrySound System WiringWalk-In Closet(s)
- Flooring: CarpetCeramic TileWood
Location
- County: Dallas
- Directions: From 635, go north on MacArthur, turn right (east) on Ranchview. Silverleaf Estates will be on the right, near the high school.
Community
- Home Owners Association: Mandatory
School Information
- School District: Carrollton-Farmers Branch ISD
- Elementary School: Landry
- Middle School: Bush
- High School: Ranchview
Heating & Cooling
- Heating/Cooling: CentralFireplace(s)Natural GasZoned
Utilities
- Utility Description: All Weather RoadCity SewerCity WaterConcreteCurbsUnderground Utilities
Lot Features
- Lot Size (Acres): 0.14
- Lot Size (Sqft.): 6,229
- Fencing (Description): Back YardPrivacyRock/StoneWood
Financial Considerations
- Price per Sqft.: $327
- Price per Acre: $8,041,958
- For Sale/Rent/Lease: For Sale
Disclosures & Reports
- Legal Description: SILVER LEAF ESTATES BLK A LT 22
- APN: R327248100A0220000
- Block: A
Categorized In
Contact Realtor Douglas Newby for Insights on Property for Sale
Douglas Newby represents clients with Dallas estate homes, architect designed homes and modern homes.
Listing provided courtesy of North Texas Real Estate Information Systems (NTREIS)
We do not independently verify the currency, completeness, accuracy or authenticity of the data contained herein. The data may be subject to transcription and transmission errors. Accordingly, the data is provided on an ‘as is, as available’ basis only.

