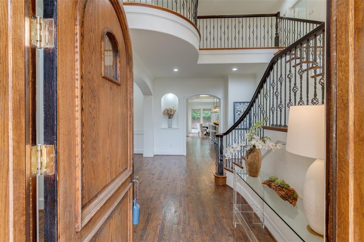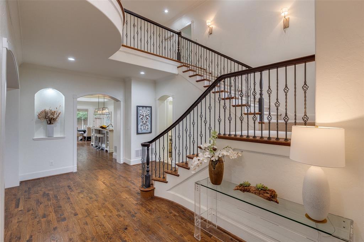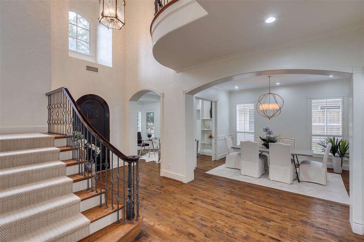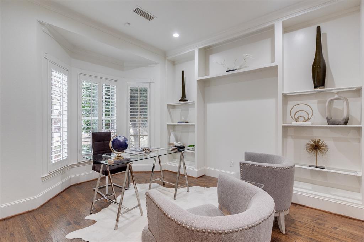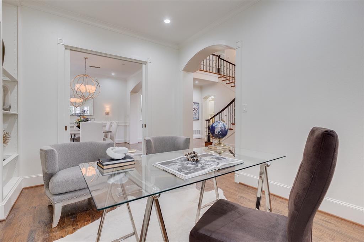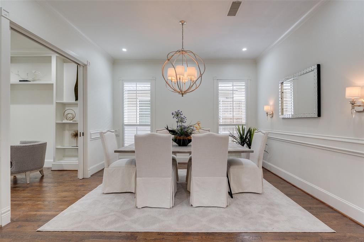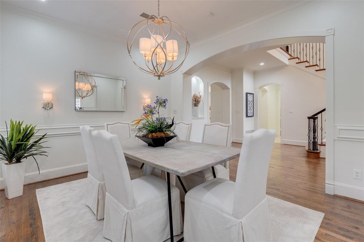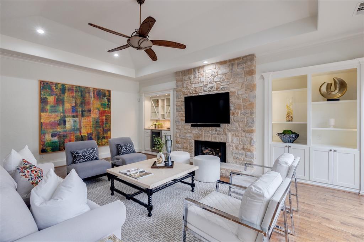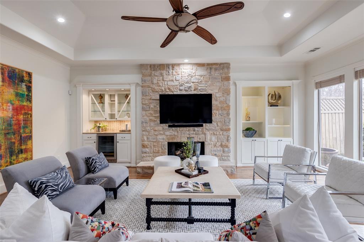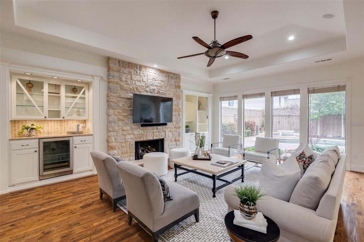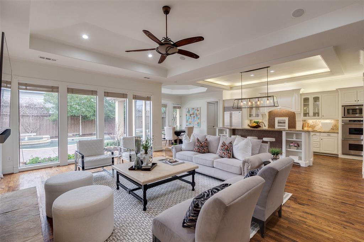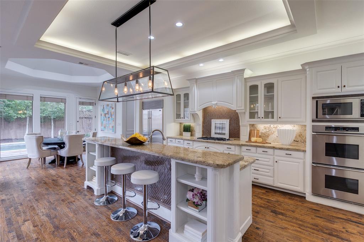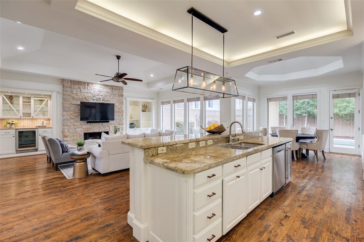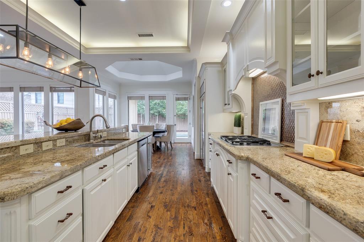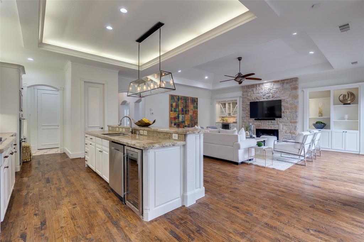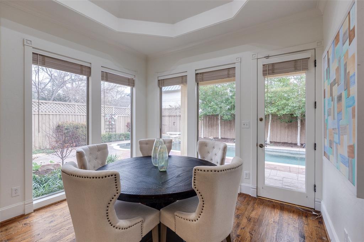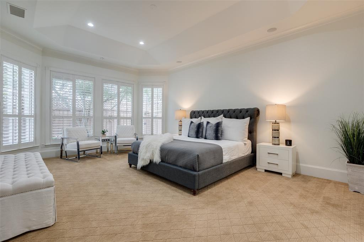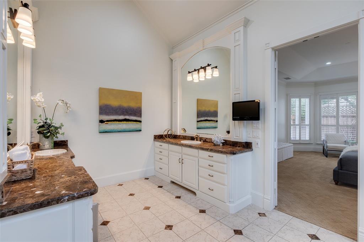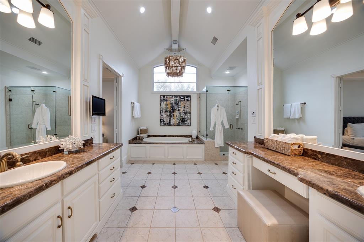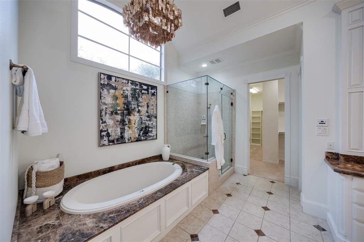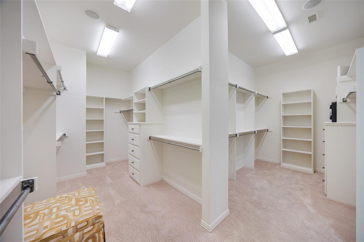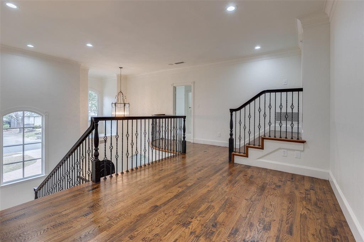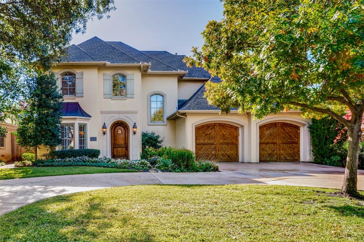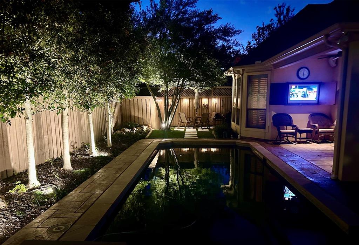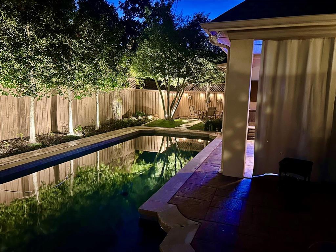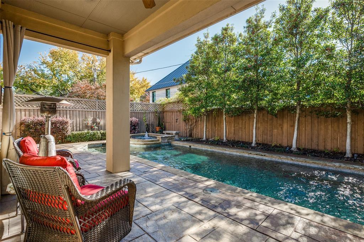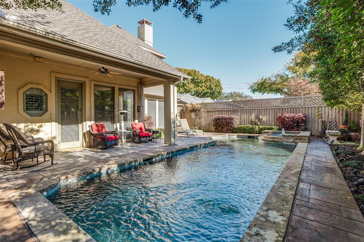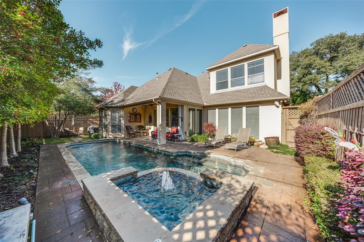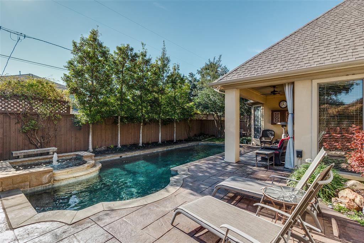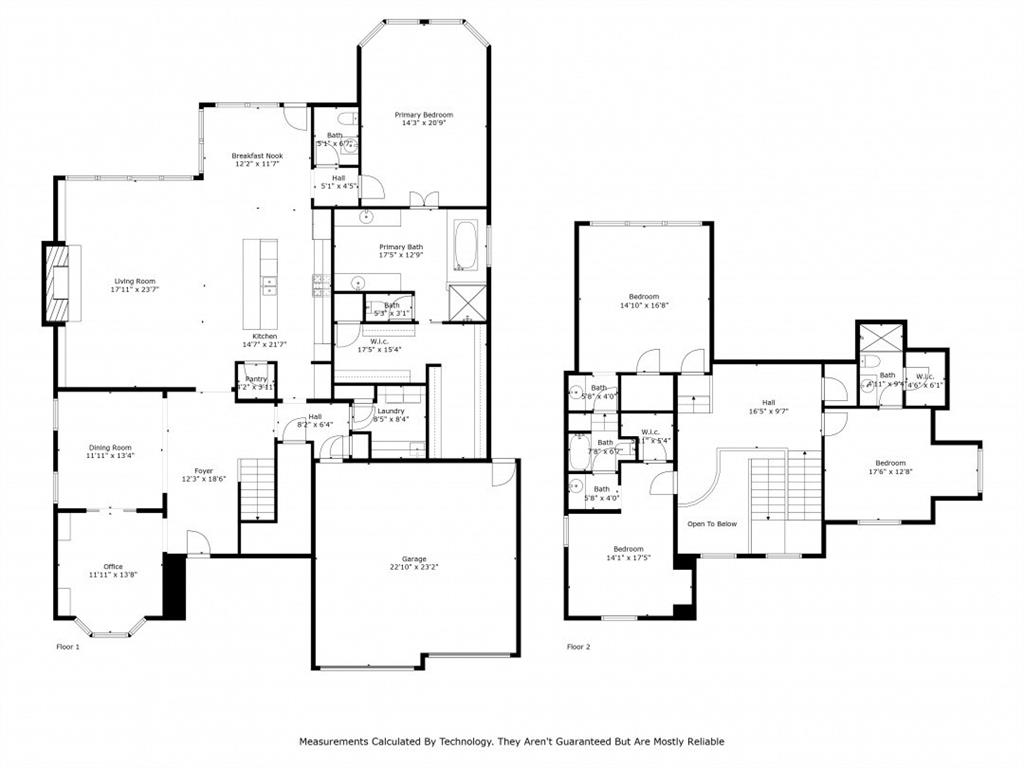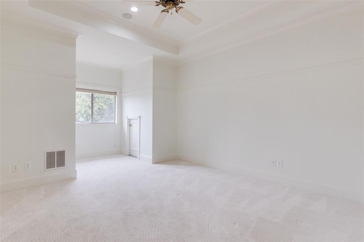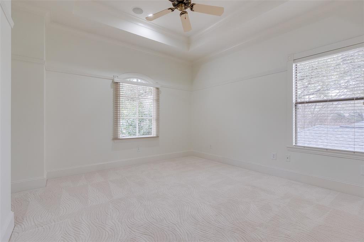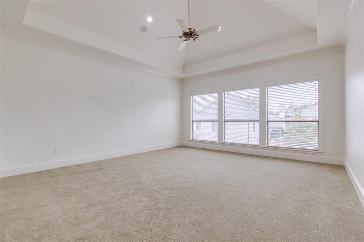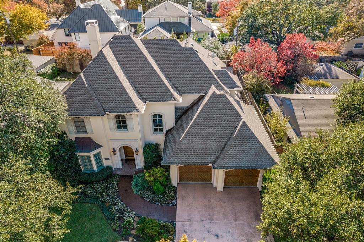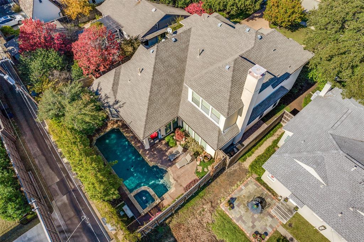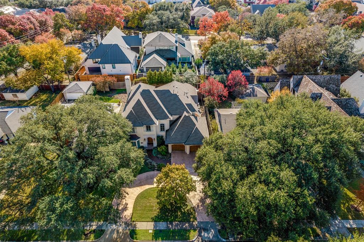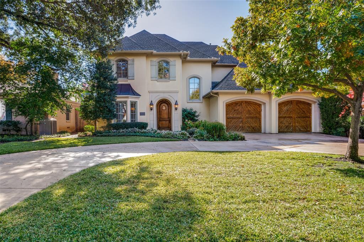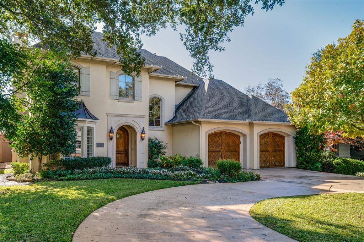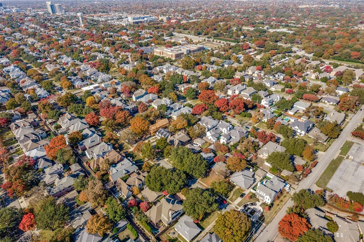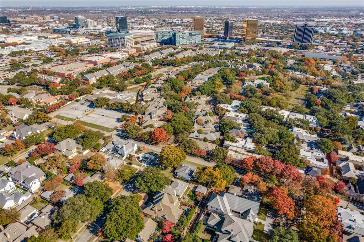7532 Marquette Street, Dallas, Texas
$2,100,000 (Last Listing Price)
LOADING ..
Just completed! Fresh new interior soft white paint throughout including plantation shutters and cabinets. Fabulous Mediterranean with great drive-up, circular drive, convenient location and adjacent to University Park. You'll be greeted by an elegant 2-story foyer, large study with pocket doors that sets itself apart from the grand dining room. An abundance of natural light fills every room with this north facing home that is an entertainer's dream. Even the chef will love the upgraded kitchen with gas cooktop, Dacor double ovens, walk-in pantry and so much more. Gather in the spacious family room with with a built-in bar, custom shelving, surround sound, decorator lighting & stone, gas fireplace and adjacent to the open kitchen and breakfast area, while all overlooking the sparkling pool & spa. Low maintenance turfed yard with expansive shaded loggia & a treed backdrop for privacy and total relaxation. Coveted floor plan with DOWNSTAIRS primary suite, huge walk-in closet, separate vanities and even a steam shower! Split bedrooms upstairs, that are all generously sized with ensuite baths and walk-in closets. 4th bedroom could be a media-game room. See huge floor-level attic for additional square footage. MUST see this move-in ready beauty that is perfect for a Lock & Leave Lifestyle!
School District: Dallas ISD
Dallas MLS #: 20865649
Representing the Seller: Listing Agent Susan Mooney; Listing Office: Compass RE Texas, LLC.
For further information on this home and the Dallas real estate market, contact real estate broker Douglas Newby. 214.522.1000
Property Overview
- Listing Price: $2,100,000
- MLS ID: 20865649
- Status: Sold
- Days on Market: 73
- Updated: 4/18/2025
- Previous Status: For Sale
- MLS Start Date: 3/8/2025
Property History
- Current Listing: $2,100,000
Interior
- Number of Rooms: 4
- Full Baths: 3
- Half Baths: 1
- Interior Features: Built-in FeaturesBuilt-in Wine CoolerCable TV AvailableChandelierDecorative LightingDouble VanityDry BarEat-in KitchenFlat Screen WiringGranite CountersHigh Speed Internet AvailableKitchen IslandLoftOpen FloorplanOtherPantrySound System WiringVaulted Ceiling(s)Walk-In Closet(s)
- Flooring: CarpetHardwoodWood
Parking
Location
- County: Dallas
- Directions: Between Boedecker and Airline on south side of Marquette. Convenient access to North Park Mall, Central Market, Preston Center, shops, restaurants and all the conveniences.
Community
- Home Owners Association: None
School Information
- School District: Dallas ISD
- Elementary School: Prestonhol
- Middle School: Benjamin Franklin
- High School: Hillcrest
Heating & Cooling
- Heating/Cooling: CentralFireplace(s)Natural Gas
Utilities
- Utility Description: City SewerCity WaterIndividual Gas MeterIndividual Water MeterSidewalk
Lot Features
- Lot Size (Acres): 0.21
- Lot Size (Sqft.): 9,104.04
- Lot Dimensions: 65 X 140
- Lot Description: Few TreesInterior LotSprinkler System
- Fencing (Description): Back YardWood
Financial Considerations
- Price per Sqft.: $547
- Price per Acre: $10,047,847
- For Sale/Rent/Lease: For Sale
Disclosures & Reports
- Legal Description: CARUTH HILLS 8 BLK 4/5450 LT 15
- Restrictions: Unknown Encumbrance(s)
- APN: 00000402349000000
- Block: 45450
Categorized In
Contact Realtor Douglas Newby for Insights on Property for Sale
Douglas Newby represents clients with Dallas estate homes, architect designed homes and modern homes.
Listing provided courtesy of North Texas Real Estate Information Systems (NTREIS)
We do not independently verify the currency, completeness, accuracy or authenticity of the data contained herein. The data may be subject to transcription and transmission errors. Accordingly, the data is provided on an ‘as is, as available’ basis only.

